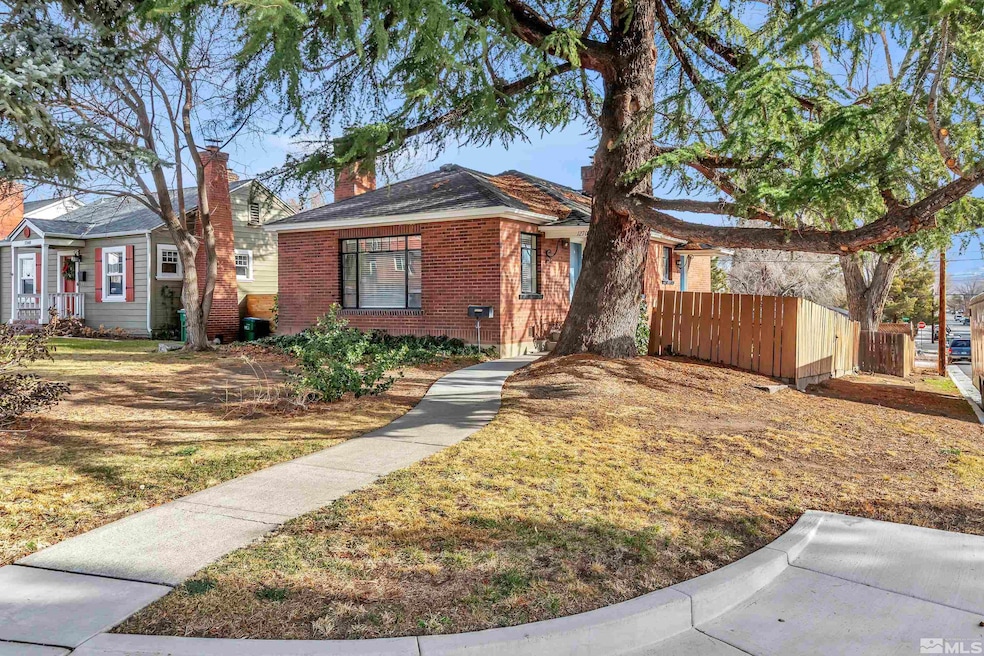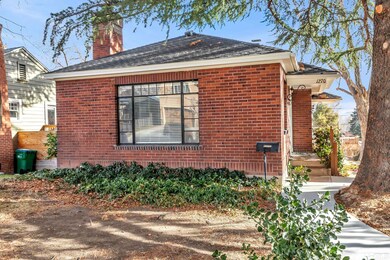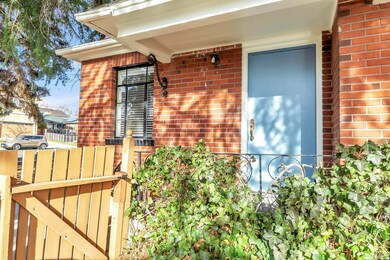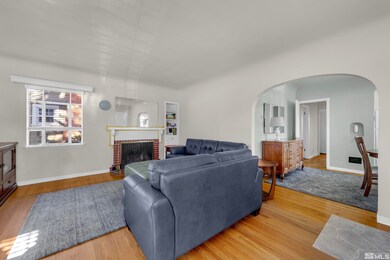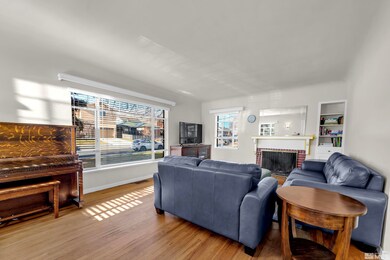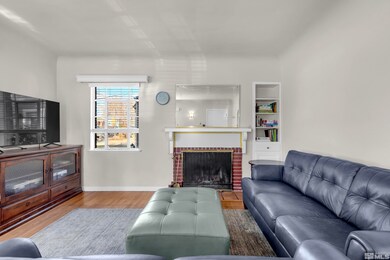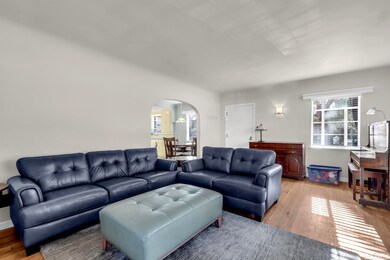
1270 Humboldt St Reno, NV 89509
Plumas NeighborhoodHighlights
- Deck
- Wood Flooring
- No HOA
- Mount Rose K-8 School of Languages Rated A-
- Corner Lot
- 4-minute walk to Plumas Park
About This Home
As of March 2025This charming brick home is a rare gem in a prime neighborhood, offering the perfect opportunity to enjoy the charm of yesteryear while making it your own. This home is just steps away from Plumas Park, great schools, and all of the vibrant dining and shopping options that Midtown has to offer. Inside, you’ll find original details like hardwood floors, arched doorways, and custom millwork, generously sized windows fill the space with natural light, creating a warm and inviting atmosphere., The main level has two sizable bedrooms, a den and a full bath. The lower level has its own entrance, two bedrooms and a full bath. Newer furnace and hot water heater were installed when the lower level was renovated about 5 years ago. This home sits on a full corner lot with alley access.
Last Agent to Sell the Property
Dickson Realty - Damonte Ranch License #S.38383 Listed on: 01/11/2025

Home Details
Home Type
- Single Family
Est. Annual Taxes
- $2,384
Year Built
- Built in 1943
Lot Details
- 6,098 Sq Ft Lot
- Back Yard Fenced
- Landscaped
- Corner Lot
- Level Lot
- Property is zoned Mf14
Parking
- 1 Car Attached Garage
Home Design
- Brick or Stone Mason
- Slab Foundation
- Pitched Roof
- Shingle Roof
- Composition Roof
- Stick Built Home
Interior Spaces
- 2,376 Sq Ft Home
- 1-Story Property
- Ceiling Fan
- Drapes & Rods
- Blinds
- Aluminum Window Frames
- Living Room with Fireplace
- Home Office
- Finished Basement
- Walk-Out Basement
- Laundry Room
Kitchen
- Built-In Oven
- Electric Oven
- Electric Range
Flooring
- Wood
- Laminate
- Tile
- Vinyl
Bedrooms and Bathrooms
- 4 Bedrooms
Outdoor Features
- Fuel Available
- Deck
- Patio
Schools
- Mt. Rose Elementary School
- Swope Middle School
- Reno High School
Utilities
- Forced Air Heating System
- Heating System Uses Oil
- Electric Water Heater
- Internet Available
- Phone Available
Community Details
- No Home Owners Association
- The community has rules related to covenants, conditions, and restrictions
Listing and Financial Details
- Home warranty included in the sale of the property
- Assessor Parcel Number 01411112
Ownership History
Purchase Details
Home Financials for this Owner
Home Financials are based on the most recent Mortgage that was taken out on this home.Purchase Details
Home Financials for this Owner
Home Financials are based on the most recent Mortgage that was taken out on this home.Purchase Details
Home Financials for this Owner
Home Financials are based on the most recent Mortgage that was taken out on this home.Purchase Details
Similar Homes in Reno, NV
Home Values in the Area
Average Home Value in this Area
Purchase History
| Date | Type | Sale Price | Title Company |
|---|---|---|---|
| Bargain Sale Deed | $623,000 | First Centennial Title | |
| Quit Claim Deed | -- | First American Title | |
| Bargain Sale Deed | $400,000 | First Centennial Reno | |
| Interfamily Deed Transfer | -- | -- |
Mortgage History
| Date | Status | Loan Amount | Loan Type |
|---|---|---|---|
| Previous Owner | $468,050 | FHA | |
| Previous Owner | $376,780 | FHA |
Property History
| Date | Event | Price | Change | Sq Ft Price |
|---|---|---|---|---|
| 03/07/2025 03/07/25 | Sold | $623,000 | -1.1% | $262 / Sq Ft |
| 01/22/2025 01/22/25 | Pending | -- | -- | -- |
| 01/10/2025 01/10/25 | For Sale | $630,000 | -- | $265 / Sq Ft |
Tax History Compared to Growth
Tax History
| Year | Tax Paid | Tax Assessment Tax Assessment Total Assessment is a certain percentage of the fair market value that is determined by local assessors to be the total taxable value of land and additions on the property. | Land | Improvement |
|---|---|---|---|---|
| 2025 | $2,384 | $76,506 | $47,985 | $28,521 |
| 2024 | $2,384 | $71,707 | $43,645 | $28,062 |
| 2023 | $793 | $70,117 | $43,890 | $26,227 |
| 2022 | $793 | $59,414 | $38,325 | $21,089 |
| 2021 | $1,034 | $48,490 | $28,000 | $20,490 |
| 2020 | $1,002 | $48,365 | $28,000 | $20,365 |
| 2019 | $991 | $44,338 | $25,200 | $19,138 |
| 2018 | $945 | $40,224 | $21,875 | $18,349 |
| 2017 | $865 | $39,883 | $21,875 | $18,008 |
| 2016 | $849 | $39,714 | $21,875 | $17,839 |
| 2015 | $848 | $29,630 | $11,935 | $17,695 |
| 2014 | $823 | $25,974 | $9,170 | $16,804 |
| 2013 | -- | $22,852 | $6,580 | $16,272 |
Agents Affiliated with this Home
-

Seller's Agent in 2025
Tori King
Dickson Realty
(775) 250-1306
1 in this area
62 Total Sales
-
M
Seller Co-Listing Agent in 2025
Mitchell Klaich
Dickson Realty
(775) 250-9052
1 in this area
21 Total Sales
-

Buyer's Agent in 2025
Tracy Tomlinson
Insight Realty
(775) 303-7622
4 in this area
35 Total Sales
Map
Source: Northern Nevada Regional MLS
MLS Number: 250000371
APN: 014-111-12
- 1264 Humboldt St
- 1037 Litch Ct
- 435 Ardmore Dr
- 1587 Plumas St
- 125 Caliente St
- 1001 Lander St
- 1619 Knox Ave
- 922 Plumas St
- 506 Modoc St
- 206 Mount Rose St
- 138 Mount Rose St
- 1410 Patrick Ave
- 410 Reno Ave
- 1338 S Virginia St
- 1016 Nixon Ave
- 127 Saint Lawrence Ave
- 134 and 154 E Arroyo St
- 880 S Center St
- 800 S Center St
- 243 Claremont St
