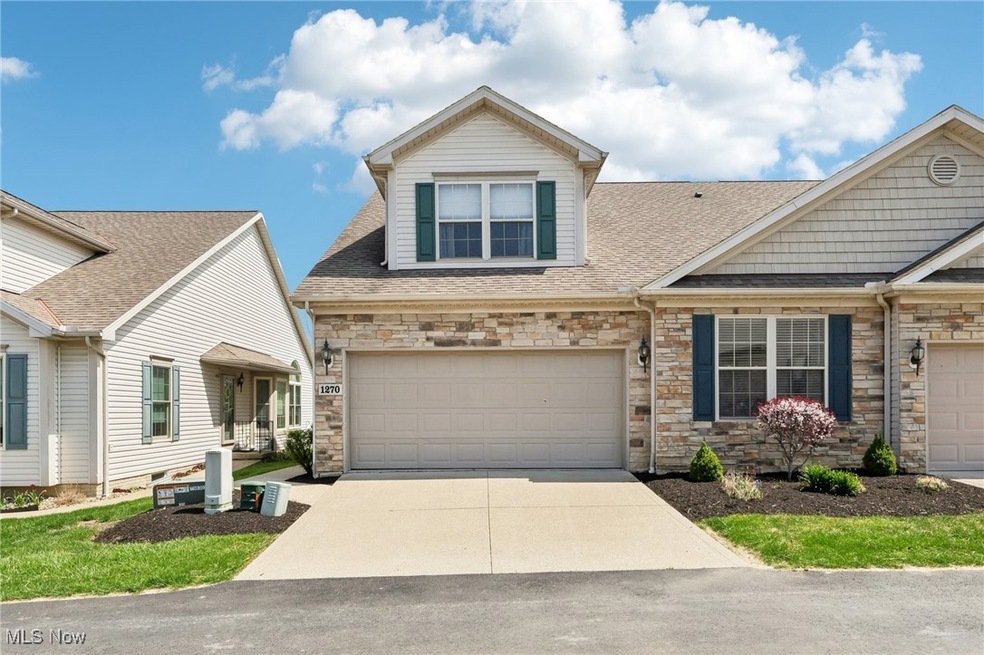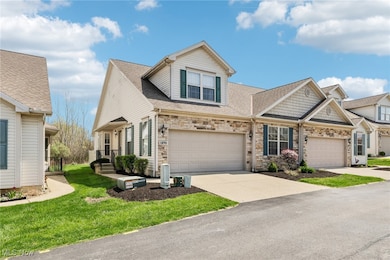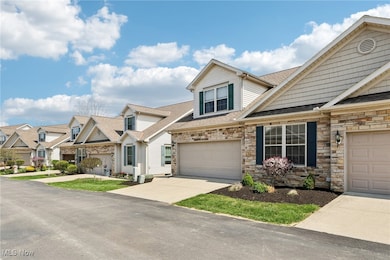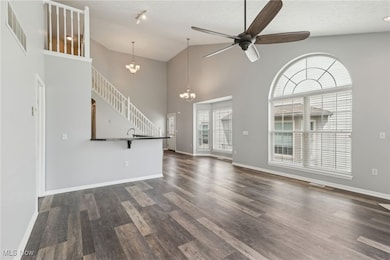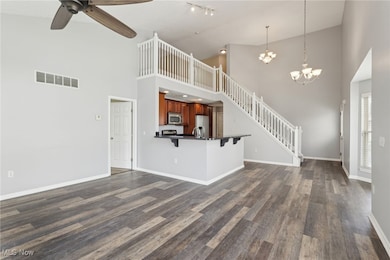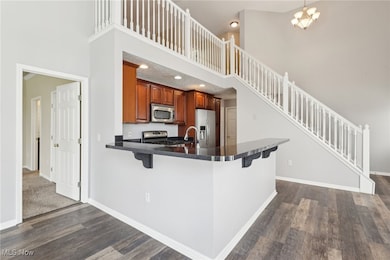
1270 Joshua Way Medina, OH 44256
Estimated payment $2,253/month
Highlights
- Open Floorplan
- 2 Car Attached Garage
- Walk-In Closet
- Medina High School Rated A-
- Soaking Tub
- Breakfast Bar
About This Home
Welcome to this stunning three-bedroom, three-full-bath attached cluster home located in the charming city of Medina. This beautifully maintained home offers spacious living with an open floor plan, perfect for both daily life and entertaining guests. The main living area features a bright and airy atmosphere with large windows that fill the space with natural light, vaulted ceilings and fireplace. The kitchen is equipped with stainless appliances, ample cabinet storage, and a convenient breakfast bar. Each of the three bedrooms provides plenty of space and privacy, including a primary suite with a private full bath, corner bathtub, separate shower and walk-in closet. Second floor offers large loft overlooking the open first floor, 3rd full bathroom and bedroom. Additional highlights include a two-car attached garage, providing secure parking and extra storage, as well as a full unfinished basement offering endless potential for customization—whether you envision a recreation room, home gym, or additional living space. Situated in a desirable location, this cluster home combines comfort, convenience, and versatility, making it an ideal place to call home. Don’t miss the opportunity to enjoy everything Medina has to offer in this exceptional property!
Listing Agent
Century 21 Excellence Realty Brokerage Email: 614-863-0180, tony@century21deanna.com License #2014003796 Listed on: 05/14/2025

Home Details
Home Type
- Single Family
Est. Annual Taxes
- $4,620
Year Built
- Built in 2004
HOA Fees
- $125 Monthly HOA Fees
Parking
- 2 Car Attached Garage
- Garage Door Opener
Home Design
- Cluster Home
- Fiberglass Roof
- Asphalt Roof
- Stone Siding
- Vinyl Siding
Interior Spaces
- 1,929 Sq Ft Home
- 2-Story Property
- Open Floorplan
- Ceiling Fan
- Gas Fireplace
- Living Room with Fireplace
Kitchen
- Breakfast Bar
- Range
- Microwave
- Dishwasher
Bedrooms and Bathrooms
- 3 Bedrooms | 2 Main Level Bedrooms
- Walk-In Closet
- 3 Full Bathrooms
- Soaking Tub
Unfinished Basement
- Basement Fills Entire Space Under The House
- Sump Pump
Utilities
- Forced Air Heating System
- Heating System Uses Gas
Additional Features
- Patio
- 3,485 Sq Ft Lot
Community Details
- Association fees include management, insurance, ground maintenance, snow removal
- Sweetbriar Village Association
- Sweetbriar Village Subdivision
Listing and Financial Details
- Assessor Parcel Number 028-19A-04-142
Map
Home Values in the Area
Average Home Value in this Area
Tax History
| Year | Tax Paid | Tax Assessment Tax Assessment Total Assessment is a certain percentage of the fair market value that is determined by local assessors to be the total taxable value of land and additions on the property. | Land | Improvement |
|---|---|---|---|---|
| 2024 | $4,620 | $91,000 | $22,230 | $68,770 |
| 2023 | $4,620 | $91,000 | $22,230 | $68,770 |
| 2022 | $3,979 | $91,000 | $22,230 | $68,770 |
| 2021 | $3,835 | $73,890 | $17,500 | $56,390 |
| 2020 | $3,866 | $73,890 | $17,500 | $56,390 |
| 2019 | $3,799 | $73,890 | $17,500 | $56,390 |
| 2018 | $3,628 | $65,720 | $13,380 | $52,340 |
| 2017 | $3,680 | $65,720 | $13,380 | $52,340 |
| 2016 | $3,788 | $65,720 | $13,380 | $52,340 |
| 2015 | $3,676 | $60,850 | $12,390 | $48,460 |
| 2014 | $3,753 | $60,850 | $12,390 | $48,460 |
| 2013 | $3,757 | $60,850 | $12,390 | $48,460 |
Property History
| Date | Event | Price | Change | Sq Ft Price |
|---|---|---|---|---|
| 08/24/2025 08/24/25 | Price Changed | $319,900 | -3.0% | $166 / Sq Ft |
| 08/07/2025 08/07/25 | Price Changed | $329,900 | -2.9% | $171 / Sq Ft |
| 07/10/2025 07/10/25 | Price Changed | $339,900 | 0.0% | $176 / Sq Ft |
| 07/10/2025 07/10/25 | For Sale | $339,900 | -2.9% | $176 / Sq Ft |
| 07/06/2025 07/06/25 | Pending | -- | -- | -- |
| 05/26/2025 05/26/25 | For Sale | $349,900 | 0.0% | $181 / Sq Ft |
| 05/19/2025 05/19/25 | Pending | -- | -- | -- |
| 05/14/2025 05/14/25 | For Sale | $349,900 | -- | $181 / Sq Ft |
Purchase History
| Date | Type | Sale Price | Title Company |
|---|---|---|---|
| Corporate Deed | $207,700 | -- | |
| Warranty Deed | $35,000 | Title First Agency Inc |
Mortgage History
| Date | Status | Loan Amount | Loan Type |
|---|---|---|---|
| Open | $166,151 | Purchase Money Mortgage | |
| Previous Owner | $148,000 | Purchase Money Mortgage | |
| Closed | $40,690 | No Value Available |
Similar Homes in Medina, OH
Source: MLS Now
MLS Number: 5122781
APN: 028-19A-04-142
- 1262 Joshua Way
- S/L 27 Devon Path
- S/L 26 Devon Path
- 248 Devon Path
- 3986 Kelly Ln
- 4015 Marks Rd Unit 2D
- 3899 Fennway Blvd
- 5183 Silver Maple Ln
- 5321 Grand Canyon Dr
- 1168 N Jefferson St
- 3840 Dartford Ln
- 923 Westland Dr
- 4168 Sequoia Dr
- 5443 Daintree Ln
- 3662 Windsong Dr
- 4652 Ledgewood Dr
- 5501 Arapaho Way
- 4014 Sacramento Blvd
- 4132 Sierra Cir
- 585 Birch Hill Dr Unit 12
- 699 E Reagan Pkwy
- 800 Nottingham Dr
- 520 Birch Hill Dr
- 699 N Huntington St
- 795 Miner Dr
- 897 Cornell Ct
- 900 Dawn Ct
- 231 N Spring Grove St Unit 1
- 231 N Spring Grove St Unit 1
- 230 S Jefferson St Unit ID1061090P
- 411 Lafayette Rd
- 532 Valley Dr
- 5100 Brompton Dr
- 900 Sturbridge Dr
- 1122 Alexandria Ln
- 5777 Coneflower Dr
- 4004 E Normandy Park Dr
- 2948 Stonebrooke Ln
- 4502 Grand Lake Dr
- 1891 Huntington Cir
