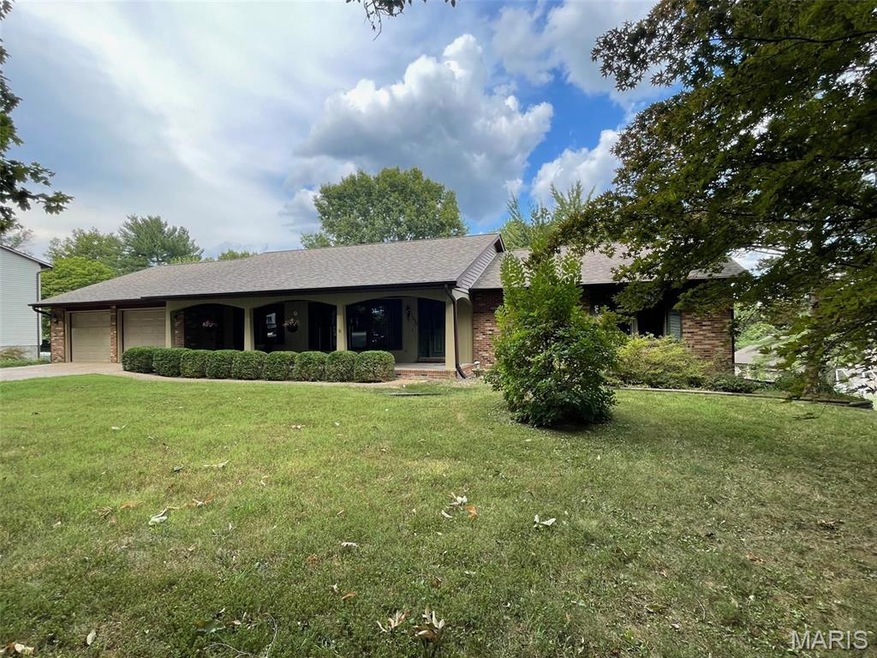
1270 Kingsway Dr Cape Girardeau, MO 63701
Estimated payment $2,107/month
Total Views
646
3
Beds
3
Baths
3,808
Sq Ft
$95
Price per Sq Ft
Highlights
- Deck
- Recreation Room
- Private Yard
- Great Room with Fireplace
- Cathedral Ceiling
- No HOA
About This Home
This home is located at 1270 Kingsway Dr, Cape Girardeau, MO 63701 and is currently priced at $359,900, approximately $94 per square foot. This property was built in 1986. 1270 Kingsway Dr is a home with nearby schools including Alma Schrader Elementary School, Central Middle School, and Central Junior High School.
Home Details
Home Type
- Single Family
Est. Annual Taxes
- $1,748
Year Built
- Built in 1986
Lot Details
- 0.47 Acre Lot
- Lot Dimensions are 118 x 175
- Private Entrance
- Landscaped
- Gentle Sloping Lot
- Private Yard
- Back and Front Yard
Parking
- 2 Car Attached Garage
- Enclosed Parking
- Basement Garage
- Parking Available
- Workshop in Garage
- Inside Entrance
- Parking Accessed On Kitchen Level
- Lighted Parking
- Front Facing Garage
- Rear-Facing Garage
- Garage Door Opener
- Driveway
Home Design
- Brick Veneer
- Architectural Shingle Roof
- Concrete Perimeter Foundation
Interior Spaces
- 1-Story Property
- Beamed Ceilings
- Cathedral Ceiling
- Ceiling Fan
- Insulated Windows
- Great Room with Fireplace
- 2 Fireplaces
- Family Room
- Breakfast Room
- Dining Room
- Recreation Room
- Workshop
- Utility Room
Kitchen
- Built-In Electric Range
- Microwave
- Dishwasher
- Disposal
Flooring
- Carpet
- Laminate
- Concrete
- Ceramic Tile
Bedrooms and Bathrooms
- 3 Bedrooms
Laundry
- Laundry Room
- Laundry on main level
- Electric Dryer Hookup
Partially Finished Basement
- Basement Fills Entire Space Under The House
- Fireplace in Basement
- Finished Basement Bathroom
- Natural lighting in basement
Home Security
- Carbon Monoxide Detectors
- Fire and Smoke Detector
Outdoor Features
- Deck
- Patio
- Exterior Lighting
- Rain Gutters
- Front Porch
Location
- City Lot
Schools
- Alma Schrader Elem. Elementary School
- Central Jr. High Middle School
- Central High School
Utilities
- Forced Air Heating and Cooling System
- Heating System Uses Natural Gas
- Natural Gas Connected
- Gas Water Heater
Community Details
- No Home Owners Association
- Bike Room
Listing and Financial Details
- Assessor Parcel Number 15-911-00-23-02300-0000
Map
Create a Home Valuation Report for This Property
The Home Valuation Report is an in-depth analysis detailing your home's value as well as a comparison with similar homes in the area
Home Values in the Area
Average Home Value in this Area
Tax History
| Year | Tax Paid | Tax Assessment Tax Assessment Total Assessment is a certain percentage of the fair market value that is determined by local assessors to be the total taxable value of land and additions on the property. | Land | Improvement |
|---|---|---|---|---|
| 2024 | $17 | $33,600 | $2,710 | $30,890 |
| 2023 | $1,746 | $33,600 | $2,710 | $30,890 |
| 2022 | $1,610 | $30,970 | $2,500 | $28,470 |
| 2021 | $1,610 | $30,970 | $2,500 | $28,470 |
| 2020 | $1,615 | $30,970 | $2,500 | $28,470 |
| 2019 | $1,612 | $30,970 | $0 | $0 |
| 2018 | $1,609 | $30,970 | $0 | $0 |
| 2017 | $1,613 | $30,970 | $0 | $0 |
| 2016 | $1,607 | $30,970 | $0 | $0 |
| 2015 | $1,608 | $30,970 | $0 | $0 |
| 2014 | $1,616 | $30,970 | $0 | $0 |
Source: Public Records
Property History
| Date | Event | Price | Change | Sq Ft Price |
|---|---|---|---|---|
| 08/18/2025 08/18/25 | For Sale | $359,900 | -- | $95 / Sq Ft |
Source: MARIS MLS
Similar Homes in Cape Girardeau, MO
Source: MARIS MLS
MLS Number: MIS25056419
APN: 15-911-00-23-02300-0000
Nearby Homes
- 1300 Delwin St
- 967 Rifle Dr
- 2629 Hopper Rd
- 2518 Ford Dr
- 835 Lochinvar Ln
- 932 Rodney Vista Blvd
- 2512 Masters Dr
- 2437 Albert Rasche Dr
- 2412 Masters Dr
- 1667 Westwood Dr
- 811 Rodney Vista Blvd
- 1713 David St
- 2416 Terrie Hill Rd
- 2615 Maria Louise Ln
- 2323 Brookwood Dr
- 601 Charles St
- 1000 N Mount Auburn Rd
- 2409 Lisa Dr
- 1806 Grandview Dr
- 3269 Hopper Rd
- 2703 Luce St
- 1104 Perry Ave
- 1331 Westhill Dr
- 2308 Kenneth Dr
- 345 N Park Ave Unit 1
- 121 N Park Ave
- 630 S Spring St
- 301 N Pacific St Unit 2
- 613 Albert St
- 26 N Pacific St
- 1032 N Middle St
- 132 S Benton St
- 2070 N Sprigg St
- 618 Ferguson St
- 521 Asher St
- 12 Creekside Way
- 12 Creekside Way
- 748 Abbie Ct
- 221 Henderson St
- 2696 County Road 439 Unit A






