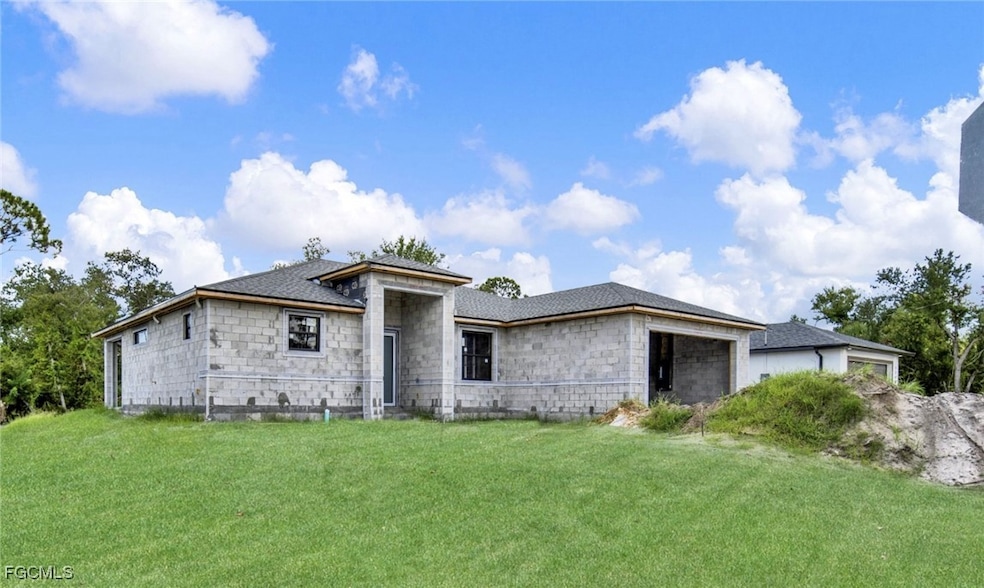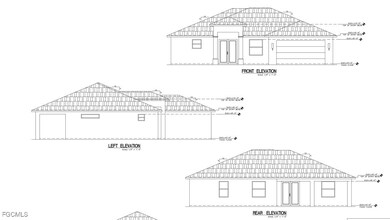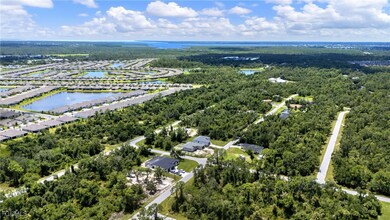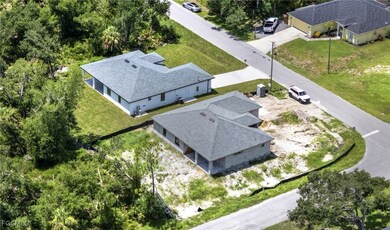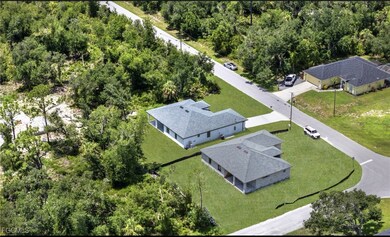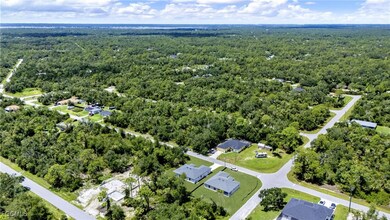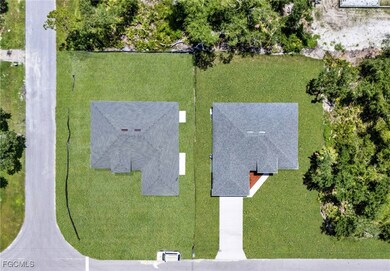1270 Miliken Terrace Port Charlotte, FL 33953
Northwest Port Charlotte NeighborhoodEstimated payment $2,416/month
Highlights
- View of Trees or Woods
- Corner Lot
- No HOA
- Maid or Guest Quarters
- High Ceiling
- Den
About This Home
Under Construction. Still under construction but already standing out — this new build on a corner lot is the twin to 1278 Miliken next door, yet with the bonus of extra breathing room. And just like its neighbor, there’s nothing “builder grade” about it. Impact-rated windows and doors, a full irrigation system, and upgraded finishes throughout set this home apart from the basic new builds you’ll see nearby. The open-concept design flows easily from the kitchen to the living space, while the split-bedroom layout ensures comfort and privacy. The primary suite offers a spacious retreat with a spa-inspired bath. The location is just as appealing — only minutes from Centennial Park with its pool and recreational amenities, plus convenient access to shopping, dining, and medical services. If you’ve been touring the more standard new construction options in Port Charlotte, you’ll want to see the difference here. Quality, thoughtful upgrades, and a desirable corner lot make this home a standout. Schedule your showing today.
Listing Agent
Barclays Real Estate Group 1 License #258028312 Listed on: 09/11/2025
Co-Listing Agent
Jeanette Pressman
Dezer Platinum Realty LLC License #279593287
Home Details
Home Type
- Single Family
Est. Annual Taxes
- $526
Year Built
- Built in 2025 | Under Construction
Lot Details
- 10,019 Sq Ft Lot
- Lot Dimensions are 80 x 125 x 80 x 125
- Northeast Facing Home
- Corner Lot
- Sprinkler System
Parking
- 2 Car Attached Garage
- Garage Door Opener
- Driveway
- Guest Parking
Home Design
- Entry on the 1st floor
- Shingle Roof
- Stucco
Interior Spaces
- 1,783 Sq Ft Home
- 1-Story Property
- High Ceiling
- Ceiling Fan
- French Doors
- Formal Dining Room
- Den
- Tile Flooring
- Views of Woods
Kitchen
- Breakfast Bar
- Range
- Microwave
- Ice Maker
- Dishwasher
- Kitchen Island
Bedrooms and Bathrooms
- 4 Bedrooms
- Split Bedroom Floorplan
- Maid or Guest Quarters
- 2 Full Bathrooms
- Dual Sinks
- Bathtub
- Multiple Shower Heads
- Separate Shower
Laundry
- Laundry Tub
- Washer and Dryer Hookup
Home Security
- Impact Glass
- High Impact Door
- Fire and Smoke Detector
Outdoor Features
- Open Patio
- Porch
Utilities
- Central Heating and Cooling System
- Well
- Water Purifier
- Septic Tank
- Cable TV Available
Community Details
- No Home Owners Association
- Port Charlotte Subdivision
Listing and Financial Details
- Legal Lot and Block 16 / 2560
- Assessor Parcel Number 402110284001
Map
Home Values in the Area
Average Home Value in this Area
Tax History
| Year | Tax Paid | Tax Assessment Tax Assessment Total Assessment is a certain percentage of the fair market value that is determined by local assessors to be the total taxable value of land and additions on the property. | Land | Improvement |
|---|---|---|---|---|
| 2024 | $527 | $11,475 | $11,475 | -- |
| 2023 | $527 | $11,900 | $11,900 | $0 |
| 2022 | $445 | $11,900 | $11,900 | $0 |
| 2021 | $392 | $3,995 | $3,995 | $0 |
| 2020 | $377 | $3,570 | $3,570 | $0 |
| 2019 | $375 | $3,570 | $3,570 | $0 |
| 2018 | $365 | $3,315 | $3,315 | $0 |
| 2017 | $361 | $3,196 | $3,196 | $0 |
| 2016 | $357 | $3,060 | $0 | $0 |
| 2015 | $353 | $2,788 | $0 | $0 |
| 2014 | $252 | $2,768 | $0 | $0 |
Property History
| Date | Event | Price | List to Sale | Price per Sq Ft |
|---|---|---|---|---|
| 09/10/2025 09/10/25 | For Sale | $450,000 | -- | $252 / Sq Ft |
Purchase History
| Date | Type | Sale Price | Title Company |
|---|---|---|---|
| Warranty Deed | $234 | Hometown Title & Closing Servi | |
| Deed | $18,000 | None Listed On Document | |
| Public Action Common In Florida Clerks Tax Deed Or Tax Deeds Or Property Sold For Taxes | $1,200 | -- |
Source: Florida Gulf Coast Multiple Listing Service
MLS Number: 2025010039
APN: 402110284001
- 1278 Miliken Terrace
- 955 Bowman Terrace
- 1236 Miliken Terrace
- 1234 Chris Terrace
- 939 Bowman Terrace
- 923 Bowman Terrace
- 1596 Laurel Brook Ln
- 1476 Laurel Brook Ln
- 1551 Laurel Brook Ln
- 1583 Laurel Brook Ln
- 1620 Laurel Brook Ln
- 1236 Wendy Terrace
- 1205 Madeira St
- 1189 Miliken Terrace
- 1607 Laurel Brook Ln
- 1615 Laurel Brook Ln
- 1359 Miliken Terrace
- 1366 Miliken Terrace
- 1154 Weldon Terrace
- 16078 Ivy Ridge Ct
- 16048 Crofton Springs Way
- 1401 Remington Trace Dr
- 15467 Gregus Ave
- 1548 Saddlewood Cir
- 732 Bowman Terrace
- 16419 S Port Harbor Blvd
- 1912 Saddlewood Cir
- 2129 Lorraine Dr
- 1464 Saddlewood Cir
- 1985 W Palms Dr
- 1826 W Palms Dr
- 2049 Bonito Way
- 1080 West Port Blvd
- 488 Adalia Terrace
- 2128 Bonito Way
- 406 Border St
- 15888 Honeysuckle St
- 15936 Honeysuckle St
- 15888 Honey Suckle St
- 2084 La Palma Ave
