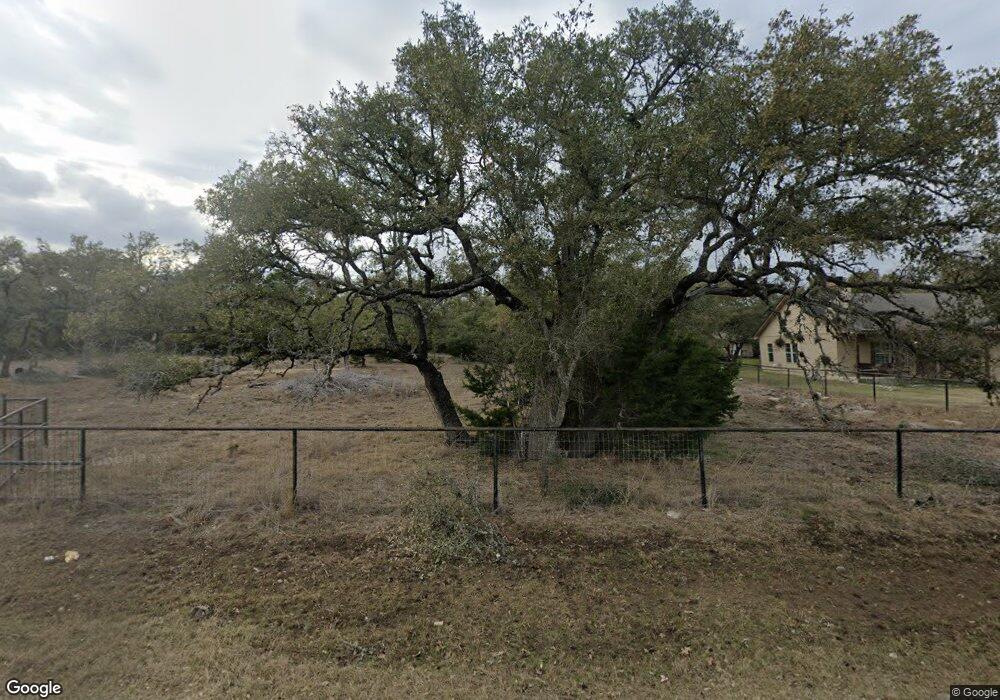1270 Misty Ln Spring Branch, TX 78070
Estimated Value: $673,000
4
Beds
3
Baths
2,638
Sq Ft
$255/Sq Ft
Est. Value
About This Home
This home is located at 1270 Misty Ln, Spring Branch, TX 78070 and is currently estimated at $673,000, approximately $255 per square foot. 1270 Misty Ln is a home located in Comal County with nearby schools including Arlon R Seay Elementary School, Spring Branch Middle School, and Smithson Valley High School.
Create a Home Valuation Report for This Property
The Home Valuation Report is an in-depth analysis detailing your home's value as well as a comparison with similar homes in the area
Home Values in the Area
Average Home Value in this Area
Tax History Compared to Growth
Tax History
| Year | Tax Paid | Tax Assessment Tax Assessment Total Assessment is a certain percentage of the fair market value that is determined by local assessors to be the total taxable value of land and additions on the property. | Land | Improvement |
|---|---|---|---|---|
| 2025 | $986 | $681,000 | $60,330 | $620,670 |
| 2024 | $986 | $66,290 | $66,290 | -- |
| 2023 | $986 | $76,320 | $76,320 | $0 |
| 2022 | $1,051 | $62,190 | $62,190 | -- |
| 2021 | $513 | $28,790 | $28,790 | $0 |
| 2020 | $533 | $28,790 | $28,790 | $0 |
| 2019 | $414 | $21,810 | $21,810 | $0 |
| 2018 | $344 | $18,170 | $18,170 | $0 |
| 2017 | $273 | $14,540 | $14,540 | $0 |
| 2016 | $273 | $14,540 | $14,540 | $0 |
| 2015 | $273 | $14,540 | $14,540 | $0 |
| 2014 | $273 | $14,540 | $14,540 | $0 |
Source: Public Records
Map
Nearby Homes
- 5250 Spring Branch Rd
- 5310 Spring Branch Rd
- 1005 Deep Water Dr
- 1491 Deep Water Dr
- 5070 Spring Branch Rd
- 660 Cypress Pass Rd
- 905 Cypress Pass Rd
- 570 Cypress Pass Rd
- 1411 Driftwood Ridge
- 1291 Mossy Hollow
- 815 Winding River Ln
- 628 Winding River Ln
- 957 Phantom Rider Trail
- 2471 Rolling River View
- 604 Guadalupe Dr
- 1337 Valley Springs Dr
- 631 River View Dr
- 1245 Phantom Rider Trail
- 2110 Phantom Rider Trail
- 6718 Spring Branch Rd
- 1250 Misty Ln
- 1310 Misty Ln
- 1230 Misty Ln
- 5230 Spring Branch Rd
- 5210 Spring Branch Rd
- 1291 Misty Ln
- 1330 Misty Ln
- 1210 Misty Ln
- 1251 Misty Ln
- 5270 Spring Branch Rd
- 1231 Misty Ln
- 1350 Misty Ln
- 1190 Misty Ln
- 1211 Misty Ln
- 5150 Spring Branch Rd
- 1351 Misty Ln
- 1191 Misty Ln
- 1370 Misty Ln
- 1230 Deep Water Dr
- 5330 Spring Branch Rd
