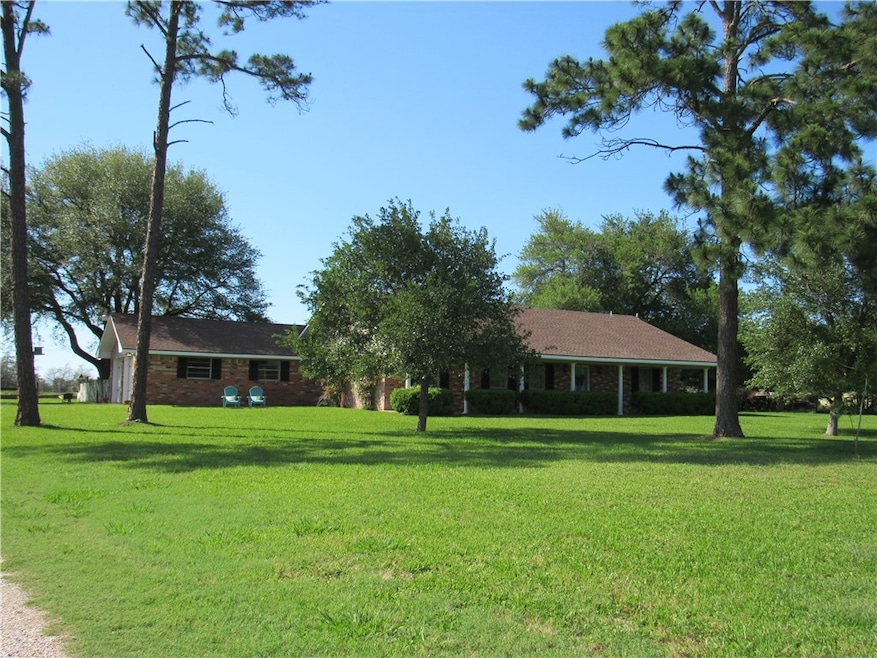
1270 Salem Rd Brenham, TX 77833
Estimated payment $3,666/month
Highlights
- Barn
- Traditional Architecture
- Community Garden
- Stables
- No HOA
- 2 Car Attached Garage
About This Home
Charming Country Home Just Outside Brenham! Great countryside views!
This spacious 3-bedroom, 2.5-bath brick home offers 2,028+/- sq ft of comfortable living on 4.492 beautiful acres. Featuring a bright kitchen with electric range and refrigerator (both convey), plus formal living and dining rooms, a cozy den, cedar closet and a side-entry garage for added convenience.
The property is set up for raising fair or other animals with cross-fencing, a 40x60 pole barn, 24x16 building with electricity, chicken coop, and a greenhouse. A sprinkler system surrounds the home which helps to keep the yard pretty & green. Property has a water well and septic system plus a water softener. This home provides the best of country living just minutes from shopping, medical facilities, and all that Brenham has to offer. Easy access to Hwy 290 makes commuting a breeze. Don't miss this opportunity, call to schedule a private showing!
Home Details
Home Type
- Single Family
Est. Annual Taxes
- $4,902
Year Built
- Built in 1964
Lot Details
- 4.49 Acre Lot
- Cross Fenced
- Partially Fenced Property
- Barbed Wire
- Sprinkler System
- Landscaped with Trees
Parking
- 2 Car Attached Garage
- Side Facing Garage
- Garage Door Opener
Home Design
- Traditional Architecture
- Slab Foundation
- Composition Roof
Interior Spaces
- 2,028 Sq Ft Home
- 1-Story Property
- Ceiling Fan
- Window Treatments
Bedrooms and Bathrooms
- 3 Bedrooms
Eco-Friendly Details
- Energy-Efficient HVAC
- Energy-Efficient Insulation
Utilities
- Central Air
- Heating System Uses Propane
- Programmable Thermostat
- Thermostat
- Overhead Utilities
- Propane
- Well
- Water Heater
- Septic System
Additional Features
- Barn
- Stables
Listing and Financial Details
- Tax Lot Tract 49
- Assessor Parcel Number 19843
Community Details
Overview
- No Home Owners Association
Amenities
- Community Garden
- Building Patio
- Community Storage Space
Map
Home Values in the Area
Average Home Value in this Area
Tax History
| Year | Tax Paid | Tax Assessment Tax Assessment Total Assessment is a certain percentage of the fair market value that is determined by local assessors to be the total taxable value of land and additions on the property. | Land | Improvement |
|---|---|---|---|---|
| 2024 | $4,902 | $522,300 | $335,780 | $186,520 |
| 2023 | $4,538 | $383,280 | $173,570 | $209,710 |
| 2022 | $4,733 | $362,630 | $154,970 | $207,660 |
| 2021 | $5,081 | $318,180 | $143,670 | $174,510 |
| 2020 | $4,786 | $298,960 | $135,220 | $163,740 |
| 2019 | $5,094 | $299,240 | $135,220 | $164,020 |
| 2018 | $4,808 | $282,480 | $126,110 | $156,370 |
| 2017 | $4,870 | $281,581 | $126,110 | $156,640 |
| 2016 | $4,425 | $257,840 | $100,900 | $156,940 |
| 2015 | -- | $250,650 | $97,940 | $152,710 |
| 2014 | -- | $235,030 | $0 | $0 |
Property History
| Date | Event | Price | Change | Sq Ft Price |
|---|---|---|---|---|
| 08/06/2025 08/06/25 | Price Changed | $595,000 | -8.5% | $293 / Sq Ft |
| 04/26/2025 04/26/25 | For Sale | $650,000 | -- | $321 / Sq Ft |
Mortgage History
| Date | Status | Loan Amount | Loan Type |
|---|---|---|---|
| Closed | $74,195 | New Conventional |
Similar Homes in Brenham, TX
Source: Bryan-College Station Regional Multiple Listing Service
MLS Number: 25005028
APN: 0120-000-04900
- 999 Salem Rd
- 1540 Farm To Market Road 109
- 1630 Farm To Market Road 109
- TBD Fm 3456
- 900 Fm 1948 W
- TBD Schulte Blvd
- 1806 U S 290
- Tract 4 Highway 36s
- 3374-1 Tigerpoint Rd
- 1995 Farm To Market Road 389 Unit BER 15
- TBD Pleasant Hill School Rd
- 2412 Airline Dr
- 351 Pleasant Hill School Rd
- 2408 Lynne Way St
- 901 W Lubbock St
- 502 Spinn St
- 2318 Progress Dr
- 2315 Progress Dr
- 1705 Westwind Dr
- 2398 Valley Dr
- 101 Trinity St
- 1705 Westwind Dr
- 347 Stone Hill Dr
- 347 Stone Hill Dr
- 2475 S Chappell Hill St
- 509 W Sixth St
- 802 S Day St
- 601 Green St
- 909 W Main St
- 711 E Sixth St
- 711 E Sixth St
- 1004 Pecan St
- 3901 Fm 109
- 1500 Leslie D Ln
- 100 Kurtz St
- 702 E Main St
- 811 Matchett St
- 1600 Pecan St
- 310 Boehm Cir
- 1105 E Main St Unit B






