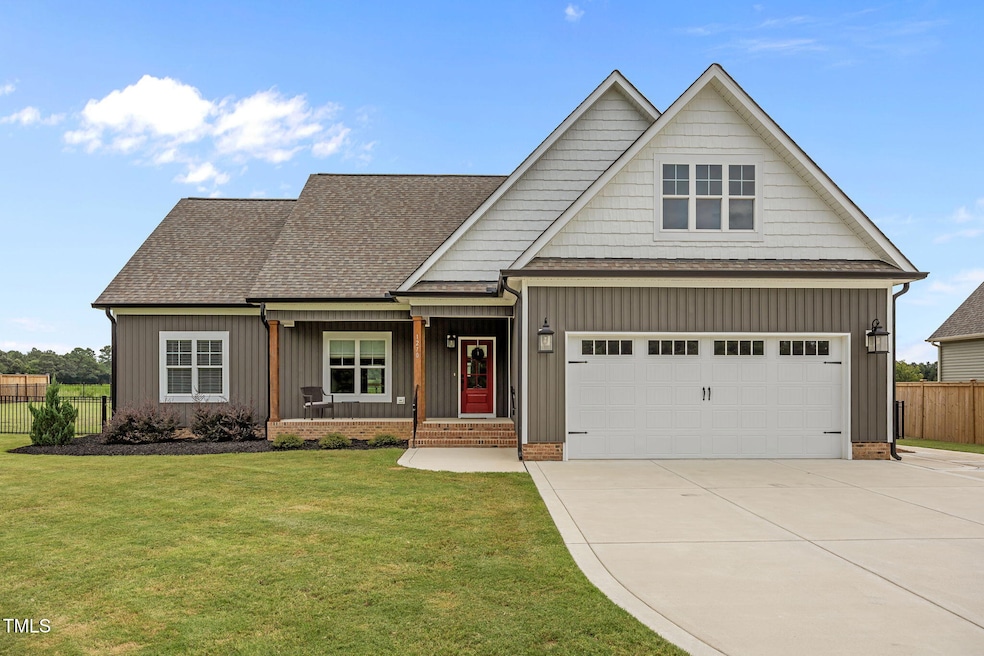1270 Sheriff Johnson Rd Lillington, NC 27546
Estimated payment $2,164/month
Highlights
- No HOA
- Luxury Vinyl Tile Flooring
- Heat Pump System
- 2 Car Attached Garage
- Central Air
- 1-Story Property
About This Home
Welcome to 1270 Sheriff Johnson Road - Peaceful Country Living with Practical Perks! Tucked away in the scenic countryside of Lillington, this charming property invites you to slow down and savor the simple joys of home. From its welcoming front entry to the thoughtfully designed outdoor spaces, every inch of this home is made for comfort, functionality, and room to grow. Main level living with unfinished space upstairs waiting for your creative touch. The fully fenced backyard is a standout feature—ideal for pets, play, or just enjoying a bit of privacy under wide Carolina skies. A paved sidewalk leads from the driveway directly to the backyard, making access a breeze for entertaining, gardening, or everyday convenience. The screen porch and open deck area are thoughtfully designed with a pet door included. You'll also love the extra concrete parking space along the driveway—perfect for guests, trailers, or extra vehicles. Whether you're hosting a weekend BBQ or welcoming family over for the holidays, you'll have room for everyone. Inside, the home offers spacious, sunlit living areas and a layout that adapts easily to your lifestyle. Whether you're settling in for quiet evenings or making big plans for your future, this home provides the foundation for it all. Enjoy the peaceful setting while still being just minutes from downtown Lillington, Campbell University, Fort Liberty, and Raven Rock State Park. No HOA! This is the kind of place where memories are made—and where you'll always feel at home. Come see what makes 1270 Sheriff Johnson Road a special place to plant your roots. Schedule your showing today!
Home Details
Home Type
- Single Family
Est. Annual Taxes
- $1,994
Year Built
- Built in 2023
Lot Details
- 0.58 Acre Lot
- Back Yard Fenced
Parking
- 2 Car Attached Garage
Home Design
- Raised Foundation
- Shingle Roof
- Vinyl Siding
Interior Spaces
- 1,632 Sq Ft Home
- 1-Story Property
Flooring
- Carpet
- Luxury Vinyl Tile
Bedrooms and Bathrooms
- 3 Bedrooms
- 2 Full Bathrooms
Schools
- Buies Creek Elementary School
- Harnett Central Middle School
- Harnett Central High School
Utilities
- Central Air
- Heat Pump System
- Septic Tank
Community Details
- No Home Owners Association
Listing and Financial Details
- Assessor Parcel Number 110680 0035 04
Map
Home Values in the Area
Average Home Value in this Area
Tax History
| Year | Tax Paid | Tax Assessment Tax Assessment Total Assessment is a certain percentage of the fair market value that is determined by local assessors to be the total taxable value of land and additions on the property. | Land | Improvement |
|---|---|---|---|---|
| 2025 | $1,994 | $276,278 | $0 | $0 |
| 2024 | $1,994 | $276,278 | $0 | $0 |
| 2023 | $296 | $42,790 | $0 | $0 |
| 2022 | $0 | $0 | $0 | $0 |
Property History
| Date | Event | Price | Change | Sq Ft Price |
|---|---|---|---|---|
| 09/01/2025 09/01/25 | Pending | -- | -- | -- |
| 08/07/2025 08/07/25 | For Sale | $375,000 | +1.4% | $230 / Sq Ft |
| 12/14/2023 12/14/23 | Off Market | $370,000 | -- | -- |
| 11/15/2023 11/15/23 | Sold | $370,000 | 0.0% | $232 / Sq Ft |
| 10/29/2023 10/29/23 | Pending | -- | -- | -- |
| 06/28/2023 06/28/23 | For Sale | $369,900 | -- | $232 / Sq Ft |
Purchase History
| Date | Type | Sale Price | Title Company |
|---|---|---|---|
| Quit Claim Deed | -- | None Listed On Document | |
| Quit Claim Deed | -- | None Listed On Document | |
| Quit Claim Deed | -- | None Listed On Document | |
| Quit Claim Deed | -- | None Listed On Document | |
| Warranty Deed | $370,000 | None Listed On Document |
Source: Doorify MLS
MLS Number: 10114328
APN: 110680 0035 04
- Lot 7 Mitchell Rd
- Lot 6 Mitchell Rd
- Lot 5 Mitchell Rd
- 150 Whimbrel Ct
- 149 Whimbrel Ct
- 185 Rollins Acres Ln
- 161 Rollins Acres Ln
- 122 Whimbrel Ct
- 233 Tenure Ln
- Stonehaven Plan at Blake Pond
- Stonefield Plan at Blake Pond
- Drayton Plan at Blake Pond
- Jordan Plan at Blake Pond
- Devon Plan at Blake Pond
- Elmhurst Plan at Blake Pond
- Townsend Plan at Blake Pond
- Middleton Plan at Blake Pond
- Burton Plan at Blake Pond
- Norris Plan at Blake Pond
- Arlington Plan at Blake Pond







