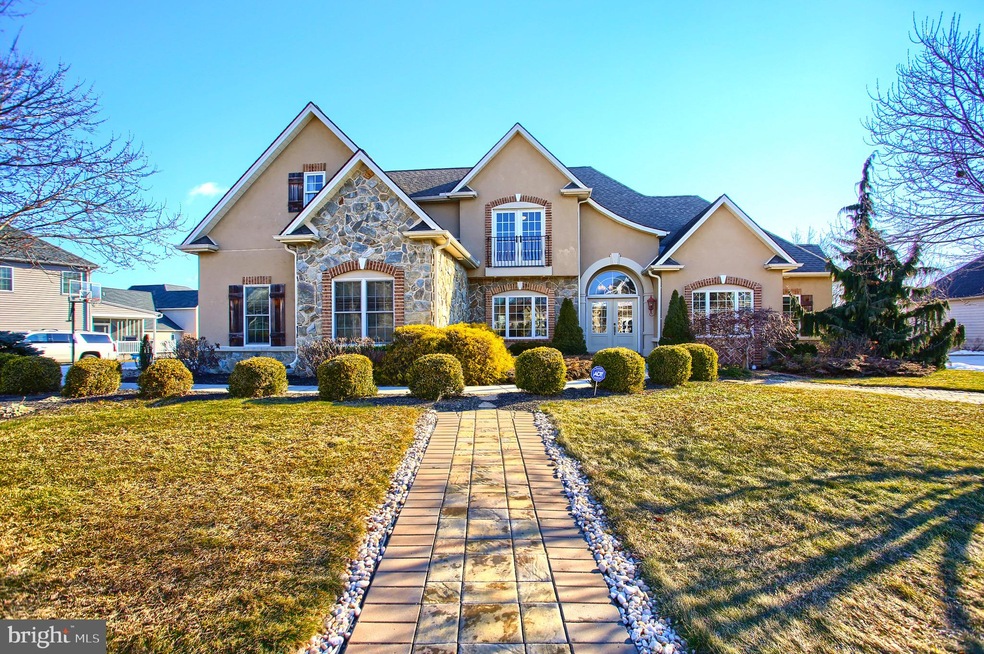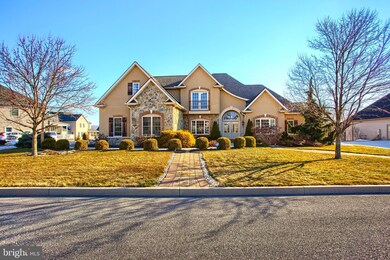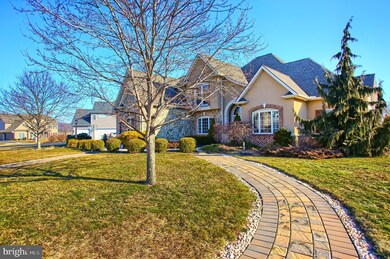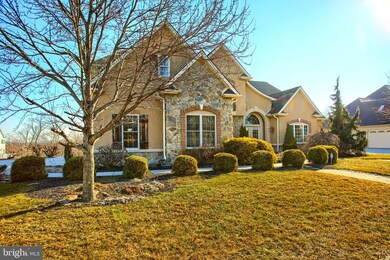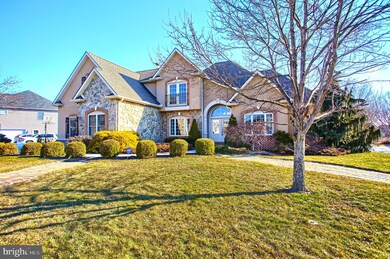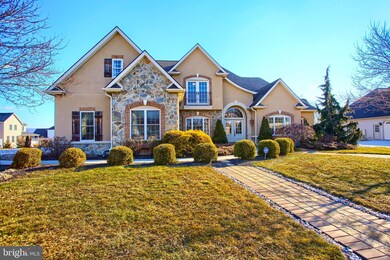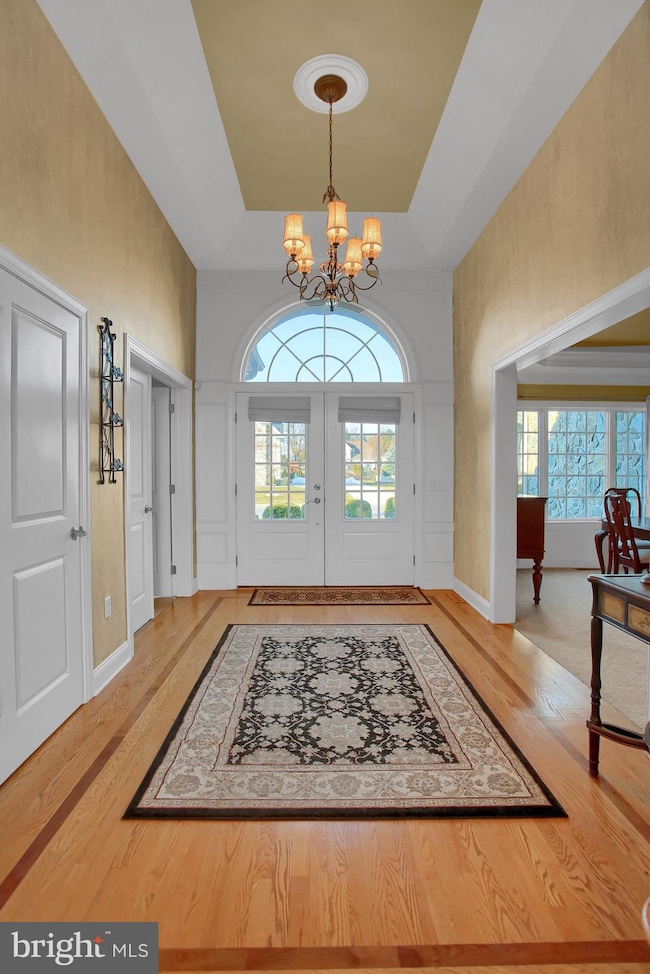
1270 Summit Way Mechanicsburg, PA 17050
Hampden NeighborhoodHighlights
- View of Trees or Woods
- Traditional Architecture
- Wood Flooring
- Winding Creek Elementary School Rated A
- Backs to Trees or Woods
- 3 Car Attached Garage
About This Home
As of May 2019Now is your chance to own this remarkable Carlson home in highly sought after Hampden Summit! Make your way up one of the custom stone walkways to be greeted by French doors that take you into a stunning foyer and instant views of your breathtaking backyard. This home has two master bedrooms including a first-floor master with en-suite featuring a soaking tub, glass shower, double vanity, and closets galore. Make your way upstairs to find 3 more spacious bedrooms, one with a Juliette balcony and bathroom and another with its own full bath as well. The main floor of this home features everything from a gas fireplace, office, gourmet kitchen with granite, formal dining room, pantry, soaring high ceilings, and laundry room. Step out onto your expansive deck to take in the views and enjoy your morning coffee. Last but surely not least is your very own finished lower level complete with over 1,200 square feet of entertaining space, a full bath, loads of storage, full wet bar, and doors out to the backyard which sits behind acres of green space. Close to all, CV Schools and one of the lowest tax districts in PA! Schedule a showing to make this your home before the opportunity is gone!
Last Agent to Sell the Property
Coldwell Banker Realty License #RS329886 Listed on: 03/13/2019

Home Details
Home Type
- Single Family
Est. Annual Taxes
- $7,080
Year Built
- Built in 2006
Lot Details
- 0.4 Acre Lot
- Cleared Lot
- Backs to Trees or Woods
- Back and Front Yard
- Property is in very good condition
HOA Fees
- $18 Monthly HOA Fees
Parking
- 3 Car Attached Garage
- Side Facing Garage
Home Design
- Traditional Architecture
- Brick Exterior Construction
- Architectural Shingle Roof
- Stone Siding
- Vinyl Siding
- Stucco
Interior Spaces
- Property has 2 Levels
- Ceiling Fan
- Gas Fireplace
- Views of Woods
- Laundry on main level
Flooring
- Wood
- Carpet
- Tile or Brick
Bedrooms and Bathrooms
Finished Basement
- Heated Basement
- Walk-Out Basement
- Basement Fills Entire Space Under The House
- Rear Basement Entry
- Basement Windows
Schools
- Green Ridge Elementary School
- Eagle View Middle School
- Cumberland Valley High School
Utilities
- Forced Air Heating and Cooling System
- 200+ Amp Service
Community Details
- Built by Carlson
- Hampden Summit Subdivision
Listing and Financial Details
- Tax Lot 36
- Assessor Parcel Number 10-17-1031-338
Ownership History
Purchase Details
Home Financials for this Owner
Home Financials are based on the most recent Mortgage that was taken out on this home.Purchase Details
Home Financials for this Owner
Home Financials are based on the most recent Mortgage that was taken out on this home.Purchase Details
Home Financials for this Owner
Home Financials are based on the most recent Mortgage that was taken out on this home.Purchase Details
Home Financials for this Owner
Home Financials are based on the most recent Mortgage that was taken out on this home.Similar Homes in Mechanicsburg, PA
Home Values in the Area
Average Home Value in this Area
Purchase History
| Date | Type | Sale Price | Title Company |
|---|---|---|---|
| Warranty Deed | $641,500 | None Available | |
| Warranty Deed | $560,000 | -- | |
| Warranty Deed | $685,000 | -- | |
| Warranty Deed | $102,900 | -- |
Mortgage History
| Date | Status | Loan Amount | Loan Type |
|---|---|---|---|
| Open | $510,400 | New Conventional | |
| Closed | $137,500 | Credit Line Revolving | |
| Closed | $513,200 | New Conventional | |
| Closed | $513,200 | New Conventional | |
| Previous Owner | $360,000 | New Conventional | |
| Previous Owner | $548,000 | New Conventional | |
| Previous Owner | $96,000 | New Conventional |
Property History
| Date | Event | Price | Change | Sq Ft Price |
|---|---|---|---|---|
| 05/30/2019 05/30/19 | Sold | $641,500 | -2.5% | $142 / Sq Ft |
| 03/27/2019 03/27/19 | Pending | -- | -- | -- |
| 03/13/2019 03/13/19 | For Sale | $658,000 | +17.5% | $145 / Sq Ft |
| 07/31/2013 07/31/13 | Sold | $560,000 | -11.7% | $124 / Sq Ft |
| 05/24/2013 05/24/13 | Pending | -- | -- | -- |
| 06/28/2012 06/28/12 | For Sale | $634,000 | -- | $140 / Sq Ft |
Tax History Compared to Growth
Tax History
| Year | Tax Paid | Tax Assessment Tax Assessment Total Assessment is a certain percentage of the fair market value that is determined by local assessors to be the total taxable value of land and additions on the property. | Land | Improvement |
|---|---|---|---|---|
| 2025 | $9,618 | $642,600 | $100,500 | $542,100 |
| 2024 | $9,114 | $642,600 | $100,500 | $542,100 |
| 2023 | $8,616 | $642,600 | $100,500 | $542,100 |
| 2022 | $8,386 | $642,600 | $100,500 | $542,100 |
| 2021 | $7,830 | $614,400 | $100,500 | $513,900 |
| 2020 | $7,209 | $577,400 | $100,500 | $476,900 |
| 2019 | $7,080 | $577,400 | $100,500 | $476,900 |
| 2018 | $6,948 | $577,400 | $100,500 | $476,900 |
| 2017 | $6,814 | $577,400 | $100,500 | $476,900 |
| 2016 | -- | $577,400 | $100,500 | $476,900 |
| 2015 | -- | $577,400 | $100,500 | $476,900 |
| 2014 | -- | $577,400 | $100,500 | $476,900 |
Agents Affiliated with this Home
-
Jordan Collier

Seller's Agent in 2019
Jordan Collier
Coldwell Banker Realty
(717) 799-8366
4 in this area
102 Total Sales
-
TERRI DIBACCO
T
Buyer's Agent in 2019
TERRI DIBACCO
Keller Williams Realty
(717) 329-9681
2 in this area
19 Total Sales
-
Michelle Kostelac

Seller's Agent in 2013
Michelle Kostelac
RE/MAX
(717) 497-3630
19 in this area
80 Total Sales
-
DAVID MOYER

Buyer's Agent in 2013
DAVID MOYER
Coldwell Banker Realty
(717) 439-6726
4 in this area
59 Total Sales
Map
Source: Bright MLS
MLS Number: PACB110104
APN: 10-17-1031-338
- 1431 Summit Way
- 1222 Summit Way
- 6344 Bennington Rd
- 6331 Bennington Rd
- 1109 E Powderhorn Rd
- 1105 Musket Ln
- 6122 Wallingford Way
- 1167 Cross Creek Dr
- 110 Balfour Dr
- 6235 Thornhill Ln
- 1143 Dry Powder Cir
- 5021 Inverness Dr
- Lot 6 Signal Hill Dr
- 712 Owl Ct
- 802 Swan Dr
- 1280 Good Hope Rd
- 5050 Mendenhall Dr
- 1000 Mill Rd
- 35 Kensington Square
- 1775 Eliza Way
