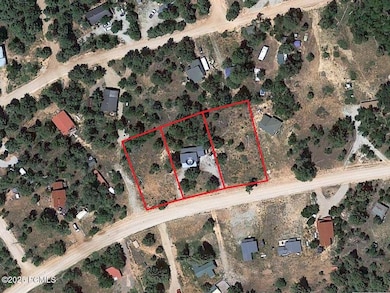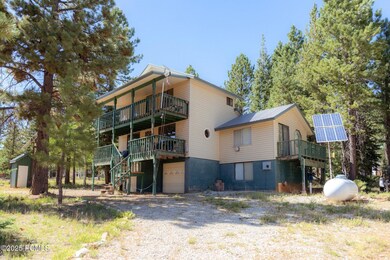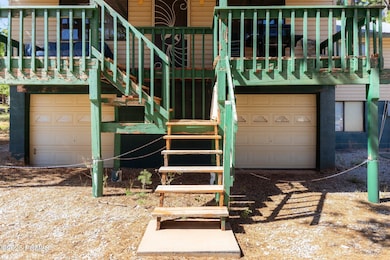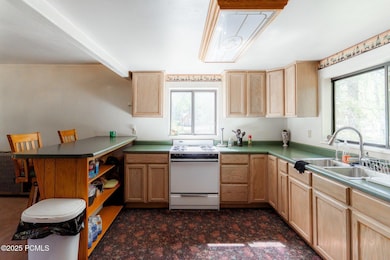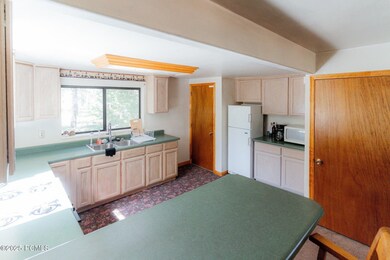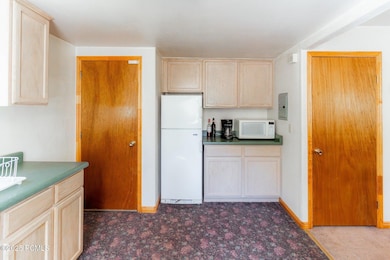1270 W Strawberry Point Rd Duck Creek, UT 84762
Duck Creek Village NeighborhoodEstimated payment $2,035/month
Highlights
- RV Access or Parking
- Wood Burning Stove
- 1 Fireplace
- Deck
- Secluded Lot
- No HOA
About This Home
A dream mountain retreat in the heart of Zion View Mountain Estates. This charming 3-story cabin, situated on three spacious lots, offers the perfect blend of seclusion and accessibility. Located centrally within the subdivision, you'll enjoy easy access off Strawberry Point Road. The main level features an inviting open-concept kitchen, dining, and living area, perfect for gatherings. A comfortable bedroom and full bath complete this floor. Upstairs, you'll find two additional bedrooms and a convenient half bathroom. The lower level serves as a garage and storage area, with potential for additional finished space. Step outside to enjoy 500 square feet of decking, ideal for soaking in the serene surroundings. This cabin is connected to the year-round county water system and currently operates on a solar-generator power system, with the option to connect to street power. Access is a breeze during the warmer months, while winter access adds a touch of adventure with snowmobiles or razors with tracks. The property's three lots provide ample privacy, surrounded by tall pine and aspen trees. RVs are welcome for camping, enjoy direct access to the Virgin River Rim Hiking Trail and Duck Creek ATV trail system. Embrace an off-grid lifestyle with modern amenities, and enjoy the close proximity to Brian Head Ski Resort for world-class skiing and snowboarding. Don't miss this incredible opportunity to own a slice of mountain heaven, where nature and adventure await!
Home Details
Home Type
- Single Family
Est. Annual Taxes
- $776
Year Built
- Built in 1998
Lot Details
- 0.84 Acre Lot
- Secluded Lot
- Many Trees
Parking
- 1 Car Attached Garage
- RV Access or Parking
Home Design
- Cabin
- Frame Construction
- Metal Roof
- Vinyl Siding
Interior Spaces
- 1,400 Sq Ft Home
- Multi-Level Property
- 1 Fireplace
- Wood Burning Stove
- Family Room
- Formal Dining Room
- Carpet
Kitchen
- Eat-In Kitchen
- Electric Range
Bedrooms and Bathrooms
- 3 Bedrooms | 1 Main Level Bedroom
Laundry
- Laundry Room
- Washer
Outdoor Features
- Deck
- Outdoor Storage
Utilities
- No Cooling
- Heating System Uses Propane
- Propane
- Septic Tank
Community Details
- No Home Owners Association
- Utah Area Subdivision
Listing and Financial Details
- Assessor Parcel Number Z-182,Z-183,Z-184
Map
Home Values in the Area
Average Home Value in this Area
Tax History
| Year | Tax Paid | Tax Assessment Tax Assessment Total Assessment is a certain percentage of the fair market value that is determined by local assessors to be the total taxable value of land and additions on the property. | Land | Improvement |
|---|---|---|---|---|
| 2025 | $1,738 | $251,557 | $65,232 | $186,325 |
| 2024 | $1,738 | $137,734 | $32,616 | $105,118 |
| 2023 | $1,544 | $129,948 | $32,616 | $97,332 |
| 2022 | $1,742 | $129,742 | $35,121 | $94,621 |
| 2021 | $1,400 | $156,605 | $45,612 | $110,993 |
| 2020 | $1,352 | $145,921 | $45,612 | $100,309 |
| 2019 | $1,351 | $141,779 | $41,470 | $100,309 |
| 2018 | $1,363 | $141,779 | $41,470 | $100,309 |
| 2017 | $1,345 | $134,000 | $25,100 | $108,900 |
| 2016 | $1,382 | $134,000 | $25,100 | $108,900 |
| 2015 | $1,249 | $134,000 | $25,100 | $108,900 |
| 2014 | $1,249 | $120,805 | $25,100 | $95,705 |
| 2013 | -- | $120,805 | $0 | $0 |
Property History
| Date | Event | Price | List to Sale | Price per Sq Ft | Prior Sale |
|---|---|---|---|---|---|
| 03/07/2025 03/07/25 | For Sale | $375,000 | +50.0% | $268 / Sq Ft | |
| 09/08/2022 09/08/22 | Sold | -- | -- | -- | View Prior Sale |
| 08/18/2022 08/18/22 | Off Market | -- | -- | -- | |
| 08/10/2022 08/10/22 | For Sale | $250,000 | -- | $179 / Sq Ft |
Purchase History
| Date | Type | Sale Price | Title Company |
|---|---|---|---|
| Deed | -- | -- | |
| Warranty Deed | -- | -- |
Source: Park City Board of REALTORS®
MLS Number: 12500889
APN: 0031099
- 410 S Scenic Dr
- 1225 W Twisted Trail
- 1395 W Canyon Breeze Dr Unit 47
- 1395 W Canyon Breeze Dr
- 1285 W Twisted Trail
- 880 W Shale Cir
- 855 W Big Horn Cir
- 845 W Big Horn Cir
- 1075 Cascade Dr
- 930 W Big Horn Cir
- 55 S Quakie Place
- 45 S Quakie Place
- 55 Silver Spruce Dr
- 75 S Quakie Place
- 250 Silver Spruce Dr
- 250 S Silver Spruce Dr
- 36 Sky Haven Mountain Retreat Unit 36
- Lot 20 Unit 2 Sky Haven
- 8 S Coral Springs Rd
- 1110 Strawberry Point Rd
- 651 S Snowflake Ln Unit 203
- 220 Circle Dr Unit ID1249883P
- 115 Trapper Cir
- 887 S 170 W
- 51 W Paradise Canyon Rd
- 1409 Northern View Dr
- 840 S Main St
- 2085 N 275 W
- 51 4375 West St Unit 6
- 421 S 1275 W
- 333 N 400 W Unit Brick Haven Apt - Unit #2
- 2155 W 700 S Unit 4
- 2155 W 700 S
- 209 S 1400 W
- 230 N 700 W
- 1055 W 400 N
- 298 S Staci Ct
- 1148 Northfield Rd
- 576 W 1045 N Unit C6
- 780 W 1125 N

