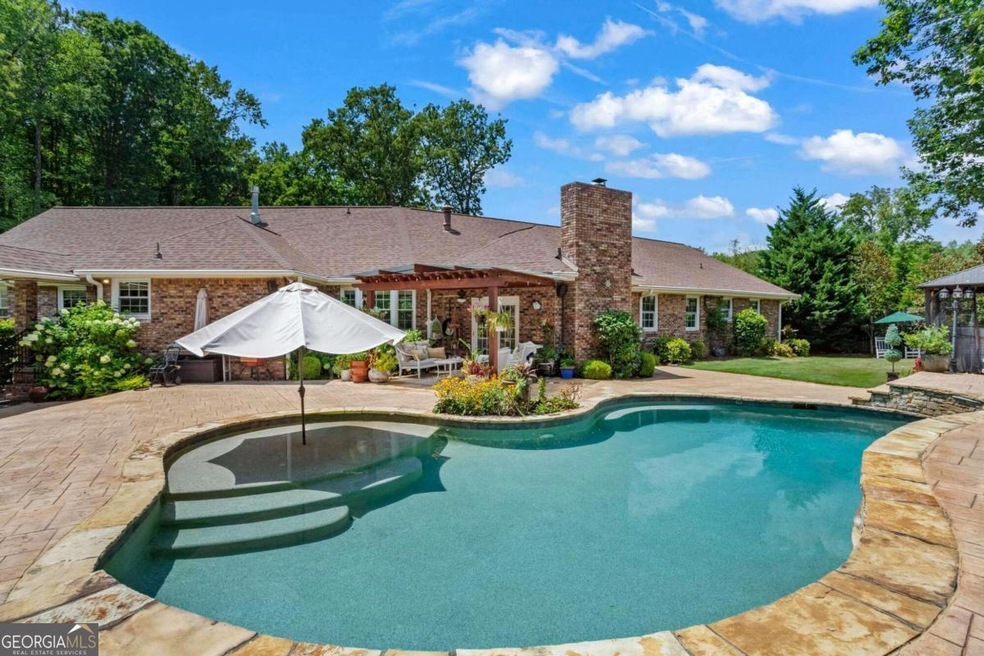$90,000 Price Reduction! Priced Below Appraised Value - Instant Equity! Discover your dream home on a private 1.6-acre lot in a sought-after neighborhood, offering a rare opportunity for luxury and tranquility. This stunning 4-bedroom, 4.5-bathroom brick ranch is designed for those who appreciate both elegance and modern convenience. The spacious 4,230 sq. ft. main house features an open floor plan with a sunken living room and cozy fireplace, perfect for family gatherings. Each of the four bedrooms is complete with its own en-suite bathroom, ensuring privacy for everyone in the family. The gourmet kitchen is a chef's dream, boasting top-tier appliances, sleek countertops, and a wine bar ideal for entertaining. Enjoy the spacious formal dining and living rooms, offering plenty of space for hosting friends and family. With abundant storage throughout, including a walk-up attic and a 3-car garage with additional workshop space, this home meets all your storage needs. The property also includes a charming 775 sq. ft. 1 bedroom / 1 bathroom guest house, offering a private retreat for in-laws, guests, or as a potential rental income opportunity. Outdoors, your personal oasis awaits with a sparkling saltwater pool, two BBQ areas, and a lush vegetable garden equipped with an automatic drip irrigation system for easy upkeep. A charming chicken coop adds a delightful touch of country living. The home is situated on a private lot with ample space for outdoor activities and hobbies, and includes a workshop (468 sq. ft.) for your projects. Enjoy the privacy of a long driveway leading to the house, while being just minutes away from top-rated schools and the convenience of Alpharetta, Milton, and Roswell. This home offers the perfect blend of luxury, space, and location-don't miss your chance to own this one-of-a-kind property with instant equity at an unbeatable price. Main House: 4,230 sq. ft. | Guest House: 775 sq. ft. | Workshop: 468 sq. ft. | Garage: 720 sq. ft.

