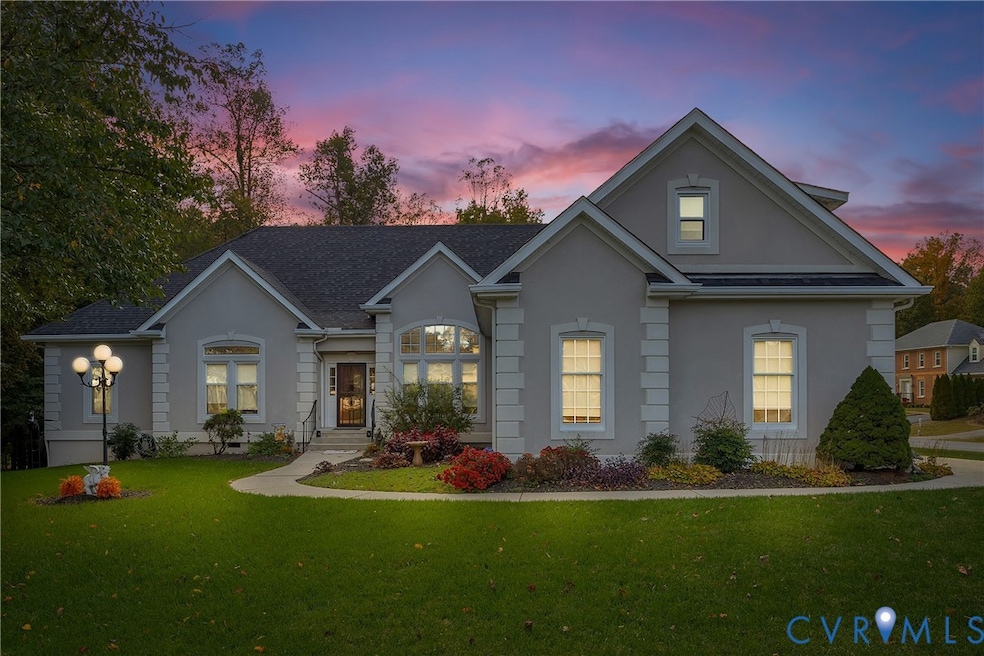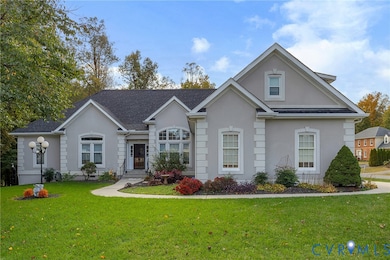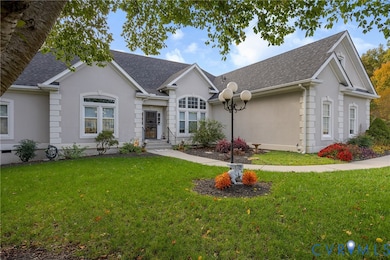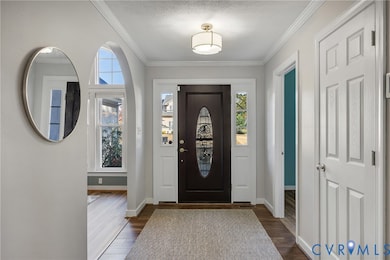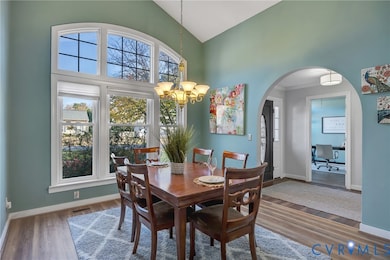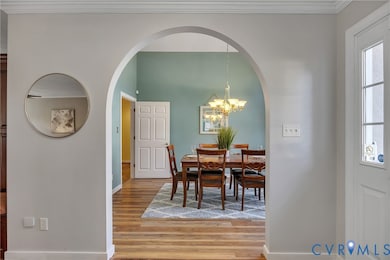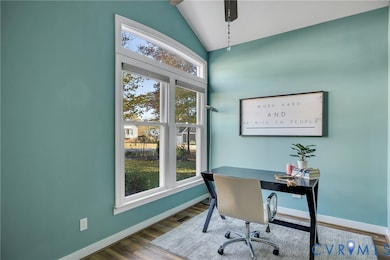12700 Kelsey Pointe Ct Chesterfield, VA 23831
Estimated payment $3,857/month
Highlights
- Water Views
- Deck
- Hydromassage or Jetted Bathtub
- Above Ground Pool
- Transitional Architecture
- 2 Fireplaces
About This Home
This beautifully maintained 4-bedroom home is truly move-in ready, offering modern updates, spacious living, and a comfortable layout perfect for today’s lifestyle. The sellers have made numerous enhancements during their 10 years of living here. They've installed all-new high end interlocking watertight composite flooring throughout, painted and replaced every window. The backyard has been transformed into a delightful oasis, complete with brand new decking, new pool pump and a well-maintained HEATED saltwater pool that you'll absolutely love! Additional features include a basement woodworking shop (34.7 X 20), screened-in breakfast porch that is delightful and a big, gorgeous kitchen perfect for entertaining. If you enjoy cooking, this kitchen is a dream! With gas cooking and plenty of counter and cabinet space, preparing meals and entertaining will be a joy.
The sunken living room features a cozy fireplace and surround sound, making it the perfect retreat, especially during the cooler months.
The bedroom arrangement is perfection. The oversized primary suite boasts its own wing with gas fireplace and luxurious bath, featuring both a tub and shower along with abundant closet space. The upstairs bedroom is currently set up as a bright and versatile flex space—complete with a ping pong table for a fun, creative vibe. Whether you use it as an art studio, game room, or hobby space, it also comes with its own full bath for added convenience. The other two bedrooms are conveniently located on the opposite side of the house, sharing a full bath in that wing. For those special occasions, there's a formal dining room with high ceilings. Need to protect your car from the elements? No worries here! The spacious 2 car garage easily accommodates 2 large vehicles and has a side entry. Plus, there's a Generac generator that's one year old. The attic space is amazing. Double insulated for temp control. It has been used as a workout studio. Do not wait to schedule your appointment to see this exquisite beauty!
Home Details
Home Type
- Single Family
Est. Annual Taxes
- $5,176
Year Built
- Built in 2000
Lot Details
- 0.46 Acre Lot
- Cul-De-Sac
- Zoning described as R7
Parking
- 2 Car Direct Access Garage
- Driveway
Home Design
- Transitional Architecture
- Brick Exterior Construction
- Fire Rated Drywall
- Asphalt Roof
- Wood Siding
- Vinyl Siding
Interior Spaces
- 2,987 Sq Ft Home
- 1-Story Property
- Wired For Data
- High Ceiling
- Recessed Lighting
- 2 Fireplaces
- Gas Fireplace
- French Doors
- Separate Formal Living Room
- Dining Area
- Center Hall
- Vinyl Flooring
- Water Views
Kitchen
- Breakfast Area or Nook
- Eat-In Kitchen
- Built-In Oven
- Gas Cooktop
- Stove
- Microwave
- Dishwasher
- Kitchen Island
- Granite Countertops
- Disposal
Bedrooms and Bathrooms
- 4 Bedrooms
- En-Suite Primary Bedroom
- Walk-In Closet
- Double Vanity
- Hydromassage or Jetted Bathtub
- Garden Bath
Laundry
- Dryer
- Washer
Unfinished Basement
- Partial Basement
- Sump Pump
- Crawl Space
Home Security
- Home Security System
- Fire and Smoke Detector
Pool
- Above Ground Pool
- Fence Around Pool
- Pool Cover
Outdoor Features
- Balcony
- Deck
- Exterior Lighting
- Rear Porch
Schools
- Wells Elementary School
- Carver Middle School
- Bird High School
Utilities
- Central Air
- Heating System Uses Natural Gas
- Heat Pump System
- Vented Exhaust Fan
- Water Heater
- Septic Tank
- High Speed Internet
- Cable TV Available
Community Details
- Rieves Point Subdivision
Listing and Financial Details
- Tax Lot 13
- Assessor Parcel Number 788-65-02-85-100-000
Map
Home Values in the Area
Average Home Value in this Area
Tax History
| Year | Tax Paid | Tax Assessment Tax Assessment Total Assessment is a certain percentage of the fair market value that is determined by local assessors to be the total taxable value of land and additions on the property. | Land | Improvement |
|---|---|---|---|---|
| 2025 | $5,201 | $581,600 | $69,000 | $512,600 |
| 2024 | $5,201 | $568,500 | $64,000 | $504,500 |
| 2023 | $4,675 | $511,000 | $64,000 | $447,000 |
| 2022 | $0 | $483,700 | $61,000 | $422,700 |
| 2021 | $3,960 | $414,200 | $59,000 | $355,200 |
| 2020 | $3,842 | $401,800 | $59,000 | $342,800 |
| 2019 | $3,660 | $385,300 | $58,000 | $327,300 |
| 2018 | $3,670 | $379,100 | $57,000 | $322,100 |
| 2017 | $3,689 | $379,100 | $57,000 | $322,100 |
| 2016 | $3,625 | $377,600 | $57,000 | $320,600 |
| 2015 | $3,452 | $357,000 | $57,000 | $300,000 |
| 2014 | $3,437 | $355,400 | $57,000 | $298,400 |
Property History
| Date | Event | Price | List to Sale | Price per Sq Ft | Prior Sale |
|---|---|---|---|---|---|
| 11/14/2025 11/14/25 | For Sale | $650,000 | +65.0% | $218 / Sq Ft | |
| 11/23/2015 11/23/15 | Sold | $394,000 | -6.0% | $132 / Sq Ft | View Prior Sale |
| 10/01/2015 10/01/15 | Pending | -- | -- | -- | |
| 07/31/2015 07/31/15 | For Sale | $419,000 | +11.0% | $140 / Sq Ft | |
| 08/16/2013 08/16/13 | Sold | $377,500 | -1.7% | $126 / Sq Ft | View Prior Sale |
| 07/12/2013 07/12/13 | Pending | -- | -- | -- | |
| 07/02/2013 07/02/13 | For Sale | $384,000 | -- | $129 / Sq Ft |
Purchase History
| Date | Type | Sale Price | Title Company |
|---|---|---|---|
| Interfamily Deed Transfer | -- | None Available | |
| Warranty Deed | $394,000 | Atlantic Coast Stlmnt Svcs | |
| Warranty Deed | $377,500 | -- | |
| Warranty Deed | -- | -- | |
| Deed | $30,000 | -- |
Mortgage History
| Date | Status | Loan Amount | Loan Type |
|---|---|---|---|
| Previous Owner | $358,625 | New Conventional | |
| Previous Owner | $188,000 | New Conventional |
Source: Central Virginia Regional MLS
MLS Number: 2530107
APN: 788-65-02-85-100-000
- 4308 Hyde Park Dr
- 4709 Perdue St
- 12400 Windsor Rd
- 4520 Crossgate Rd
- 12310 Harrowgate Rd
- 4331 Poplar Village Dr
- 4306 Poplar Village Dr
- 4319 Poplar Village Dr
- 13012 Harrowgate Rd
- 4249 Curtis St
- 4248 Poplar Village Dr
- 4242 Poplar Village Dr
- The Cordova Plan at Poplar Village
- The Shenandoah Plan at Poplar Village
- The Westwood Plan at Poplar Village
- The Rowland Plan at Poplar Village
- The Charles Plan at Poplar Village
- The Stafford Plan at Poplar Village
- The Potomac Plan at Poplar Village
- The Ellie Plan at Poplar Village
- 12051 Chestertowne Rd
- 12020 Winfree St Unit 4
- 3524 Festival Park Plaza
- 4101 Runner Loop
- 11701 Chester Village Dr
- 5219 Beachmere Terrace
- 12605 Jolly Place
- 14001 Twin Cedars Terrace
- 3513 Castlebury Dr
- 5701 Quiet Pine Cir
- 12000 Reserve Manor Cir
- 11800 Lake Falls Dr
- 6850 Arbor Lake Dr
- 12300 Moores Lake Rd
- 6825 Fieldwood Rd
- 15151 Timsberry Cir
- 11301 Benton Pointe Way
- 11750 Alliance Cir
- 10801 Dylans Walk Rd
- 1920 Dunlap Crescent
