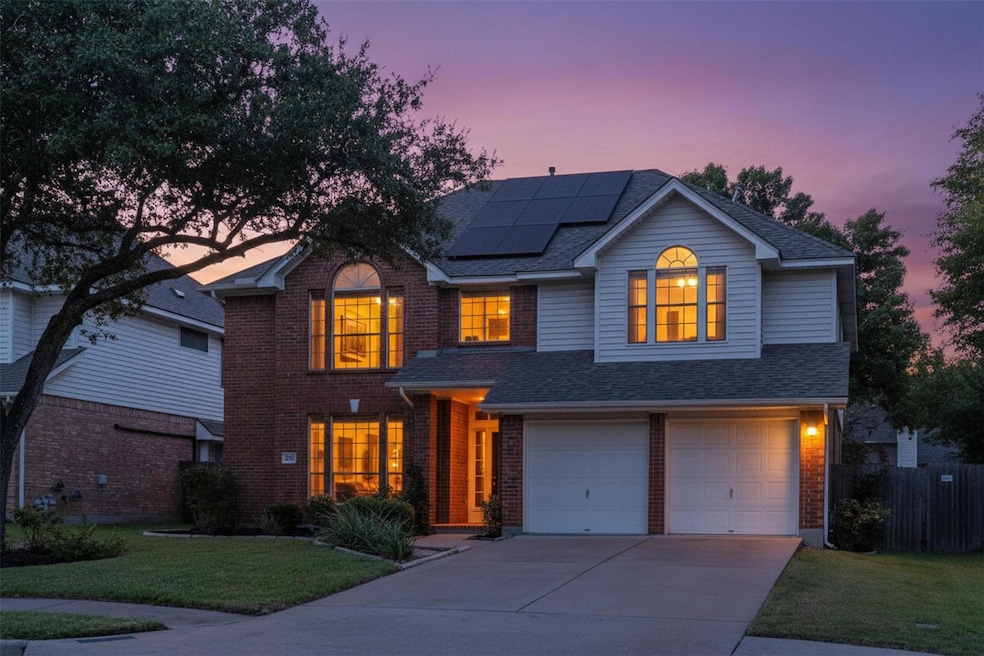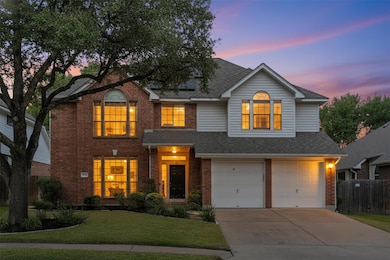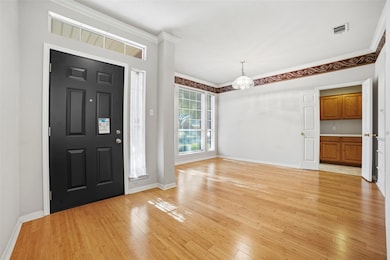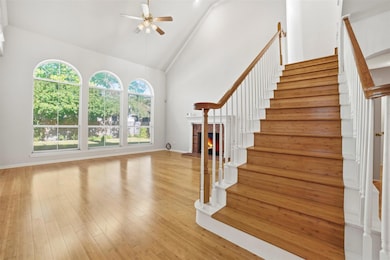12700 Picket Rope Ln Austin, TX 78727
Scofield Farms NeighborhoodEstimated payment $3,525/month
Highlights
- Solar Power System
- Private Yard
- Front Porch
- High Ceiling
- Den
- 2 Car Attached Garage
About This Home
Welcome to 12700 Picket Rope, a home meticulously designed for comfort and versatile living. This spacious 4-bedroom, 3-bathroom property offers the extra spaces you've been looking for.
Enjoy the year-round beauty of the bright Sunroom, an ideal spot for a playroom, casual dining, or a relaxing lounge area bathed in natural light.
The floor plan provides exceptional privacy, starting with a dedicated Guest Bedroom and full bath on the main level, perfect for visitors or as a convenient home office.
Upstairs, the oversized Master Bedroom serves as a true retreat, featuring an incredible attached den. Use this bonus room as your personal study, a private media room, or a massive walk-in closet/dressing area—the possibilities are endless!
The seller is offering a generous $3,000credit towards painting costs, allowing the buyer to choose their own perfect color palette and personalize the home immediately upon closing!
This home offers unbeatable access to The Domain, Q2 Stadium, and an easy route to downtown Austin.Perfectly situated near Apple, IBM, Amazon, Indeed, Visa and The Domain/Domain Northside, with quick access to Mopac, IH-35 and SH-45, this home combines convenience with lifestyle in one of north Austin's most connected neighborhoods. With its blend of modern upgrades, spacious interiors and tech-forward features, this home offers the perfect balance of style, comfort and community.
Information provided is deemed reliable, but is not guaranteed. Buyer should independently verify all information relating to this property.
Listing Agent
FULL CIRCLE RE Brokerage Phone: (512) 375-3245 License #0750010 Listed on: 11/15/2025
Open House Schedule
-
Sunday, November 23, 202511:00 am to 2:00 pm11/23/2025 11:00:00 AM +00:0011/23/2025 2:00:00 PM +00:00Add to Calendar
Home Details
Home Type
- Single Family
Est. Annual Taxes
- $8,589
Year Built
- Built in 1994
Lot Details
- 6,429 Sq Ft Lot
- South Facing Home
- Wood Fence
- Private Yard
HOA Fees
- $42 Monthly HOA Fees
Parking
- 2 Car Attached Garage
- Rear-Facing Garage
- Garage Door Opener
Home Design
- Brick Exterior Construction
- Slab Foundation
Interior Spaces
- 2,598 Sq Ft Home
- 2-Story Property
- High Ceiling
- Ceiling Fan
- Blinds
- Living Room with Fireplace
- Den
- Laminate Flooring
- Washer and Dryer
Kitchen
- Oven
- Gas Cooktop
- Microwave
- Dishwasher
- Disposal
Bedrooms and Bathrooms
- 4 Bedrooms | 1 Main Level Bedroom
- 3 Full Bathrooms
- Double Vanity
Eco-Friendly Details
- Sustainability products and practices used to construct the property include see remarks
- Solar Power System
Outdoor Features
- Front Porch
Schools
- Parmer Lane Elementary School
- Westview Middle School
- John B Connally High School
Utilities
- Central Air
- Vented Exhaust Fan
Community Details
- Scofield Phs 6 Sec 3 Association
- Scofield Ph 06 Sec 03 Subdivision
Listing and Financial Details
- Assessor Parcel Number 02621811150000
- Tax Block K
Map
Home Values in the Area
Average Home Value in this Area
Tax History
| Year | Tax Paid | Tax Assessment Tax Assessment Total Assessment is a certain percentage of the fair market value that is determined by local assessors to be the total taxable value of land and additions on the property. | Land | Improvement |
|---|---|---|---|---|
| 2025 | $8,589 | $522,514 | $291,661 | $230,853 |
| 2023 | $7,418 | $451,728 | $0 | $0 |
| 2022 | $9,211 | $410,662 | $0 | $0 |
| 2021 | $9,419 | $373,329 | $75,000 | $326,914 |
| 2020 | $8,393 | $339,390 | $75,000 | $264,390 |
| 2018 | $8,438 | $329,372 | $75,000 | $254,372 |
| 2017 | $8,138 | $315,656 | $75,000 | $243,700 |
| 2016 | $7,398 | $286,960 | $40,000 | $280,874 |
| 2015 | $5,886 | $260,873 | $40,000 | $243,307 |
| 2014 | $5,886 | $237,157 | $0 | $0 |
Property History
| Date | Event | Price | List to Sale | Price per Sq Ft |
|---|---|---|---|---|
| 11/15/2025 11/15/25 | For Sale | $524,999 | -- | $202 / Sq Ft |
Purchase History
| Date | Type | Sale Price | Title Company |
|---|---|---|---|
| Interfamily Deed Transfer | -- | -- | |
| Warranty Deed | -- | -- |
Mortgage History
| Date | Status | Loan Amount | Loan Type |
|---|---|---|---|
| Closed | $156,750 | No Value Available |
Source: Unlock MLS (Austin Board of REALTORS®)
MLS Number: 9573099
APN: 362561
- 1872 Dapplegrey Ln
- 1728 Dapplegrey Ln
- 12727 Withers Way
- 12809 Meehan Dr
- 12804 Meehan Dr
- 12809 Widge Dr
- 1712 Hackney Cove
- 12935 Withers Way
- 13004 Scofield Farms Dr
- 1402 Cardinal Hill Dr
- 1310 W Parmer Ln Unit 9B
- 1310 W Parmer Ln Unit 501
- 1701 Shadowview Dr
- 12333 Blue Water Dr
- 12500 Lamppost Ln Unit 17
- 12500 Lamppost Ln Unit 16
- 2012 Kit Cir
- 12105 Cearley Dr
- 12009 Cearley Dr
- 1503 Kit Cir
- 1881 Dapplegrey Ln
- 12732 Withers Way
- 1725 Dapplegrey Ln
- 1512 Braided Rope Dr
- 1406 Dapplegrey Ln
- 1416 Cardinal Hill Dr Unit B
- 1310 W Parmer Ln Unit 2803
- 1310 W Parmer Ln Unit 18B
- 12820 N Lamar Blvd
- 12612 N Lamar Blvd
- 13304 Bosswood Dr
- 13002 Esplanade St
- 12800 Powderhorn St
- 12520 Esplanade St Unit A
- 1720 Chasewood Dr
- 12910 Candlestick Place
- 13401 Metric Blvd
- 1700 Cedar Bend Dr Unit B
- 1706 Cedar Bend Dr Unit C
- 1913 Magazine St







