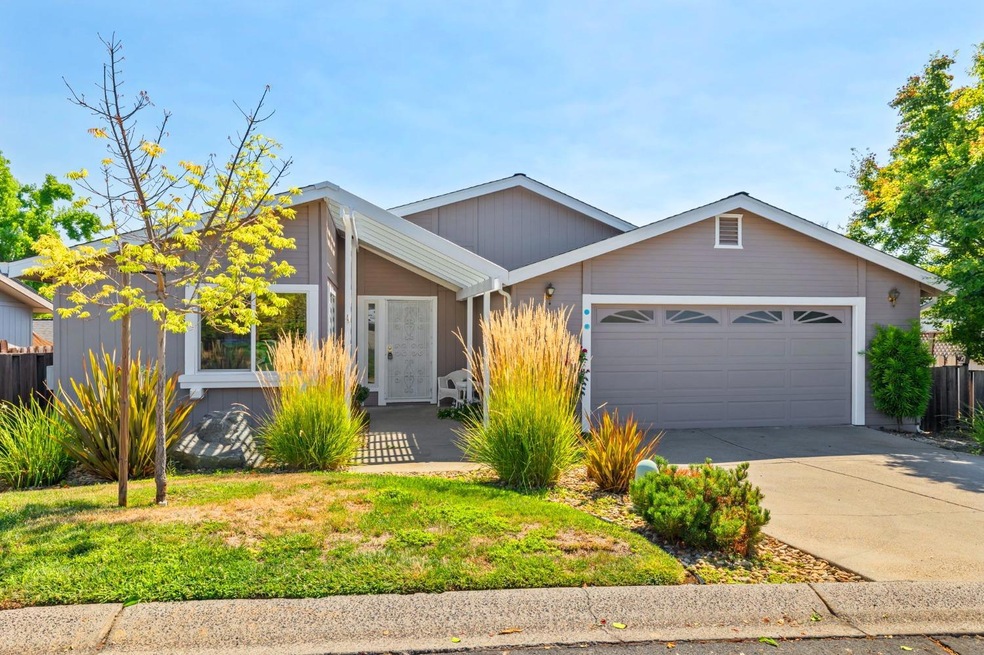
12700 Red Maple Cir Unit 27 Sonora, CA 95370
Highlights
- Senior Community
- Cathedral Ceiling
- Covered Patio or Porch
- Clubhouse
- Community Pool
- Fenced Yard
About This Home
As of September 2024Enjoy the lovely senior community of Sonora Hills while living in this spacious 1,836 sq. ft. two bedroom, two bath home with an office, granite counter tops, large master bedroom and bathroom, Anderson doors that lead to the lovely back yard, two car garage, and newer roof. Enclosed garden area. This active neighborhood has a club house, pool, front yard landscape maintenance and so much more. Close to shopping, hospitals, bus routes, restaurants, theaters, hiking, biking, and more. Settle in to foothill living at its best.
Last Agent to Sell the Property
Danelle Rodgers
Coldwell Banker Mother Lode License #01307805 Listed on: 07/22/2024

Last Buyer's Agent
Non-MLS Member
Non-MLS Office
Property Details
Home Type
- Manufactured Home
Year Built
- Built in 1991
Lot Details
- Fenced Yard
- Fenced
- Garden
- Back and Front Yard
- Land Lease of $871
HOA Fees
- $871 Monthly HOA Fees
Parking
- Off-Street Parking
Home Design
- Composition Roof
Interior Spaces
- 1,836 Sq Ft Home
- Cathedral Ceiling
- Awning
- Window Treatments
- Combination Dining and Living Room
- Laundry in unit
Kitchen
- Dishwasher
- Disposal
Flooring
- Carpet
- Laminate
Bedrooms and Bathrooms
- 2 Bedrooms
- 2 Full Bathrooms
- Bathtub with Shower
Home Security
- Carbon Monoxide Detectors
- Fire and Smoke Detector
Outdoor Features
- Covered Patio or Porch
Mobile Home
- Mobile Home Make and Model is Bonanza, Golden West
- Mobile Home is 36 x 52 Feet
- Serial Number GW6-CAL-SH9016 A B C
- Manufactured Home
Utilities
- Central Heating and Cooling System
- 220 Volts in Kitchen
- Propane
- Master Gas Meter
- Water Heater
- Cable TV Available
Listing and Financial Details
- Rent includes swimming pool, management, park maintenance, security
- Assessor Parcel Number 910-000-541
Community Details
Overview
- Senior Community
- Association fees include ground maintenance, security
- Sonora Hills Association
- Sonora Hills
- Mandatory home owners association
Recreation
- Community Pool
Additional Features
- Clubhouse
- Net Lease
Similar Homes in Sonora, CA
Home Values in the Area
Average Home Value in this Area
Property History
| Date | Event | Price | Change | Sq Ft Price |
|---|---|---|---|---|
| 09/13/2024 09/13/24 | Sold | $300,000 | -7.7% | $163 / Sq Ft |
| 08/25/2024 08/25/24 | Pending | -- | -- | -- |
| 07/22/2024 07/22/24 | For Sale | $325,000 | +48.4% | $177 / Sq Ft |
| 08/18/2017 08/18/17 | Sold | $219,000 | 0.0% | $95 / Sq Ft |
| 07/04/2017 07/04/17 | Pending | -- | -- | -- |
| 05/17/2017 05/17/17 | For Sale | $219,000 | -- | $95 / Sq Ft |
Tax History Compared to Growth
Agents Affiliated with this Home
-
D
Seller's Agent in 2024
Danelle Rodgers
Coldwell Banker Mother Lode
-
N
Buyer's Agent in 2024
Non-MLS Member
Non-MLS Office
-
L
Seller's Agent in 2017
Laurel Sherburne
Century 21/Wildwood Properties
-
Shari Lyons

Buyer's Agent in 2017
Shari Lyons
BHHS Drysdale- Twain Harte
(209) 694-6931
75 in this area
343 Total Sales
Map
Source: MetroList
MLS Number: 224080797
- 12700 Red Maple Cir Unit SPC 15
- 12700 Red Maple Cir Unit 4
- 12700 Red Maple Cir Unit SPC 22
- 12800 Honey Locust Ct Unit 4
- 12730 Tulip Ct Unit 8
- 12660 Red Chestnut Ln Unit 24
- 12933 Chaparral Rd
- 14600 Mono Way
- 13501 Mono Way
- Cabezut Cabezut Rd
- 13020 Beckwith Cir
- 20616 Wayne Ct
- 506 Morning Star Ct
- 18258 Old Wards Ferry Rd
- 267 Morning Star Dr
- 464 Morning Star Dr
