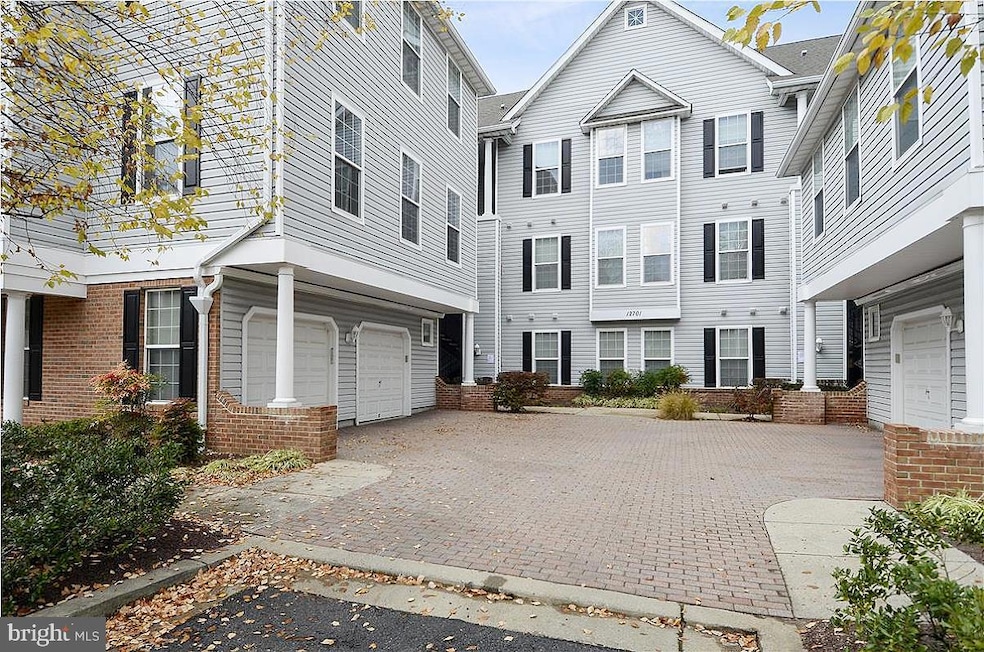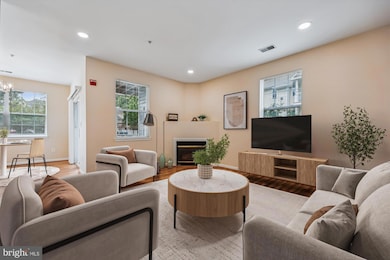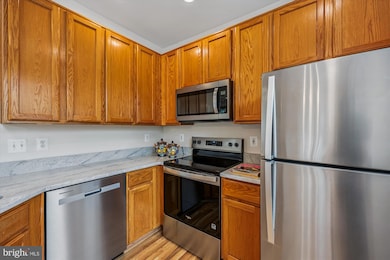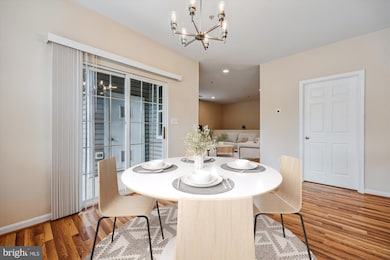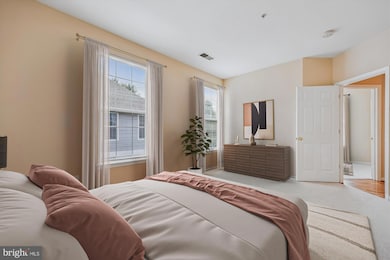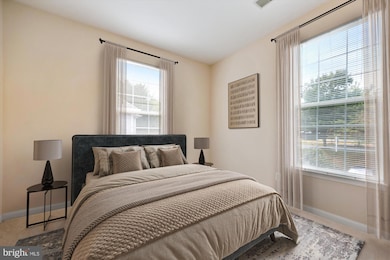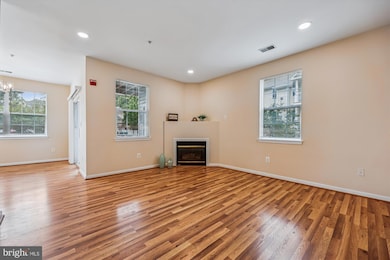12701 Found Stone Rd Unit 201 Germantown, MD 20876
Estimated payment $2,565/month
Highlights
- Eat-In Gourmet Kitchen
- View of Trees or Woods
- Colonial Architecture
- William B. Gibbs Jr. Rated A-
- Open Floorplan
- Wood Flooring
About This Home
Welcome home to this bright and spacious 2-bedroom, 2-bath condo with an attached garage in a sought-after Summerlin Condos community! This move-in ready home with brand new carpets throughout the house , new light fixtures, offers an open concept layout filled with natural light, perfect for both everyday living and entertaining. The modern kitchen features stainless steel appliances, granite countertops, and plenty of cabinet space. The large primary suite includes a spacious closet and a private bath, while the second bedroom and full bath provide comfort and flexibility for guests, family, or a home office. Enjoy the convenience of your own garage with interior access, in-unit laundry, and additional storage. Ideally located close to shopping, dining, parks, and major commuter routes, this condo combines comfort, style, and convenience in one package. Don’t miss the opportunity to make it yours! virtually staged
Listing Agent
(301) 537-3328 najam.chaudhry@lnf.com Long & Foster Real Estate, Inc. License #650231 Listed on: 09/18/2025

Property Details
Home Type
- Condominium
Est. Annual Taxes
- $3,078
Year Built
- Built in 2000
HOA Fees
- $407 Monthly HOA Fees
Parking
- 1 Car Attached Garage
- Front Facing Garage
- Garage Door Opener
- Off-Street Parking
- 1 Assigned Parking Space
Home Design
- Colonial Architecture
- Entry on the 1st floor
- Vinyl Siding
Interior Spaces
- 1,370 Sq Ft Home
- Property has 3 Levels
- Open Floorplan
- Double Pane Windows
- Sliding Doors
- Insulated Doors
- Six Panel Doors
- Living Room
- Dining Room
- Views of Woods
Kitchen
- Eat-In Gourmet Kitchen
- Built-In Range
- Built-In Microwave
- Dishwasher
- Disposal
Flooring
- Wood
- Carpet
Bedrooms and Bathrooms
- 2 Main Level Bedrooms
- 2 Full Bathrooms
- Bathtub with Shower
Laundry
- Laundry on main level
- Dryer
- Washer
Schools
- Clarksburg High School
Utilities
- Forced Air Heating and Cooling System
- Underground Utilities
- 150 Amp Service
- Natural Gas Water Heater
- Phone Available
- Cable TV Available
Listing and Financial Details
- Assessor Parcel Number 160203285825
Community Details
Overview
- Association fees include exterior building maintenance, management, pool(s), reserve funds
- Low-Rise Condominium
- Milestone Codm Community
- Milestone Center Subdivision
Recreation
- Community Playground
- Community Pool
Pet Policy
- No Pets Allowed
Map
Home Values in the Area
Average Home Value in this Area
Property History
| Date | Event | Price | List to Sale | Price per Sq Ft |
|---|---|---|---|---|
| 11/17/2025 11/17/25 | Price Changed | $360,000 | -4.0% | $263 / Sq Ft |
| 09/18/2025 09/18/25 | For Sale | $375,000 | 0.0% | $274 / Sq Ft |
| 07/14/2023 07/14/23 | Rented | $2,150 | -4.4% | -- |
| 06/24/2023 06/24/23 | Under Contract | -- | -- | -- |
| 06/21/2023 06/21/23 | Price Changed | $2,250 | -4.3% | $2 / Sq Ft |
| 06/10/2023 06/10/23 | For Rent | $2,350 | +30.6% | -- |
| 06/15/2020 06/15/20 | Rented | $1,800 | -2.7% | -- |
| 05/08/2020 05/08/20 | Under Contract | -- | -- | -- |
| 04/29/2020 04/29/20 | For Rent | $1,850 | +8.8% | -- |
| 12/01/2016 12/01/16 | Rented | $1,700 | 0.0% | -- |
| 11/26/2016 11/26/16 | Under Contract | -- | -- | -- |
| 11/19/2016 11/19/16 | For Rent | $1,700 | -- | -- |
Source: Bright MLS
MLS Number: MDMC2197854
- 12713 Found Stone Rd Unit 103
- 12708 Found Stone Rd Unit 304
- 12912 Boggy Trail Way
- 12222 Milestone Manor Ln
- 21307 China Aster Ct
- 12212 Milestone Manor Ln
- 12125 Songbird Ln
- 20909 Rosebay Place
- 12125 Amber Ridge Cir
- 17 Diller Ct
- 12941 Bridger Dr
- 21712 Gorman Dr
- 20390 Stol Run
- 11820 Eton Manor Dr Unit 104
- 20637 Shadyside Way
- 12208 W Old Baltimore Rd
- 13003 Shadyside Ln Unit 12211
- 13213 Whitechurch Cir
- 20334 Beaconfield Terrace Unit 2
- 20219 Waters Row Terrace
- 12526 Great Park Cir
- 5 Milestone Manor Ct
- 12530 Milestone Center Dr
- 20824 Shamrock Glen Cir
- 12918 Ethel Rose Way
- 12139 Amber Ridge Cir
- 12954 Ethel Rose Way
- 12915 Ethel Rose Way
- 12004 Amber Ridge Cir
- 308 Baltusrol Dr
- 13062 Shadyside Ln Unit B
- 20565 Shadyside Way
- 20507 Shadyside Way
- 20517 Lowfield Dr
- 20925 Shakespeare Dr
- 15 Pickering Ct
- 20315 Beaconfield Terrace Unit 202
- 20141 Century Blvd
- 20323 Beaconfield Terrace Unit 20323
- 12903 Churchill Ridge Cir Unit 6
