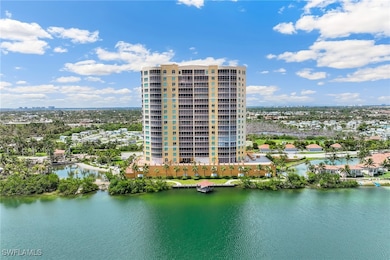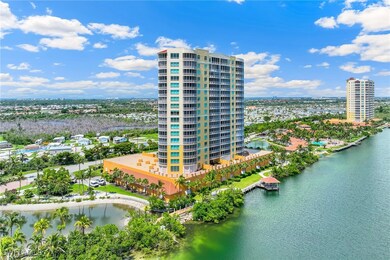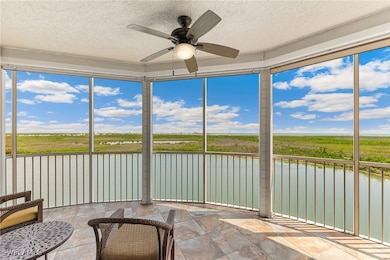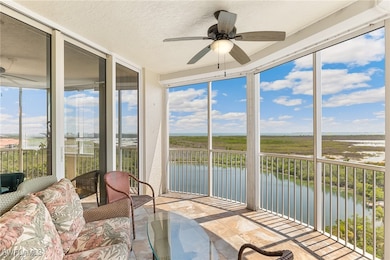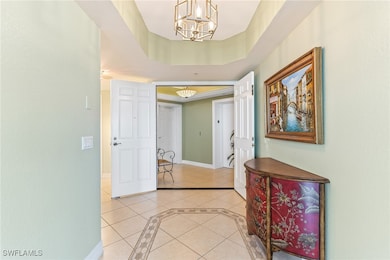
Mastique Towers 12701 Mastique Beach Blvd Unit 1001 Fort Myers, FL 33908
San Carlos Bay NeighborhoodEstimated payment $6,091/month
Highlights
- Lake Front
- Community Cabanas
- Bay View
- Fort Myers High School Rated A
- Fitness Center
- Gated Community
About This Home
Mastique offers the ultimate luxury waterfront living experience. This stunning condo boasts breathtaking, unobstructed views of the Gulf of Mexico and Lake Mastique. Enjoy the convenience of direct elevator access to your unit, a spacious split great room floor plan with 3 bedrooms, 2 baths, and a large open kitchen that flows seamlessly into the great room and dining area. The enclosed 2-car garage and two storage units (one air-conditioned and the other dehumidified) provide ample space for your vehicles and belongings. The interior features floor-to-ceiling impact sliders that open to the large lanai area, a spacious kitchen with 42" wood cabinets, upgraded stainless steel appliances, granite countertops, tile and wood floors, crown molding, hurricane impact sliders, and plantation and hurricane shutters. Sold furnished, this condo is ready to move in and enjoy. Relax on your screened balcony while taking in the picturesque views. This prime location offers the best of island living, just minutes from Fort Myers Beach, Sanibel, restaurants, shops, and groceries. Mastique is a low-density community centered around a 25-acre crystal-clear lake. Enjoy the new 6,000 sq ft clubhouse, a resort-style saltwater pool and spa, and a mile-long shell path perfect for walks. Mastique offers plenty of activities, including paddle boating, kayaking, tennis, pickle ball courts, and dog park. Come experience Mastique—your best life awaits!
Property Details
Home Type
- Condominium
Est. Annual Taxes
- $5,470
Year Built
- Built in 2004
Lot Details
- North Facing Home
- Fenced
- Sprinkler System
- Zero Lot Line
HOA Fees
Parking
- 2 Car Attached Garage
Property Views
- Woods
Home Design
- Pillar, Post or Pier Foundation
- Steel Frame
- Built-Up Roof
- Stucco
Interior Spaces
- 2,362 Sq Ft Home
- Furnished
- High Ceiling
- Single Hung Windows
- Sliding Windows
- Entrance Foyer
- Great Room
- Combination Dining and Living Room
- Screened Porch
- Security Gate
Kitchen
- Breakfast Bar
- Built-In Self-Cleaning Oven
- Electric Cooktop
- Microwave
- Ice Maker
- Dishwasher
- Disposal
Flooring
- Wood
- Tile
Bedrooms and Bathrooms
- 3 Bedrooms
- Split Bedroom Floorplan
- Walk-In Closet
- Maid or Guest Quarters
- 3 Full Bathrooms
- Dual Sinks
- Bathtub
- Separate Shower
Laundry
- Laundry in Garage
- Dryer
- Washer
- Laundry Tub
Outdoor Features
- Deck
- Screened Patio
- Outdoor Water Feature
- Gazebo
- Outdoor Storage
- Outdoor Grill
Schools
- School Choice Elementary And Middle School
- School Choice High School
Utilities
- Central Heating and Cooling System
- Underground Utilities
- High Speed Internet
- Cable TV Available
Listing and Financial Details
- Tax Lot 1001
- Assessor Parcel Number 12-46-23-07-00000.1001
Community Details
Overview
- Association fees include cable TV, insurance, internet, irrigation water, legal/accounting, ground maintenance, pest control, recreation facilities, reserve fund, security
- 133 Units
- Association Phone (239) 454-3525
- High-Rise Condominium
- Mastique Subdivision
- Car Wash Area
- 19-Story Property
Amenities
- Community Barbecue Grill
- Picnic Area
- Theater or Screening Room
- Billiard Room
- Community Library
- Secure Lobby
- Bike Room
- Community Storage Space
Recreation
- Bocce Ball Court
- Community Cabanas
- Community Spa
- Dog Park
- Trails
Pet Policy
- Call for details about the types of pets allowed
- 2 Pets Allowed
Security
- Card or Code Access
- Phone Entry
- Gated Community
- Impact Glass
- High Impact Door
- Fire and Smoke Detector
- Fire Sprinkler System
Map
About Mastique Towers
Home Values in the Area
Average Home Value in this Area
Tax History
| Year | Tax Paid | Tax Assessment Tax Assessment Total Assessment is a certain percentage of the fair market value that is determined by local assessors to be the total taxable value of land and additions on the property. | Land | Improvement |
|---|---|---|---|---|
| 2024 | $5,470 | $446,961 | -- | -- |
| 2023 | $5,372 | $433,943 | $0 | $0 |
| 2022 | $5,388 | $421,304 | $0 | $0 |
| 2021 | $5,399 | $558,511 | $0 | $558,511 |
| 2020 | $5,411 | $403,386 | $0 | $0 |
| 2019 | $5,344 | $394,317 | $0 | $0 |
| 2018 | $5,362 | $386,965 | $0 | $0 |
| 2017 | $5,367 | $379,006 | $0 | $0 |
| 2016 | $5,365 | $445,726 | $0 | $445,726 |
| 2015 | $5,463 | $456,560 | $0 | $456,560 |
| 2014 | $5,465 | $432,960 | $0 | $432,960 |
| 2013 | -- | $360,300 | $0 | $360,300 |
Property History
| Date | Event | Price | Change | Sq Ft Price |
|---|---|---|---|---|
| 07/14/2025 07/14/25 | For Sale | $779,900 | -- | $330 / Sq Ft |
Purchase History
| Date | Type | Sale Price | Title Company |
|---|---|---|---|
| Interfamily Deed Transfer | -- | Attorney | |
| Interfamily Deed Transfer | -- | Attorney | |
| Corporate Deed | $751,000 | Heritage Title Insurance Ltd |
Mortgage History
| Date | Status | Loan Amount | Loan Type |
|---|---|---|---|
| Open | $450,000 | Unknown |
Similar Homes in Fort Myers, FL
Source: Florida Gulf Coast Multiple Listing Service
MLS Number: 225061789
APN: 12-46-23-07-00000.1001
- 12701 Mastique Beach Blvd Unit 1104
- 12701 Mastique Beach Blvd Unit 603
- 12701 Mastique Beach Blvd Unit 503
- 12701 Mastique Beach Blvd Unit 404
- 12701 Mastique Beach Blvd Unit 803
- 19681 Summerlin Rd #C22
- 19681 Summerlin #545 Rd
- 12601 Mastique Beach Blvd Unit 1102
- 12601 Mastique Beach Blvd Unit 402
- 12601 Mastique Beach Blvd Unit 1603
- 19681 Summerlin #119 Rd
- 19681 Summerlin #104 F Rd
- 19681 Summerlin Rd C-359
- 19681 Summerlin Rd C-358
- 274 N Ambers St
- 17060 John Morris Rd
- 19681 Summerlin Rd Unit 373
- 19681 Summerlin Rd Unit 444
- 19681 Summerlin Rd Unit 234
- 19681 L550 Summerlin Rd
- 12701 Mastique Beach Blvd Unit 802
- 12701 Mastique Beach Blvd Unit 503
- 12601 Mastique Beach Blvd Unit 1503
- 12601 Mastique Beach Blvd Unit 501
- 20061 Sanibel View Cir Unit 203
- 20061 Sanibel View Cir Unit 204
- 20051 Sanibel View Cir Unit 303
- 20031 Sanibel View Cir Unit 203
- 20031 Sanibel View Cir Unit 103
- 20021 Sanibel View Cir Unit 101
- 12870 Kelly Bay Ct
- 12641 Kelly Sands Way Unit 225
- 12621 Kelly Sands Way Unit 305
- 12621 Kelly Sands Way Unit 329
- 12621 Kelly Sands Way Unit 325
- 12601 Kelly Sands Way Unit 422
- 12581 Kelly Sands Way Unit 509
- 12581 Kelly Sands Way Unit 511
- 12130 Kelly Greens Blvd Unit 94
- 12130 Kelly Greens Blvd Unit 93

