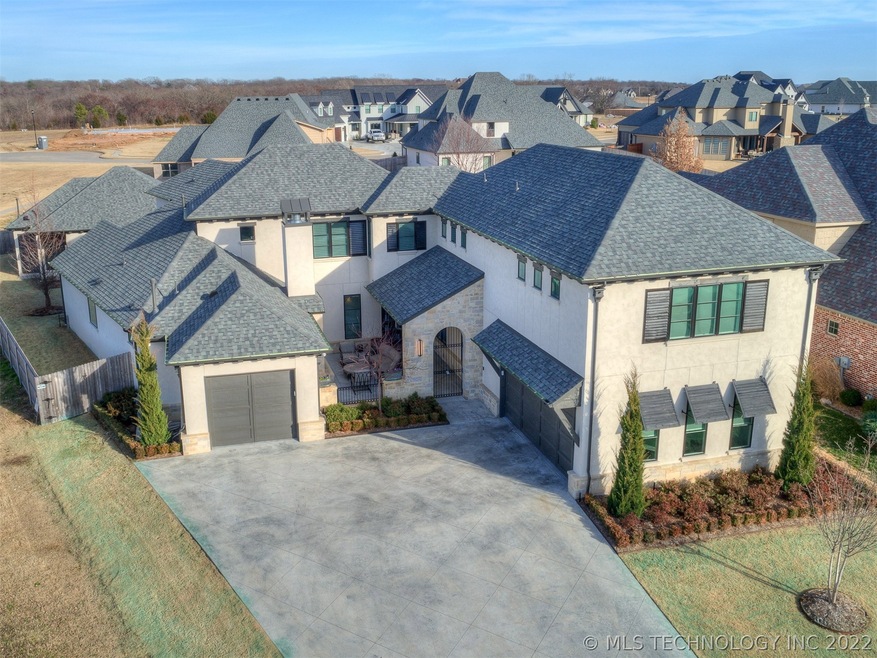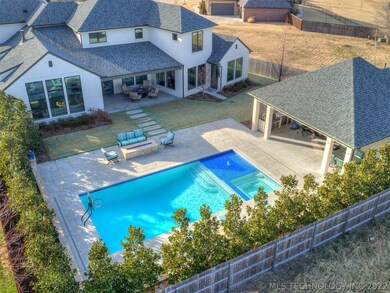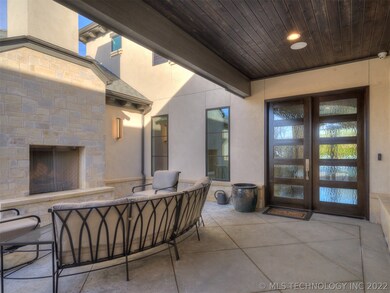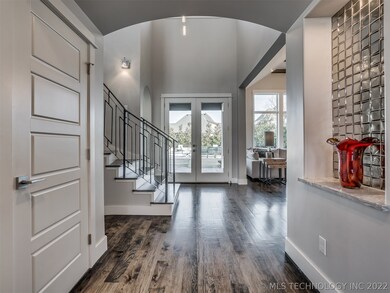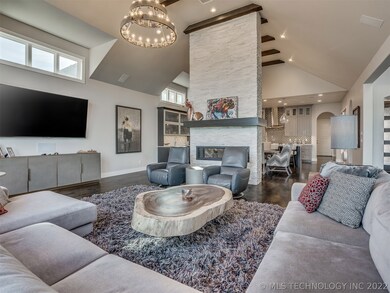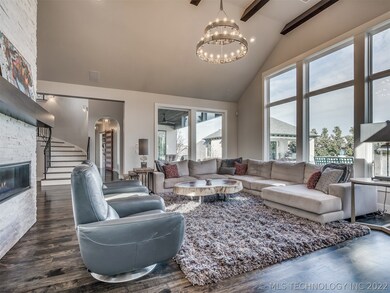
Highlights
- Additional Residence on Property
- Indoor Pool
- Vaulted Ceiling
- Bixby Middle School Rated A-
- Safe Room
- Outdoor Fireplace
About This Home
As of March 2019BUILDERS PERSONAL HOME W/POOL HOUSE! COURTYARD ENTRANCE W/ SITTING AREA & WOOD BURNING FIREPLACE. HICKORY FLOORS, 8FT DOORS, JAY RAMBO CABINETS W/SOFT CLOSE, COMMERCIAL APPLIANCES, MARBLE & QUARTZ COUNTERS, SMART HOME WIRED. SPA MASTER BATH W/FREESTANDING TUB, TOWEL WARMER, FRAMELESS SHOWER, FABULOUS CLOSET CONNECTS TO LAUNDRY. 2BEDS DOWN, 2BEDS UP W/PRIVATE BATHS. THEATER W/SONY PROJECTOR. 700 SQFT POOL HOUSE W/KITCHEN & FULL BATH. GUNITE POOL W/TANNING LEDGE, FOUNTAIN, 12PERSON HEATED SPA & FIRE PIT
Last Agent to Sell the Property
McGraw, REALTORS License #133348 Listed on: 02/15/2019

Home Details
Home Type
- Single Family
Est. Annual Taxes
- $176
Year Built
- Built in 2017
Lot Details
- 0.36 Acre Lot
- Cul-De-Sac
- East Facing Home
- Property is Fully Fenced
- Privacy Fence
- Landscaped
- Sprinkler System
HOA Fees
- $63 Monthly HOA Fees
Parking
- 3 Car Attached Garage
- Parking Storage or Cabinetry
Home Design
- Brick Exterior Construction
- Slab Foundation
- Frame Construction
- Fiberglass Roof
- Asphalt
- Stucco
- Stone
Interior Spaces
- 4,612 Sq Ft Home
- 2-Story Property
- Wet Bar
- Dry Bar
- Vaulted Ceiling
- Ceiling Fan
- 3 Fireplaces
- Wood Burning Fireplace
- Gas Log Fireplace
- Insulated Windows
- Casement Windows
- Insulated Doors
- Attic
Kitchen
- Built-In Convection Oven
- Gas Oven
- Built-In Range
- Microwave
- Ice Maker
- Dishwasher
- Wine Refrigerator
- Quartz Countertops
- Disposal
Flooring
- Wood
- Tile
Bedrooms and Bathrooms
- 4 Bedrooms
Home Security
- Safe Room
- Security System Owned
- Fire and Smoke Detector
Eco-Friendly Details
- Energy-Efficient Windows
- Energy-Efficient Insulation
- Energy-Efficient Doors
Pool
- Indoor Pool
- Spa
- Gunite Pool
Outdoor Features
- Enclosed patio or porch
- Outdoor Fireplace
- Fire Pit
- Exterior Lighting
- Rain Gutters
Additional Homes
- Additional Residence on Property
Schools
- Central Elementary School
- Bixby High School
Utilities
- Zoned Heating and Cooling
- Heating System Uses Gas
- Gas Water Heater
- Phone Available
- Cable TV Available
Listing and Financial Details
- Home warranty included in the sale of the property
Community Details
Overview
- Yorktown Subdivision
Recreation
- Community Pool
- Community Spa
- Hiking Trails
Ownership History
Purchase Details
Home Financials for this Owner
Home Financials are based on the most recent Mortgage that was taken out on this home.Purchase Details
Home Financials for this Owner
Home Financials are based on the most recent Mortgage that was taken out on this home.Similar Homes in the area
Home Values in the Area
Average Home Value in this Area
Purchase History
| Date | Type | Sale Price | Title Company |
|---|---|---|---|
| Warranty Deed | $785,000 | Elite Title Services | |
| Warranty Deed | $81,000 | Charter Title & Escrow Co Ll |
Mortgage History
| Date | Status | Loan Amount | Loan Type |
|---|---|---|---|
| Open | $548,250 | New Conventional | |
| Closed | $667,250 | New Conventional | |
| Previous Owner | $613,800 | Adjustable Rate Mortgage/ARM |
Property History
| Date | Event | Price | Change | Sq Ft Price |
|---|---|---|---|---|
| 03/29/2019 03/29/19 | Sold | $785,000 | -1.9% | $170 / Sq Ft |
| 02/15/2019 02/15/19 | Pending | -- | -- | -- |
| 02/15/2019 02/15/19 | For Sale | $799,900 | +890.6% | $173 / Sq Ft |
| 04/22/2016 04/22/16 | Sold | $80,750 | 0.0% | $18 / Sq Ft |
| 03/28/2016 03/28/16 | Pending | -- | -- | -- |
| 03/28/2016 03/28/16 | For Sale | $80,750 | -- | $18 / Sq Ft |
Tax History Compared to Growth
Tax History
| Year | Tax Paid | Tax Assessment Tax Assessment Total Assessment is a certain percentage of the fair market value that is determined by local assessors to be the total taxable value of land and additions on the property. | Land | Improvement |
|---|---|---|---|---|
| 2024 | $10,210 | $81,030 | $8,910 | $72,120 |
| 2023 | $10,210 | $80,050 | $8,910 | $71,140 |
| 2022 | $11,219 | $86,350 | $8,910 | $77,440 |
| 2021 | $11,225 | $86,350 | $8,910 | $77,440 |
| 2020 | $11,041 | $86,350 | $8,910 | $77,440 |
| 2019 | $8,669 | $67,200 | $8,779 | $58,421 |
| 2018 | $8,702 | $67,200 | $8,779 | $58,421 |
| 2017 | $176 | $1,362 | $1,362 | $0 |
| 2016 | $179 | $1,362 | $1,362 | $0 |
| 2015 | $171 | $1,362 | $1,362 | $0 |
| 2014 | $173 | $1,362 | $1,362 | $0 |
Agents Affiliated with this Home
-

Seller's Agent in 2019
Laura Grunewald
McGraw, REALTORS
(918) 734-0695
91 in this area
347 Total Sales
-

Buyer's Agent in 2019
Jennifer Robertson
Chinowth & Cohen
(918) 688-1539
1 in this area
63 Total Sales
Map
Source: MLS Technology
MLS Number: 1905467
APN: 60998-73-06-65950
- 324 E 125th Place S
- 224 E 127th Ct S
- 113 E 128th St S
- 408 E 124th St S
- 604 E 126th St S
- 12909 S 1st St
- 608 E 126th St S
- 12520 S Birch Ave
- 12581 S 6th Ct
- 12914 S 1st St
- 12522 S Cedar Ave
- 12913 S Ash St
- 420 W 127th Place S
- 12523 S Cedar Place
- 425 W 128th St S
- 106 W 130th St S
- 13011 S 5th Place
- 2048 E 128th Place S
- 602 E 130th St S
- 13019 S 5th Place
