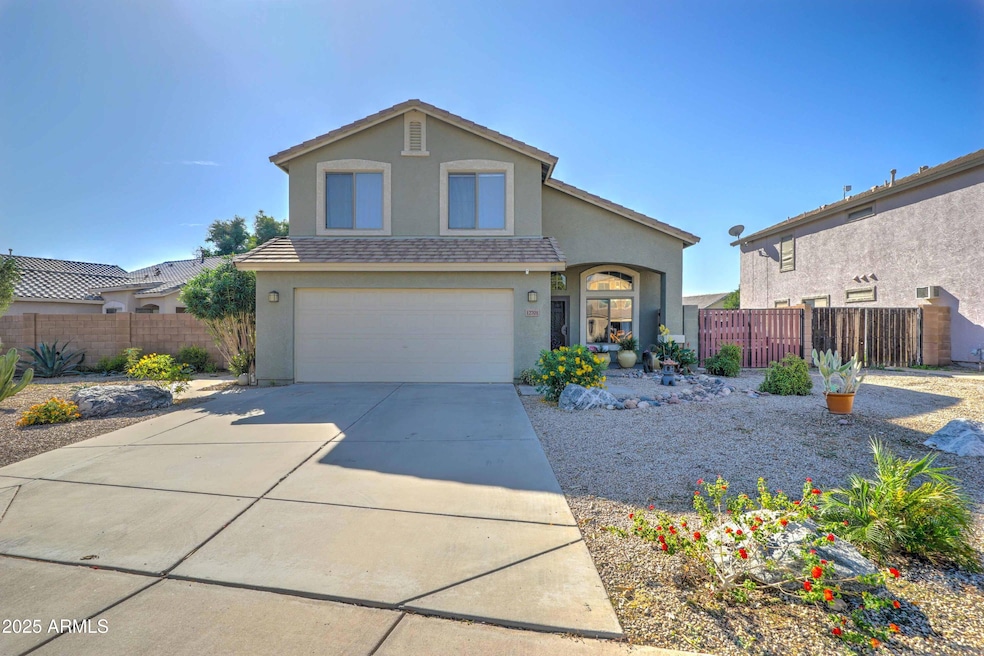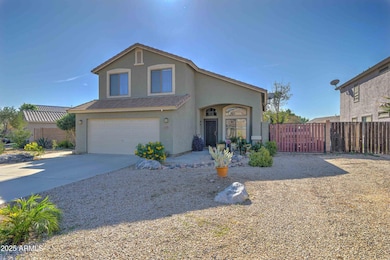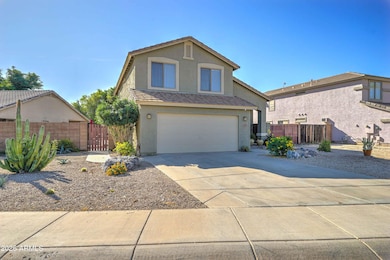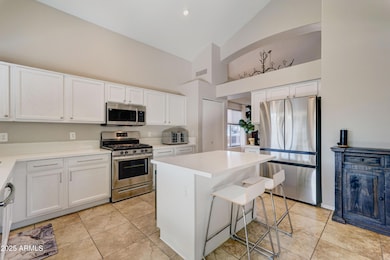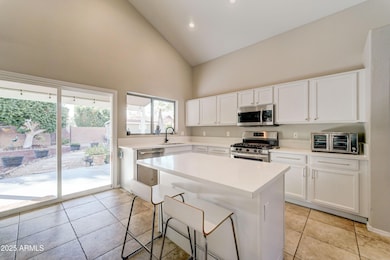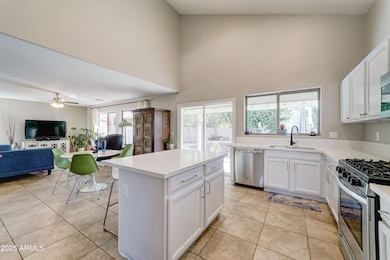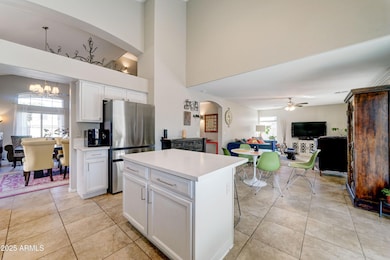
12701 W Hollyhock Dr Unit II Avondale, AZ 85392
Rancho Santa Fe NeighborhoodEstimated payment $2,772/month
Highlights
- Hot Property
- Play Pool
- Vaulted Ceiling
- Agua Fria High School Rated A-
- RV Gated
- Eat-In Kitchen
About This Home
Welcome home to this beautifully maintained 2,138 sq ft two-story in Corte Sierra! With 4 spacious bedrooms and 3 full baths, this home offers flexible living, including a full bedroom and bath downstairs, ideal for guests or multigenerational families. A gourmet kitchen features stainless-steel appliances, gleaming quartz countertops, and a large sit-up island overlooking the open family and living rooms. Upstairs you'll find the oversized primary suite with double vanities, separate shower and spa tub. Outside, enjoy an entertainer's dream backyard: lush landscaping, mature shade trees and a fenced pebble-tech pool for fun and refreshment all year long. Desert-front landscaping keeps maintenance a breeze; inside you'll find tile downstairs and carpet upstairs. A 2-car garage and great location round it out. Don't miss this ready-to-move-in gem in one of Avondale's most popular communities.
Home Details
Home Type
- Single Family
Est. Annual Taxes
- $1,730
Year Built
- Built in 2001
Lot Details
- 8,716 Sq Ft Lot
- Block Wall Fence
- Sprinklers on Timer
HOA Fees
- $66 Monthly HOA Fees
Parking
- 2 Car Garage
- RV Gated
Home Design
- Wood Frame Construction
- Tile Roof
- Stucco
Interior Spaces
- 2,138 Sq Ft Home
- 2-Story Property
- Vaulted Ceiling
- Tile Flooring
- Eat-In Kitchen
Bedrooms and Bathrooms
- 4 Bedrooms
- Primary Bathroom is a Full Bathroom
- 3 Bathrooms
- Bathtub With Separate Shower Stall
Pool
- Play Pool
Schools
- Corte Sierra Elementary School
- Wigwam Creek Middle School
- Agua Fria High School
Utilities
- Central Air
- Heating System Uses Natural Gas
Community Details
- Association fees include ground maintenance
- Total Property Manag Association, Phone Number (602) 952-5581
- Built by SHEA HOMES
- Corte Sierra Unit 2 Subdivision
Listing and Financial Details
- Tax Lot 304
- Assessor Parcel Number 501-72-783
Map
Home Values in the Area
Average Home Value in this Area
Tax History
| Year | Tax Paid | Tax Assessment Tax Assessment Total Assessment is a certain percentage of the fair market value that is determined by local assessors to be the total taxable value of land and additions on the property. | Land | Improvement |
|---|---|---|---|---|
| 2025 | $1,794 | $19,811 | -- | -- |
| 2024 | $1,667 | $18,868 | -- | -- |
| 2023 | $1,667 | $33,250 | $6,650 | $26,600 |
| 2022 | $1,912 | $25,550 | $5,110 | $20,440 |
| 2021 | $1,965 | $24,200 | $4,840 | $19,360 |
| 2020 | $1,907 | $22,920 | $4,580 | $18,340 |
| 2019 | $1,881 | $21,030 | $4,200 | $16,830 |
| 2018 | $1,854 | $19,660 | $3,930 | $15,730 |
| 2017 | $1,735 | $17,920 | $3,580 | $14,340 |
| 2016 | $1,676 | $16,880 | $3,370 | $13,510 |
| 2015 | $1,575 | $16,680 | $3,330 | $13,350 |
Property History
| Date | Event | Price | List to Sale | Price per Sq Ft | Prior Sale |
|---|---|---|---|---|---|
| 11/15/2025 11/15/25 | For Sale | $485,000 | -0.6% | $227 / Sq Ft | |
| 09/28/2022 09/28/22 | Sold | $487,900 | -0.4% | $228 / Sq Ft | View Prior Sale |
| 08/21/2022 08/21/22 | Pending | -- | -- | -- | |
| 08/19/2022 08/19/22 | Price Changed | $489,900 | -4.9% | $229 / Sq Ft | |
| 07/28/2022 07/28/22 | Price Changed | $514,900 | -1.9% | $241 / Sq Ft | |
| 07/14/2022 07/14/22 | Price Changed | $524,900 | -0.9% | $246 / Sq Ft | |
| 07/07/2022 07/07/22 | Price Changed | $529,900 | -1.9% | $248 / Sq Ft | |
| 06/29/2022 06/29/22 | Price Changed | $539,900 | -1.8% | $253 / Sq Ft | |
| 06/24/2022 06/24/22 | For Sale | $549,900 | 0.0% | $257 / Sq Ft | |
| 06/01/2013 06/01/13 | Rented | $1,200 | -7.7% | -- | |
| 06/01/2013 06/01/13 | Under Contract | -- | -- | -- | |
| 05/29/2013 05/29/13 | For Rent | $1,300 | -- | -- |
Purchase History
| Date | Type | Sale Price | Title Company |
|---|---|---|---|
| Warranty Deed | $487,900 | First American Title | |
| Warranty Deed | $515,000 | First American Title | |
| Interfamily Deed Transfer | -- | None Available | |
| Warranty Deed | $260,000 | Equity Title Agency Inc | |
| Deed | $139,255 | -- | |
| Warranty Deed | -- | First American Title |
Mortgage History
| Date | Status | Loan Amount | Loan Type |
|---|---|---|---|
| Previous Owner | $208,000 | New Conventional | |
| Previous Owner | $111,400 | New Conventional | |
| Closed | $50,000 | No Value Available |
About the Listing Agent

Hi, I’m Marilyn Ramirez, Team Lead of The Marilyn Team at HomeSmart. With over a decade of experience in real estate and finance, I take pride in guiding my clients through every step of their real estate journey. My background in personal banking allows me to provide a well-rounded approach, ensuring a smooth and informed experience whether you’re buying, selling, or investing. I've maintained a 5.0-star rating from my amazing clients. Being fluent in both English and Spanish, I love serving
Marilyn's Other Listings
Source: Arizona Regional Multiple Listing Service (ARMLS)
MLS Number: 6947852
APN: 501-72-783
- 3213 N 127th Dr
- 3230 N 127th Ln
- 12617 W Whitton Ave Unit II
- 12575 W Osborn Rd
- 3242 N 125th Dr
- 12825 W Whitton Ave
- 12614 W Whitton Ave
- 12815 W Weldon Ave
- 10219 W Crittenden Ln
- 10215 W Crittenden Ln
- 10214 W Crittenden Ln
- 10218 W Crittenden Ln
- 12842 W Whitton Ave
- 12933 W Monterey Way
- 12617 W Clarendon Ave
- 12814 W Indianola Ave
- 12614 W Merrell St
- 10214 W Indianola Ave
- 12830 W Fairmount Ave
- 12954 W Catalina Dr
- 12685 W Hollyhock Dr
- 3322 N 126th Dr
- 3133 N 127th Dr
- 12829 W Whitton Ave
- 3613 N 127th Dr
- 12614 W Earll Dr
- 10211 W Crittenden Ln
- 3209 N 130th Ave
- 3376 N 130th Ave
- 10270 W Indianola Ave
- 3800 N El Mirage Dr
- 12905 W Indian School Rd
- 12534 W Edgemont Ave
- 3626 N 131st Dr
- 12740 W Indian School Rd
- 13170 W Clarendon Ave
- 12542 W Honeysuckle St
- 12809 W Roanoke Ave
- 4216 N 125th Ave
- 2605 N 128th Ln
