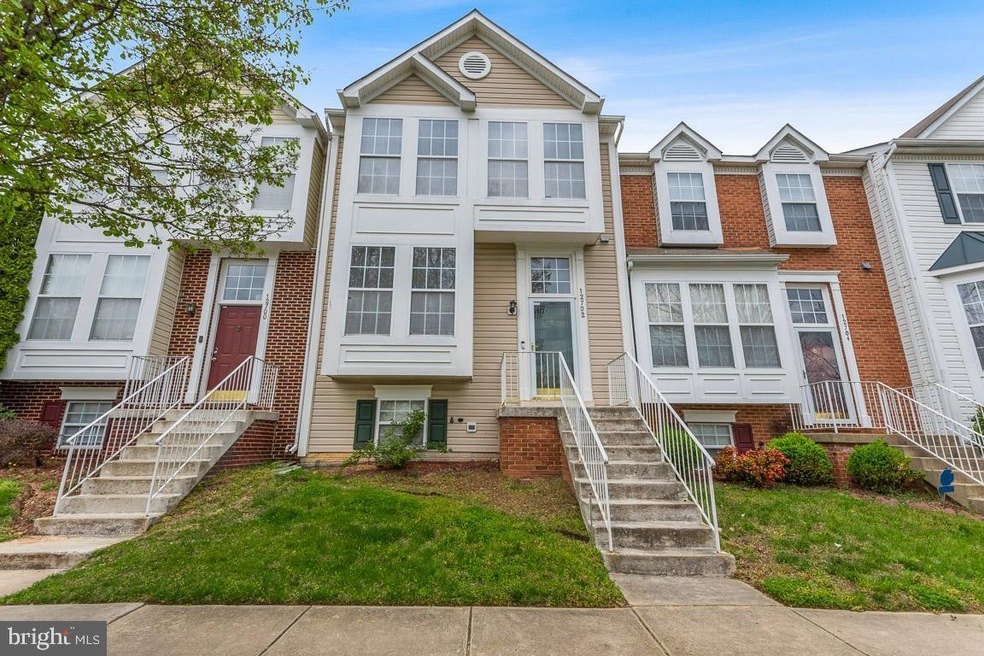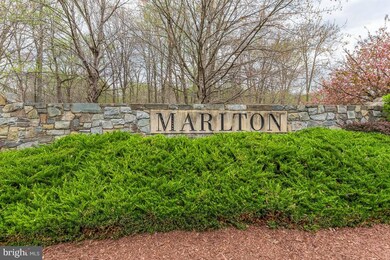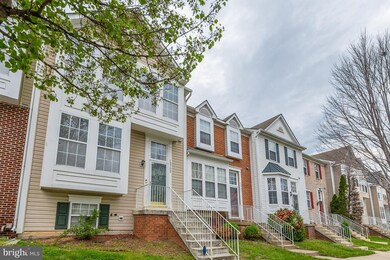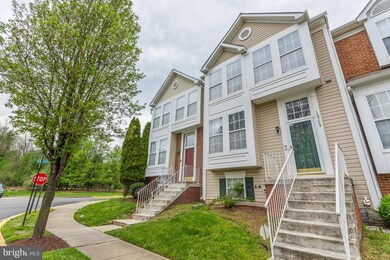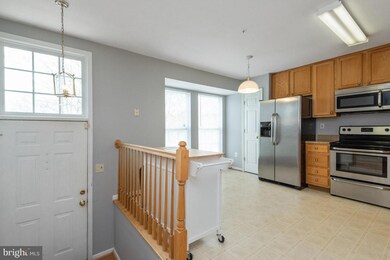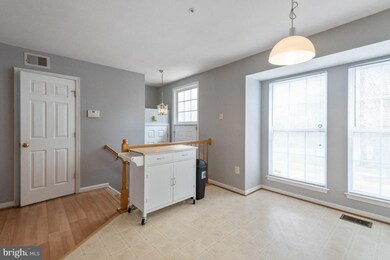
12702 Center Park Way Upper Marlboro, MD 20772
Highlights
- Open Floorplan
- Wood Flooring
- Bonus Room
- Traditional Architecture
- Attic
- Upgraded Countertops
About This Home
As of May 2022This stunning home just hit the market in the prestigious Marlton Town Center!! It features 3 bedrooms, 2.5 bathrooms and over 1600 sqft of living space. The main floor features an open floor plan, an eat-in kitchen with stainless steel appliances, granite countertops, an inviting sunken in living room with high ceilings, a separate dining room, room for barstools, light-drenched windows, and gorgeous hardwood flooring throughout. This level also includes a half bath for guests, access to a private patio/gardening area, and a detached garage. The top floor features 3 spacious bedrooms and 2 full bathrooms. The owner’s bedroom has two walk-in closet, vaulted ceilings, an ensuite with double vanity sinks and a large soaking tub and shower. The partially finished basement has a washer/dryer with a framed room and entertainment area, that is just waiting for your creative touches! The home is located across from a spacious gazebo and playground, beautiful gardens, mature trees in the spring/summer, and fabulous sunsets all year long. While this community is near museums, parks, live entertainment, restaurants, and easy commuting to both DC and VA, it is tucked far enough away to provide a peaceful living environment. Make this house your home.
Last Agent to Sell the Property
Fairfax Realty Premier License #624016 Listed on: 04/15/2022

Townhouse Details
Home Type
- Townhome
Est. Annual Taxes
- $4,308
Year Built
- Built in 1999
Lot Details
- 1,960 Sq Ft Lot
- Sprinkler System
HOA Fees
- $97 Monthly HOA Fees
Parking
- 1 Car Detached Garage
- Rear-Facing Garage
- Fenced Parking
Home Design
- Traditional Architecture
- Slab Foundation
- Frame Construction
Interior Spaces
- Property has 3 Levels
- Open Floorplan
- Entrance Foyer
- Family Room Off Kitchen
- Living Room
- Dining Room
- Bonus Room
- Attic
- Partially Finished Basement
Kitchen
- Breakfast Area or Nook
- Eat-In Kitchen
- Oven
- Built-In Microwave
- Ice Maker
- Dishwasher
- Stainless Steel Appliances
- Upgraded Countertops
- Disposal
Flooring
- Wood
- Carpet
Bedrooms and Bathrooms
- 3 Bedrooms
- En-Suite Primary Bedroom
- Walk-In Closet
- Soaking Tub
- Walk-in Shower
Laundry
- Laundry Room
- Laundry on lower level
- Electric Dryer
- Front Loading Washer
Utilities
- Central Air
- Heat Pump System
- Vented Exhaust Fan
- Natural Gas Water Heater
Listing and Financial Details
- Tax Lot 2
- Assessor Parcel Number 17153074531
Community Details
Overview
- Association fees include common area maintenance, snow removal, all ground fee
- Meinc HOA, Phone Number (301) 877-6185
- Marlton Town Center Subdivision
Recreation
- Community Playground
Pet Policy
- Pets Allowed
Ownership History
Purchase Details
Home Financials for this Owner
Home Financials are based on the most recent Mortgage that was taken out on this home.Purchase Details
Home Financials for this Owner
Home Financials are based on the most recent Mortgage that was taken out on this home.Purchase Details
Home Financials for this Owner
Home Financials are based on the most recent Mortgage that was taken out on this home.Purchase Details
Purchase Details
Similar Homes in Upper Marlboro, MD
Home Values in the Area
Average Home Value in this Area
Purchase History
| Date | Type | Sale Price | Title Company |
|---|---|---|---|
| Deed | $395,000 | None Listed On Document | |
| Deed | $246,000 | Stewart Title Of Md Inc | |
| Deed | $230,000 | Tradition Title Llc | |
| Deed | $179,000 | -- | |
| Deed | $160,765 | -- |
Mortgage History
| Date | Status | Loan Amount | Loan Type |
|---|---|---|---|
| Open | $387,845 | No Value Available | |
| Closed | $387,845 | FHA | |
| Previous Owner | $246,000 | Stand Alone Second | |
| Previous Owner | $230,000 | VA |
Property History
| Date | Event | Price | Change | Sq Ft Price |
|---|---|---|---|---|
| 05/23/2022 05/23/22 | Sold | $395,000 | 0.0% | $246 / Sq Ft |
| 04/20/2022 04/20/22 | Pending | -- | -- | -- |
| 04/20/2022 04/20/22 | Off Market | $395,000 | -- | -- |
| 04/15/2022 04/15/22 | For Sale | $395,000 | +60.6% | $246 / Sq Ft |
| 01/06/2016 01/06/16 | Sold | $246,000 | -1.6% | $153 / Sq Ft |
| 11/25/2015 11/25/15 | Pending | -- | -- | -- |
| 11/18/2015 11/18/15 | For Sale | $250,000 | +8.7% | $155 / Sq Ft |
| 02/21/2012 02/21/12 | Sold | $230,000 | -2.1% | $143 / Sq Ft |
| 01/30/2012 01/30/12 | Pending | -- | -- | -- |
| 11/17/2011 11/17/11 | Price Changed | $235,000 | +2.2% | $146 / Sq Ft |
| 11/17/2011 11/17/11 | For Sale | $230,000 | -- | $143 / Sq Ft |
Tax History Compared to Growth
Tax History
| Year | Tax Paid | Tax Assessment Tax Assessment Total Assessment is a certain percentage of the fair market value that is determined by local assessors to be the total taxable value of land and additions on the property. | Land | Improvement |
|---|---|---|---|---|
| 2024 | $5,304 | $330,400 | $0 | $0 |
| 2023 | $4,875 | $301,600 | $0 | $0 |
| 2022 | $4,447 | $272,800 | $75,000 | $197,800 |
| 2021 | $4,308 | $263,433 | $0 | $0 |
| 2020 | $4,169 | $254,067 | $0 | $0 |
| 2019 | $4,030 | $244,700 | $100,000 | $144,700 |
| 2018 | $4,030 | $244,700 | $100,000 | $144,700 |
| 2017 | $4,030 | $244,700 | $0 | $0 |
| 2016 | -- | $247,200 | $0 | $0 |
| 2015 | $3,456 | $242,700 | $0 | $0 |
| 2014 | $3,456 | $238,200 | $0 | $0 |
Agents Affiliated with this Home
-

Seller's Agent in 2022
Deborah Hill
Fairfax Realty Premier
(240) 472-9972
1 in this area
22 Total Sales
-

Buyer's Agent in 2022
Akua Jordan
Fairfax Realty Premier
(301) 648-0256
1 in this area
11 Total Sales
-

Seller's Agent in 2016
Lise Courtney Howe
Keller Williams Capital Properties
(240) 401-5577
138 Total Sales
-

Seller's Agent in 2012
Roger Weaver
Coldwell Banker Realty
(301) 332-0829
37 Total Sales
Map
Source: Bright MLS
MLS Number: MDPG2039380
APN: 15-3074531
- 12719 Town Center Way
- 12921 Marlton Center Dr
- 12801 Ricker Rd
- 9001 Cheval Ln
- 12458 Old Colony Dr
- 12921 Sweet Christina Ct
- 12736 Wedgedale Ct
- 12810 Carousel Ct
- 8636 Binghampton Place
- 9106 Grandhaven Ave
- 8801 Monmouth Dr
- 8610 Monmouth Dr
- 8704 Baskerville Place
- 8809 Binghampton Place
- 0 Trumps Hill Rd Unit MDPG2145194
- 0 Trumps Hill Rd Unit MDPG2125080
- 0 Heathermore Blvd Unit MDPG2132402
- 9207 Midland Turn
- 9306 Southmoor Ct
- 8067 Croom Rd
