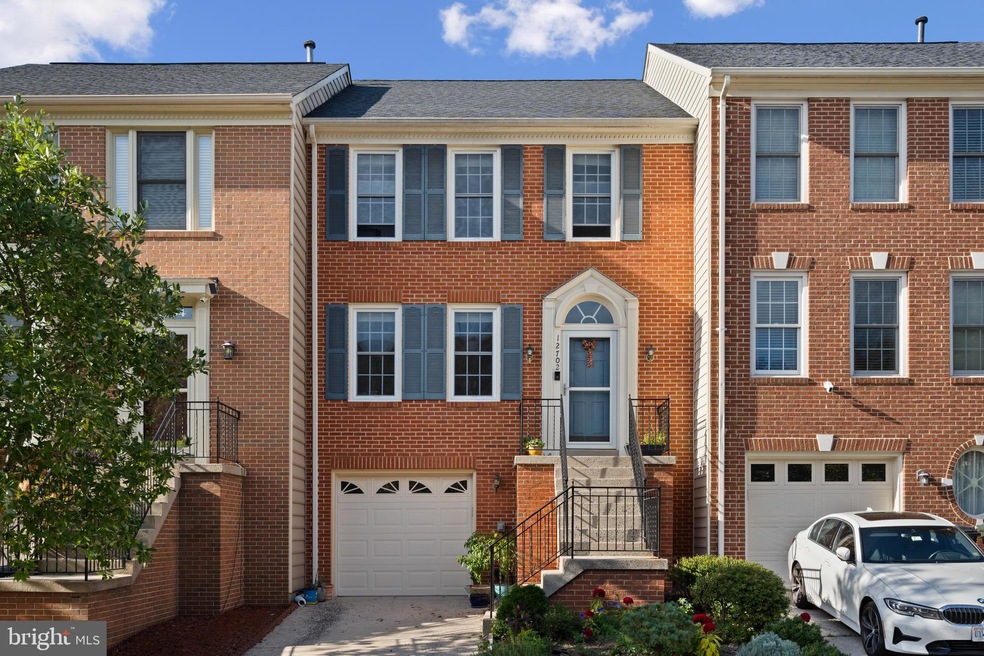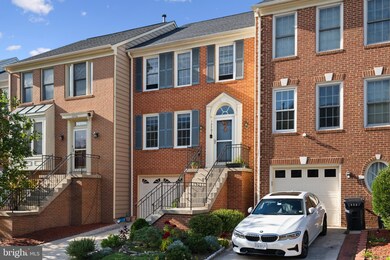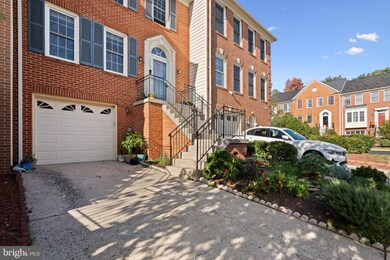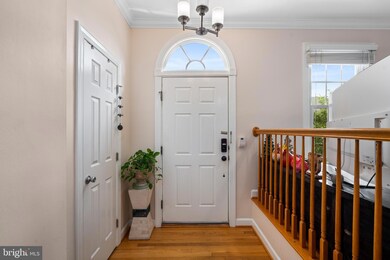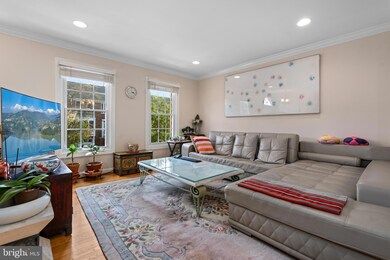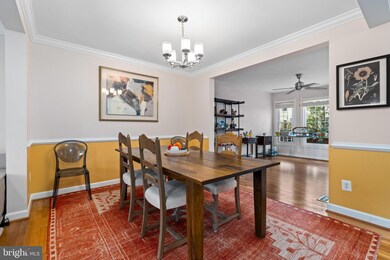
12702 Dogwood Hills Ln Fairfax, VA 22033
Highlights
- Eat-In Gourmet Kitchen
- Colonial Architecture
- Traditional Floor Plan
- Rocky Run Middle School Rated A
- Deck
- Wood Flooring
About This Home
As of December 2024Welcome home to 12702 Dogwood Hills Ln in the beautiful Birch Pond community of Fairfax, VA. This spacious home has many amazing features including Granite countertops, stainless steel appliances, and hardwood floors throughout the main level. You are greeted by a maintenance free brick front and the 1 car garage with extra space for another car in the driveway. As you enter the home you will see the large living area with two huge windows and one window over the door letting in lots of natural light. This leads right into the formal dining area big enough for a large table to entertain friends and family throughout the year. Keep walking through and enter into the upgraded kitchen with plenty of granite countertop space, stainless steel appliances, white cabinets and tile flooring. Off the kitchen is another generously sized space for another kitchen table or a casual sitting area. At the back of the home are more windows including a bay window adding more space to the kitchen and the door leading out to the huge deck which is great for grilling and entertaining during the warmer months of the year. The upper level has 3 spacious bedrooms including the primary suite with vaulted ceilings, walk-in closet, updated primary en-suite bathroom with double sink vanity, soaking tub, glass enclosure shower with a seat and beautiful ceramic tile. The secondary bedrooms are big, light and bright and share the full hall bathroom. The lower level has a large rec room with a gas fireplace for those chilly evenings, that could be a legal 4th bedroom with a closet, full size windows and sliding glass doors that lead to the backyard with a lower level wood deck. Fully fenced backyard with 6 foot privacy fence and no maintenance or mowing to worry about. The lower level also has a full bathroom, the laundry room and lots of storage space as well. Entry from the garage is at the lower level as well. Installed EV Charger outlet. This home is tucked away in a Private Enclave of Townhomes in Birch Pond community. Many recent updates too including the roof replaced in 9/2015, Trane hvac system 9/2008, water heater 7/2013. You will enjoy the neutral paint colors throughout and updated fixtures as well. Convenient to rt 50, Fairfax County Parkway, I66, with plenty of shopping, restaurants nearby.
Last Agent to Sell the Property
Kendell Walker
Redfin Corporation License #0225067556 Listed on: 10/17/2024

Last Buyer's Agent
Lalitha Sivakumar
Redfin Corporation

Townhouse Details
Home Type
- Townhome
Est. Annual Taxes
- $7,399
Year Built
- Built in 1991
Lot Details
- 1,870 Sq Ft Lot
- Privacy Fence
- Back Yard Fenced
HOA Fees
- $108 Monthly HOA Fees
Parking
- 1 Car Attached Garage
- 1 Driveway Space
- Garage Door Opener
Home Design
- Colonial Architecture
- Vinyl Siding
- Brick Front
Interior Spaces
- Property has 3 Levels
- Traditional Floor Plan
- Ceiling Fan
- Recessed Lighting
- Fireplace Mantel
- Gas Fireplace
- Window Treatments
- Bay Window
- Casement Windows
- Sliding Doors
- Formal Dining Room
- Finished Basement
- Walk-Out Basement
Kitchen
- Eat-In Gourmet Kitchen
- Breakfast Area or Nook
- Gas Oven or Range
- Ice Maker
- Dishwasher
- Stainless Steel Appliances
- Kitchen Island
- Upgraded Countertops
- Disposal
Flooring
- Wood
- Carpet
- Ceramic Tile
Bedrooms and Bathrooms
- 3 Bedrooms
- Walk-In Closet
- Soaking Tub
- Bathtub with Shower
- Walk-in Shower
Laundry
- Laundry on lower level
- Dryer
- Washer
Outdoor Features
- Deck
Schools
- Greenbriar East Elementary School
- Rocky Run Middle School
- Chantilly High School
Utilities
- Forced Air Heating and Cooling System
- Vented Exhaust Fan
- Natural Gas Water Heater
Listing and Financial Details
- Tax Lot 63A
- Assessor Parcel Number 0454 09 0063A
Community Details
Overview
- Association fees include common area maintenance, management, reserve funds, road maintenance, snow removal, trash
- Birch Pond HOA
- Birch Pond Subdivision
Amenities
- Common Area
Ownership History
Purchase Details
Home Financials for this Owner
Home Financials are based on the most recent Mortgage that was taken out on this home.Purchase Details
Home Financials for this Owner
Home Financials are based on the most recent Mortgage that was taken out on this home.Purchase Details
Home Financials for this Owner
Home Financials are based on the most recent Mortgage that was taken out on this home.Similar Homes in Fairfax, VA
Home Values in the Area
Average Home Value in this Area
Purchase History
| Date | Type | Sale Price | Title Company |
|---|---|---|---|
| Deed | $695,000 | First American Title | |
| Warranty Deed | $480,000 | International Title & Escrow | |
| Deed | $194,990 | -- |
Mortgage History
| Date | Status | Loan Amount | Loan Type |
|---|---|---|---|
| Previous Owner | $326,500 | New Conventional | |
| Previous Owner | $360,000 | New Conventional | |
| Previous Owner | $50,000 | Credit Line Revolving | |
| Previous Owner | $193,398 | No Value Available |
Property History
| Date | Event | Price | Change | Sq Ft Price |
|---|---|---|---|---|
| 12/02/2024 12/02/24 | Sold | $695,000 | -4.1% | $355 / Sq Ft |
| 11/09/2024 11/09/24 | Pending | -- | -- | -- |
| 10/17/2024 10/17/24 | For Sale | $725,000 | +51.0% | $370 / Sq Ft |
| 08/31/2015 08/31/15 | Sold | $480,000 | 0.0% | $245 / Sq Ft |
| 07/23/2015 07/23/15 | Pending | -- | -- | -- |
| 06/24/2015 06/24/15 | For Sale | $479,999 | -- | $245 / Sq Ft |
Tax History Compared to Growth
Tax History
| Year | Tax Paid | Tax Assessment Tax Assessment Total Assessment is a certain percentage of the fair market value that is determined by local assessors to be the total taxable value of land and additions on the property. | Land | Improvement |
|---|---|---|---|---|
| 2024 | $7,399 | $638,660 | $200,000 | $438,660 |
| 2023 | $6,845 | $606,570 | $200,000 | $406,570 |
| 2022 | $6,409 | $560,500 | $190,000 | $370,500 |
| 2021 | $6,176 | $526,310 | $185,000 | $341,310 |
| 2020 | $6,053 | $511,420 | $185,000 | $326,420 |
| 2019 | $5,805 | $490,460 | $182,000 | $308,460 |
| 2018 | $5,640 | $490,460 | $182,000 | $308,460 |
| 2017 | $5,321 | $458,280 | $170,000 | $288,280 |
| 2016 | $5,485 | $473,450 | $170,000 | $303,450 |
| 2015 | $5,065 | $453,880 | $160,000 | $293,880 |
| 2014 | $4,680 | $420,310 | $150,000 | $270,310 |
Agents Affiliated with this Home
-
Kendell Walker
K
Seller's Agent in 2024
Kendell Walker
Redfin Corporation
-
Lalitha Sivakumar
L
Buyer's Agent in 2024
Lalitha Sivakumar
Redfin Corporation
-
C
Seller's Agent in 2015
Christopher Bourroughs
Samson Properties
-
Soonae Jeon

Buyer's Agent in 2015
Soonae Jeon
RE/MAX
(571) 338-6148
2 in this area
19 Total Sales
Map
Source: Bright MLS
MLS Number: VAFX2205942
APN: 0454-09-0063A
- 12784 Dogwood Hills Ln
- 12602 Victoria Station Ct
- 4111 Mount Echo Ln
- 4211 Maintree Ct
- 12465 Blissful Valley Dr
- 3861 Alder Woods Ct
- 12934 Grays Pointe Rd Unit A
- 12909 U S 50 Unit 12909A
- 12451 Rose Path Cir
- 4117 Brookgreen Dr
- 12401 Alexander Cornell Dr
- 3811 Rainier Dr
- 12655 Fair Crest Ct Unit 93-301
- 12804 Fair Briar Ln
- 4256 Fox Lake Dr
- 12491 Hayes Ct Unit 303
- 12892 Fair Briar Ln
- 12805 Fair Briar Ln
- 4024 Nicholas Ct
- 4501 Superior Square Unit 4501
