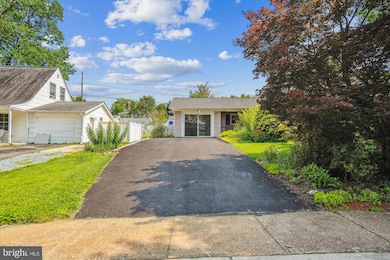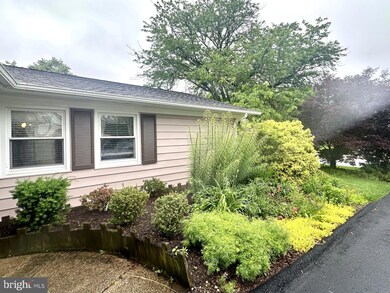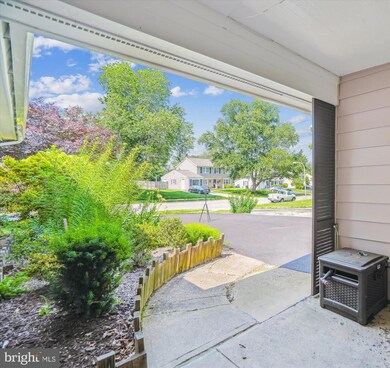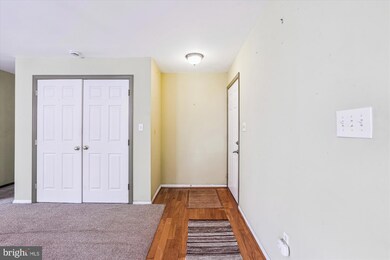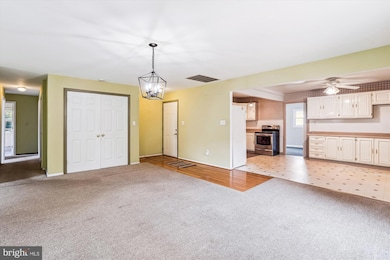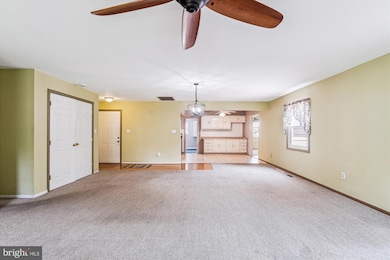
12703 Kembridge Dr Bowie, MD 20715
Kenilworth NeighborhoodHighlights
- Rambler Architecture
- Main Floor Bedroom
- No HOA
- Wood Flooring
- Garden View
- Den
About This Home
As of July 2025Welcome home to this original Buckingham model rancher with a converted garage and two additional rooms in the rear addition, for a very unique floorplan and 2,240 square feet of living space. This is all on one level and is perfect for the buyer who wants to age in place or needs a multi-generational home to share. The view is bright and airy as the original entry closet and kitchen walls have been removed. The very open floor plan has a sweeping view from the kitchen through to the living room area. There is a new and improved large wall closet for coats, shoes and storage. Heat and AC is supplied to both bedrooms 4 and the flex space in the rear of the home. Five ceiling fans have thoughtfully been added in the 3 original bedrooms, the living room and the kitchen, and offer all season comfort. You will have peace of mind as the roof and gutters were all replaced in 2023, and the HVAC is new in 2022. The refrigerator is brand new, and the stove is newer. There is a fully fenced rear yard with a vinyl fence and a large shed. The Seller has lovingly added many perennial plants and garden beds just in time for your own summer garden. The asphalt driveway is new with private parking for 4+ cars. This home has many auxiliary spaces with room to spread out for all. The savvy buyer knows this gem with extra square footage is very livable while you make any updates to call it your own. The converted garage has another great storage closet and a second refrigerator just in time for summer cookouts with room for watermelons and cases of frosty beverages. This space can easily be converted back to a functioning garage as well. The rear flex space has a private door that makes this room ideal for someone who wants a home business or private office space. The home is sold strictly as is, but it should pass all financing types. All this is close to great restaurants, shopping, commuter routes and parks!
Last Agent to Sell the Property
EXIT First Realty License #574781 Listed on: 06/06/2025
Home Details
Home Type
- Single Family
Est. Annual Taxes
- $7,003
Year Built
- Built in 1963
Lot Details
- 9,043 Sq Ft Lot
- Privacy Fence
- Vinyl Fence
- Back Yard Fenced
- Property is zoned RSF65
Parking
- 1 Car Direct Access Garage
- 4 Driveway Spaces
Home Design
- Rambler Architecture
- Slab Foundation
- Frame Construction
- Architectural Shingle Roof
Interior Spaces
- 2,240 Sq Ft Home
- Property has 1 Level
- Entrance Foyer
- Living Room
- Formal Dining Room
- Den
- Garden Views
- Eat-In Country Kitchen
Flooring
- Wood
- Carpet
- Laminate
- Concrete
- Vinyl
Bedrooms and Bathrooms
- 5 Main Level Bedrooms
- En-Suite Primary Bedroom
- 2 Full Bathrooms
- Bathtub with Shower
- Walk-in Shower
Laundry
- Laundry Room
- Laundry on main level
Outdoor Features
- Shed
Utilities
- Forced Air Heating and Cooling System
- Natural Gas Water Heater
- Phone Available
- Cable TV Available
Community Details
- No Home Owners Association
- Kenilworth At Belair Subdivision
Listing and Financial Details
- Tax Lot 15
- Assessor Parcel Number 17070664631
Ownership History
Purchase Details
Home Financials for this Owner
Home Financials are based on the most recent Mortgage that was taken out on this home.Purchase Details
Purchase Details
Similar Homes in Bowie, MD
Home Values in the Area
Average Home Value in this Area
Purchase History
| Date | Type | Sale Price | Title Company |
|---|---|---|---|
| Deed | $485,000 | Commonwealth Land Title | |
| Deed | $155,000 | -- | |
| Deed | -- | -- |
Mortgage History
| Date | Status | Loan Amount | Loan Type |
|---|---|---|---|
| Open | $460,750 | New Conventional | |
| Previous Owner | $382,500 | Credit Line Revolving | |
| Previous Owner | $50,000 | Credit Line Revolving | |
| Previous Owner | $100,000 | New Conventional |
Property History
| Date | Event | Price | Change | Sq Ft Price |
|---|---|---|---|---|
| 07/25/2025 07/25/25 | Sold | $485,000 | 0.0% | $217 / Sq Ft |
| 06/06/2025 06/06/25 | For Sale | $484,900 | -- | $216 / Sq Ft |
Tax History Compared to Growth
Tax History
| Year | Tax Paid | Tax Assessment Tax Assessment Total Assessment is a certain percentage of the fair market value that is determined by local assessors to be the total taxable value of land and additions on the property. | Land | Improvement |
|---|---|---|---|---|
| 2024 | $5,577 | $411,533 | $0 | $0 |
| 2023 | $5,347 | $393,967 | $0 | $0 |
| 2022 | $5,076 | $376,400 | $101,000 | $275,400 |
| 2021 | $4,796 | $352,367 | $0 | $0 |
| 2020 | $4,600 | $328,333 | $0 | $0 |
| 2019 | $4,408 | $304,300 | $100,500 | $203,800 |
| 2018 | $4,289 | $295,500 | $0 | $0 |
| 2017 | $4,197 | $286,700 | $0 | $0 |
| 2016 | -- | $277,900 | $0 | $0 |
| 2015 | -- | $269,767 | $0 | $0 |
| 2014 | $3,455 | $261,633 | $0 | $0 |
Agents Affiliated with this Home
-
Susan Lambert

Seller's Agent in 2025
Susan Lambert
EXIT First Realty
(240) 363-4288
3 in this area
83 Total Sales
-
Emerica Karefa-Kargbo

Buyer's Agent in 2025
Emerica Karefa-Kargbo
KW Metro Center
(703) 344-5977
1 in this area
26 Total Sales
Map
Source: Bright MLS
MLS Number: MDPG2144828
APN: 07-0664631
- 12705 Kincaid Ln
- 12805 Kendale Ln
- 12506 Killian Ln
- 12704 Hoven Ln
- 2302 Hanover Place
- 2811 Barberry Ln
- 12509 Hemm Place
- 2701 Bartlett Ln
- 2804 Spindle Ln
- 2207 Harwood Ln
- 2913 Stonybrook Dr
- 2912 Barrister Ln
- 12804 Brunswick Ln
- 14909 London Ln
- 12319 Stonehaven Ln Unit T30
- 14904 London Ln
- 14717 London Ln
- 15901 Elf Stone Ct
- 12112 Foxhill Ln
- 3004 Belair Dr

