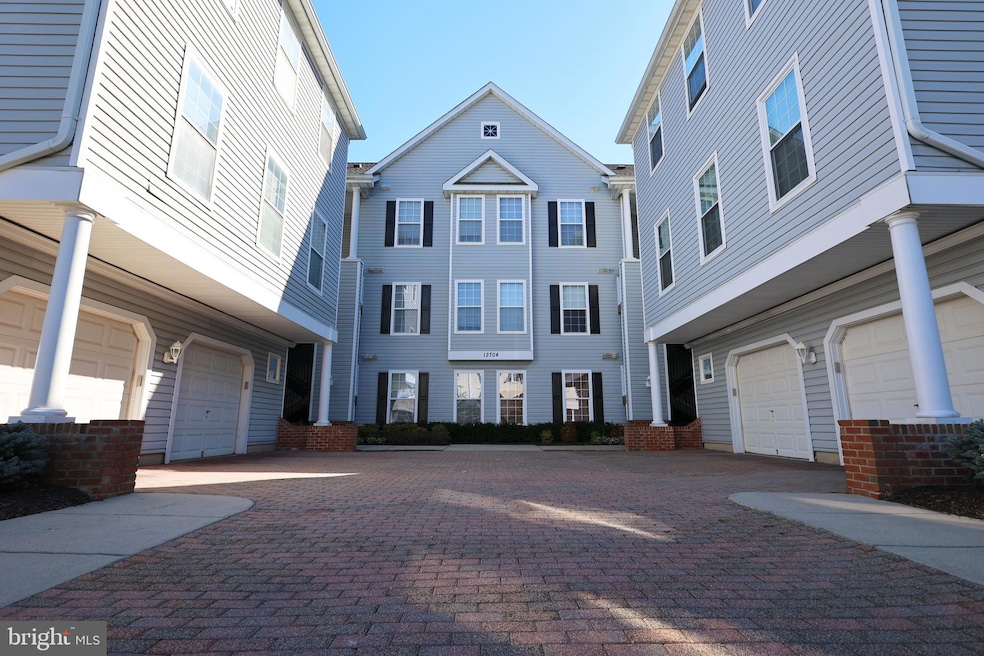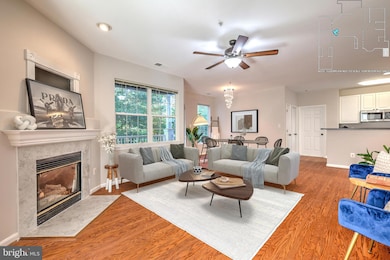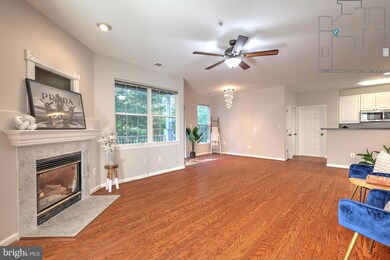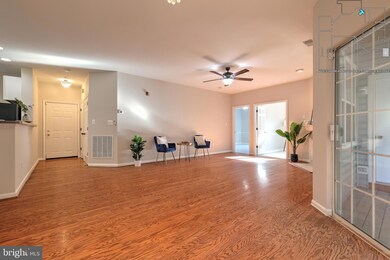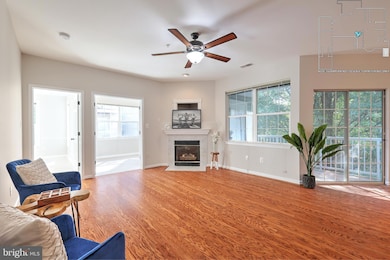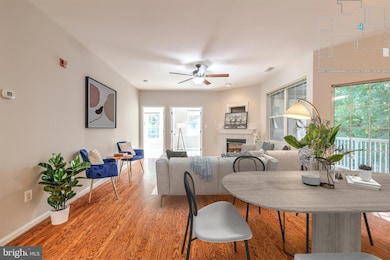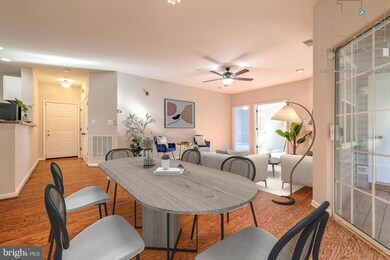
12704 Found Stone Rd Germantown, MD 20876
Highlights
- View of Trees or Woods
- Open Floorplan
- Wooded Lot
- William B. Gibbs Jr. Rated A-
- Colonial Architecture
- Wood Flooring
About This Home
As of December 2024Welcome to your beautifully updated condo, complete with a garage—your ideal sanctuary awaits! As you enter the inviting foyer, you're welcomed by a bright and airy open-concept living area, filled with natural light. Perfect for hosting family gatherings and entertaining friends, the seamless flow into the kitchen features a generous bar counter, ensuring that conversations never miss a beat.
Just beyond the kitchen, you’ll discover a cozy breakfast nook—ideal for casual meals. A staircase leads you directly to your garage, enhanced with brand-new carpeting for added comfort.
Continuing past the kitchen, you’ll find a stylish full-sized bathroom and a spacious bedroom boasting an oversized closet to accommodate all your wardrobe needs.
Step back into the living area, where a private balcony awaits, framed by mature trees, creating a serene setting for your morning coffee or a peaceful retreat after a long day. Inside, a stunning fireplace adorned with fresh tiling adds a touch of elegance to your living space.
The primary suite is a true oasis, featuring a standing shower, dual vanity, and a luxurious soaking tub—perfect for your personal spa days. Additionally, a versatile third room can serve as a den, guest room, gym, or home office—tailoring the space to suit your lifestyle.
Garage parking as well as your own reserved parking spot (2C) and ample guest parking in the community.
The possibilities are endless in this stunning condo—come and make it your new home today!
Property Details
Home Type
- Condominium
Est. Annual Taxes
- $3,596
Year Built
- Built in 1997
Lot Details
- Backs To Open Common Area
- Wooded Lot
- Backs to Trees or Woods
HOA Fees
- $381 Monthly HOA Fees
Parking
- 1 Car Attached Garage
- 1 Open Parking Space
- Front Facing Garage
- Parking Lot
Home Design
- Colonial Architecture
- Brick Exterior Construction
- Vinyl Siding
Interior Spaces
- 1,580 Sq Ft Home
- Property has 1 Level
- Open Floorplan
- Chair Railings
- Crown Molding
- 1 Fireplace
- Double Pane Windows
- Window Screens
- Sliding Doors
- Six Panel Doors
- Combination Dining and Living Room
- Wood Flooring
- Views of Woods
- Washer and Dryer Hookup
Kitchen
- Eat-In Kitchen
- Electric Oven or Range
- Microwave
- Dishwasher
- Disposal
Bedrooms and Bathrooms
- 2 Main Level Bedrooms
- En-Suite Bathroom
- 2 Full Bathrooms
Home Security
Outdoor Features
- Balcony
Utilities
- Forced Air Heating and Cooling System
- Vented Exhaust Fan
- Natural Gas Water Heater
- Cable TV Available
Listing and Financial Details
- Assessor Parcel Number 160203203643
Community Details
Overview
- Association fees include common area maintenance, exterior building maintenance, pool(s), sewer
- Low-Rise Condominium
- Milestone Codm Community
- Milestone Subdivision
Recreation
- Community Playground
- Community Pool
- Jogging Path
Pet Policy
- Pets Allowed
- Pet Size Limit
Additional Features
- Common Area
- Fire Sprinkler System
Ownership History
Purchase Details
Home Financials for this Owner
Home Financials are based on the most recent Mortgage that was taken out on this home.Purchase Details
Home Financials for this Owner
Home Financials are based on the most recent Mortgage that was taken out on this home.Purchase Details
Home Financials for this Owner
Home Financials are based on the most recent Mortgage that was taken out on this home.Similar Homes in Germantown, MD
Home Values in the Area
Average Home Value in this Area
Purchase History
| Date | Type | Sale Price | Title Company |
|---|---|---|---|
| Deed | $391,000 | Bay County Settlements | |
| Deed | $391,000 | Bay County Settlements | |
| Special Warranty Deed | $220,000 | First American Title Ins Co | |
| Trustee Deed | $290,000 | None Available |
Mortgage History
| Date | Status | Loan Amount | Loan Type |
|---|---|---|---|
| Open | $312,000 | New Conventional | |
| Closed | $312,000 | New Conventional | |
| Previous Owner | $157,668 | Stand Alone Second | |
| Previous Owner | $165,000 | New Conventional | |
| Previous Owner | $251,250 | New Conventional |
Property History
| Date | Event | Price | Change | Sq Ft Price |
|---|---|---|---|---|
| 12/13/2024 12/13/24 | Sold | $391,000 | +0.3% | $247 / Sq Ft |
| 10/31/2024 10/31/24 | For Sale | $389,900 | -- | $247 / Sq Ft |
Tax History Compared to Growth
Tax History
| Year | Tax Paid | Tax Assessment Tax Assessment Total Assessment is a certain percentage of the fair market value that is determined by local assessors to be the total taxable value of land and additions on the property. | Land | Improvement |
|---|---|---|---|---|
| 2025 | $3,596 | $325,000 | $97,500 | $227,500 |
| 2024 | $3,596 | $306,667 | $0 | $0 |
| 2023 | $2,692 | $288,333 | $0 | $0 |
| 2022 | $2,176 | $270,000 | $81,000 | $189,000 |
| 2021 | $2,157 | $253,333 | $0 | $0 |
| 2020 | $147 | $236,667 | $0 | $0 |
| 2019 | $1,970 | $220,000 | $66,000 | $154,000 |
| 2018 | $1,974 | $220,000 | $66,000 | $154,000 |
| 2017 | $2,071 | $220,000 | $0 | $0 |
| 2016 | -- | $220,000 | $0 | $0 |
| 2015 | $2,366 | $213,333 | $0 | $0 |
| 2014 | $2,366 | $206,667 | $0 | $0 |
Agents Affiliated with this Home
-
Atiq Javaid

Seller's Agent in 2024
Atiq Javaid
Samson Properties
(240) 550-8707
3 in this area
36 Total Sales
-
Jen Gardner
J
Buyer's Agent in 2024
Jen Gardner
Century 21 New Millennium
(706) 780-6868
2 in this area
26 Total Sales
Map
Source: Bright MLS
MLS Number: MDMC2154118
APN: 02-03203643
- 12713 Found Stone Rd Unit 103
- 12708 Found Stone Rd Unit 304
- 21211 Delevan Way
- 21255 Owls Nest Cir
- 21307 China Aster Ct
- 12113 Milestone Manor Ln
- 13022 Rosebay Dr
- 17 Diller Ct
- 12915 Ethel Rose Way
- 12815 Duck Pond Dr
- 12119 Amber Ridge Cir
- 12133 Amber Ridge Cir
- 12016 Amber Ridge Cir Unit 304
- 20809 Amber Ridge Dr
- 13107 Bridger Dr
- 12004 Amber Ridge Cir
- 12008 Amber Ridge Cir Unit A302
- 13119 Shadyside Ln
- 20390 Stol Run
- 12854 Cloverleaf Center Dr Unit 166 F
