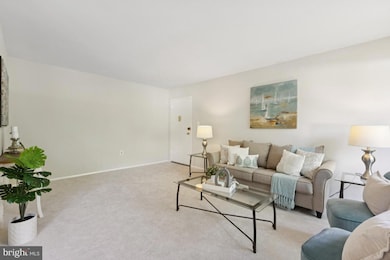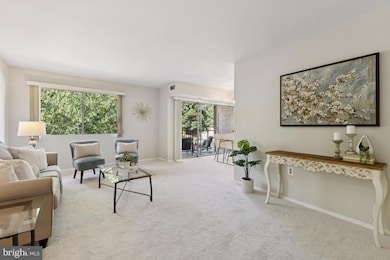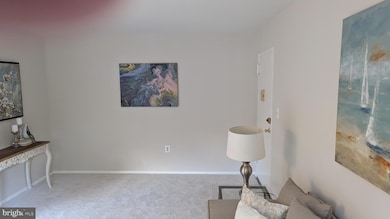12705 Dara Dr Unit 301 Woodbridge, VA 22192
Estimated payment $1,825/month
Highlights
- Traditional Floor Plan
- Upgraded Countertops
- Balcony
- Woodbridge High School Rated A
- Community Pool
- Galley Kitchen
About This Home
Move right into this cozy 1-bedroom, 1-bath condo, perfectly situated in the sought-after Occoquan Ridge community. Freshly painted with brand-new carpeting in the living room, dining area and bedroom, this home shines with style and comfort. The modern kitchen boasts new quartz countertops, a stylish new backsplash and new energy-efficient stainless steel Frigidaire appliances—including a refrigerator and gas range—plus a nearly new dishwasher. Enjoy a spacious bedroom with excellent closet space and a nicely appointed bath with a tub/shower combo. Step out to your private walk-out balcony which overlooks the community pool, ideal for morning coffee, evening unwinding or container gardening. This beautifully maintained condo includes 2 parking permits, private storage and shared laundry facilities. Condo fees cover all utilities (electric, gas, water, sewer, trash), basic cable, storage, heating, cooling, common area upkeep and snow removal. Community amenities include a pool, scenic landscaping and a friendly neighborhood atmosphere. The location cannot be beat—minutes from Route 123, I-95, Route 1, the VRE, commuter lots, shopping, dining, Potomac Mills Mall, Sentara Hospital, Kaiser and the charming waterfront town of Occoquan with its parks, art galleries and restaurants. Outdoor lovers will appreciate being less than 15 minutes to Fountainhead Park and Burke Lake Park.
Listing Agent
Denise.Schefer@longandfoster.com Long & Foster Real Estate, Inc. License #0225214686 Listed on: 08/19/2025

Property Details
Home Type
- Condominium
Est. Annual Taxes
- $1,750
Year Built
- Built in 1968 | Remodeled in 2025
HOA Fees
- $572 Monthly HOA Fees
Home Design
- Entry on the 3rd floor
- Brick Exterior Construction
Interior Spaces
- 707 Sq Ft Home
- Property has 1 Level
- Traditional Floor Plan
- Combination Dining and Living Room
Kitchen
- Galley Kitchen
- Gas Oven or Range
- Dishwasher
- Upgraded Countertops
- Disposal
Bedrooms and Bathrooms
- 1 Main Level Bedroom
- 1 Full Bathroom
Parking
- 2 Open Parking Spaces
- 2 Parking Spaces
- Parking Lot
Schools
- Occoquan Elementary School
- Fred M. Lynn Middle School
- Woodbridge High School
Utilities
- Forced Air Heating and Cooling System
- Vented Exhaust Fan
- Natural Gas Water Heater
- Cable TV Available
Additional Features
- Balcony
- Property is in excellent condition
Listing and Financial Details
- Assessor Parcel Number 96221
Community Details
Overview
- Association fees include common area maintenance, exterior building maintenance, heat, insurance, pool(s), reserve funds, sewer, snow removal, trash, water, cable TV, electricity, gas
- Low-Rise Condominium
- Occoquan Ridge Condo Community
- Occoquan Ridge Subdivision
- Property Manager
Amenities
- Common Area
- Laundry Facilities
- Community Storage Space
Recreation
- Community Pool
Pet Policy
- Dogs and Cats Allowed
Map
Home Values in the Area
Average Home Value in this Area
Property History
| Date | Event | Price | List to Sale | Price per Sq Ft |
|---|---|---|---|---|
| 08/19/2025 08/19/25 | For Sale | $210,000 | -- | $297 / Sq Ft |
Source: Bright MLS
MLS Number: VAPW2101396
- 12703 Dara Dr Unit 302
- 12751 Dara Dr Unit 102
- 12701 Dara Dr Unit 303
- 12753 Dara Dr Unit 202
- 12703 Lotte Dr Unit 102
- 1604 Renate Dr Unit 104
- 1602 Renate Dr Unit 303
- 1602 Renate Dr Unit 302
- 12701 Lotte Dr Unit 203
- 1600 Renate Dr Unit 302
- 12811 Cara Dr Unit 18C
- 12656 Dara Dr Unit 301
- 1575 Renate Dr
- 12658 Dara Dr Unit 102
- 12650 Dara Dr Unit 101
- 12650 Dara Dr Unit T-2
- 12824 Cara Dr
- 1533 Colonial Dr Unit 303
- 1523 Colonial Dr Unit 204
- 1422 Flagship Dr
- 12705 Dara Dr Unit T1
- 12705 Dara Dr Unit 103
- 12650 Dara Dr Unit 204
- 12652 Dara Dr Unit 201
- 1541 Colonial Dr Unit 203
- 1521 Colonial Dr Unit 104
- 1723 Long Shadows Ct
- 12525 Gordon Blvd
- 12955 Luca Station Way
- 12977 Abner Ave
- 1626 Devil Ln
- 160 Washington St
- 1654 Devil Ln
- 1774 Rockledge Terrace
- 1720 Grover Glen Ct
- 1436 Deerfield Ln
- 1420 Deerfield Ln
- 1776 Rochelle Ct
- 199 Union St
- 406 Fortress Way






