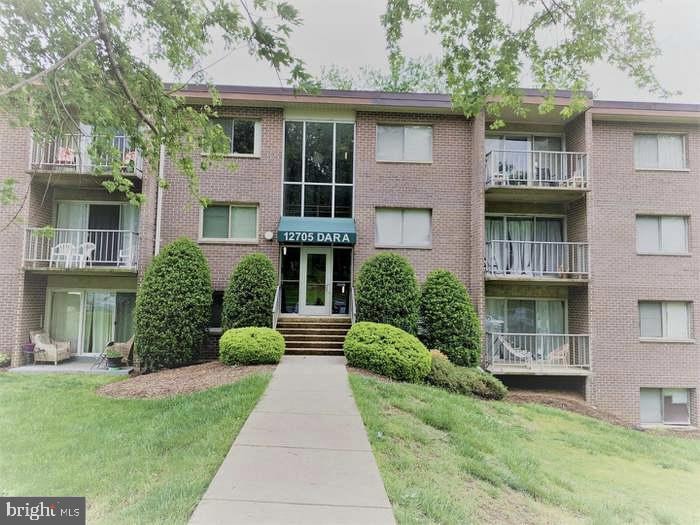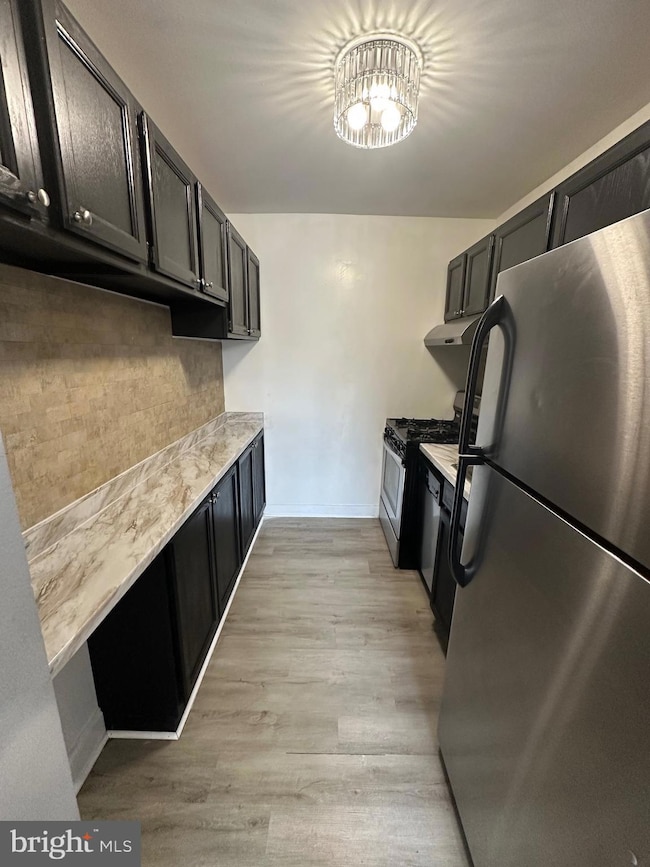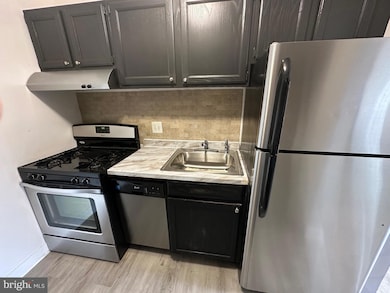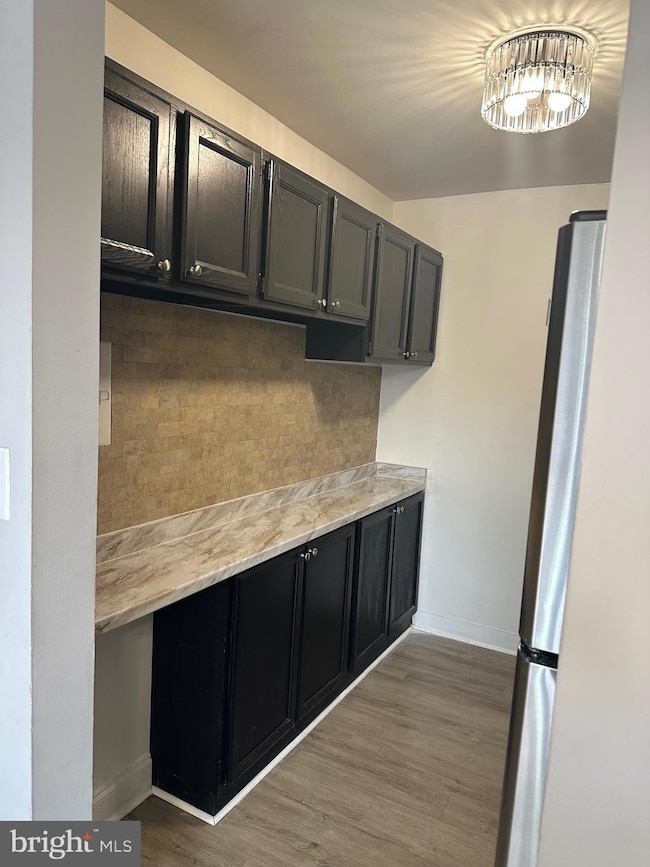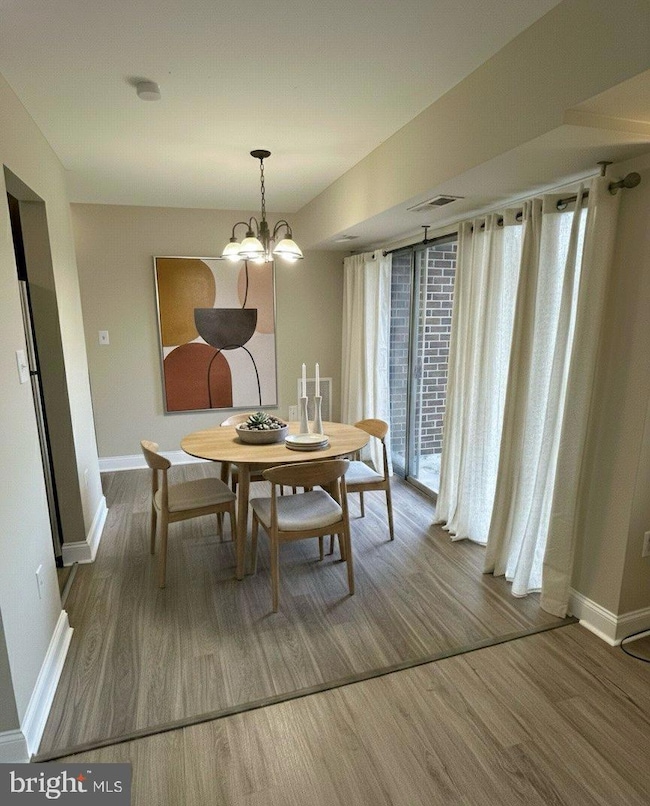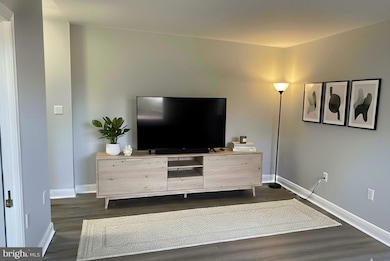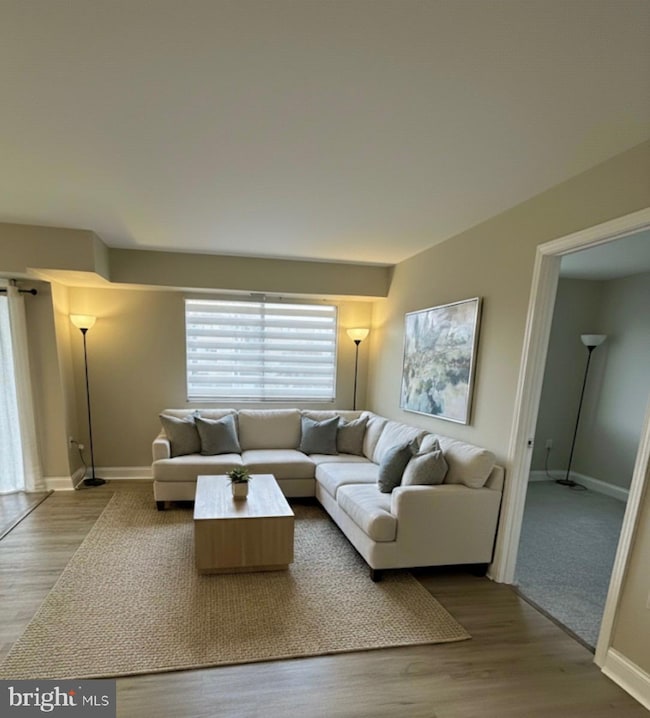12705 Dara Dr Unit T1 Woodbridge, VA 22192
Highlights
- Community Pool
- Level Entry For Accessibility
- Community Storage Space
- Woodbridge High School Rated A
- Forced Air Heating and Cooling System
About This Home
ALL UTILITIES INCLUDED IN THE RENT! Welcome home to this well-maintained and freshly updated condo just minutes from I-95, Route 1, Route 123, and nearby commuter lots—making commuting simple and convenient. This private lower-level unit features brand new paint and carpet and a functional kitchen with resurfaced cabinets. The spacious living area opens to a large private balcony—perfect for enjoying the outdoors. The building includes a convenient on-site laundry room and a separate storage unit for extra space. Just a short stroll to Historic Occoquan with shops, waterfront dining, and charming local attractions. A wonderful place to call home—don’t miss it!
Listing Agent
(703) 867-7459 schoske12@gmail.com Samson Properties License #0225247581 Listed on: 11/07/2025

Condo Details
Home Type
- Condominium
Est. Annual Taxes
- $1,794
Year Built
- Built in 1968 | Remodeled in 2022
HOA Fees
- $500 Monthly HOA Fees
Home Design
- Entry on the 1st floor
- Brick Exterior Construction
Interior Spaces
- 810 Sq Ft Home
- Property has 1 Level
- Laundry on lower level
Bedrooms and Bathrooms
- 2 Main Level Bedrooms
- 1 Full Bathroom
Parking
- On-Street Parking
- Parking Lot
- 2 Assigned Parking Spaces
Accessible Home Design
- Level Entry For Accessibility
Utilities
- Forced Air Heating and Cooling System
- Natural Gas Water Heater
- Cable TV Available
Listing and Financial Details
- Residential Lease
- Security Deposit $1,900
- Rent includes air conditioning, additional storage space, electricity, gas, sewer, snow removal, trash removal, water
- 12-Month Min and 24-Month Max Lease Term
- Available 11/12/25
- Assessor Parcel Number 8393-61-3558.01
Community Details
Overview
- Association fees include air conditioning, cable TV, common area maintenance, electricity, exterior building maintenance, gas, lawn care front, lawn care rear, lawn care side, lawn maintenance, management, pool(s), reserve funds, sewer, snow removal, trash, water
- Low-Rise Condominium
- Occoquan Ridge Condo Community
- Occoquan Ridge Condo Subdivision
Amenities
- Common Area
- Laundry Facilities
- Community Storage Space
Recreation
- Community Pool
Pet Policy
- No Pets Allowed
Map
Source: Bright MLS
MLS Number: VAPW2107436
APN: 8393-61-3558.01
- 12705 Dara Dr Unit 301
- 12703 Dara Dr Unit 302
- 12751 Dara Dr Unit 102
- 12701 Dara Dr Unit 303
- 12753 Dara Dr Unit 202
- 12703 Lotte Dr Unit 102
- 1604 Renate Dr Unit 104
- 1602 Renate Dr Unit 303
- 1602 Renate Dr Unit 302
- 12701 Lotte Dr Unit 203
- 1600 Renate Dr Unit 302
- 12811 Cara Dr Unit 18C
- 12656 Dara Dr Unit 301
- 1575 Renate Dr
- 12658 Dara Dr Unit 102
- 12650 Dara Dr Unit 101
- 12650 Dara Dr Unit T-2
- 12824 Cara Dr
- 1533 Colonial Dr Unit 303
- 1523 Colonial Dr Unit 204
- 12705 Dara Dr Unit 103
- 12650 Dara Dr Unit 204
- 12652 Dara Dr Unit 201
- 1541 Colonial Dr Unit 203
- 1521 Colonial Dr Unit 104
- 1723 Long Shadows Ct
- 12525 Gordon Blvd
- 12955 Luca Station Way
- 12977 Abner Ave
- 1626 Devil Ln
- 160 Washington St
- 1654 Devil Ln
- 1774 Rockledge Terrace
- 1720 Grover Glen Ct
- 1436 Deerfield Ln
- 1420 Deerfield Ln
- 1776 Rochelle Ct
- 199 Union St
- 406 Fortress Way
- 204 Ellicott St
