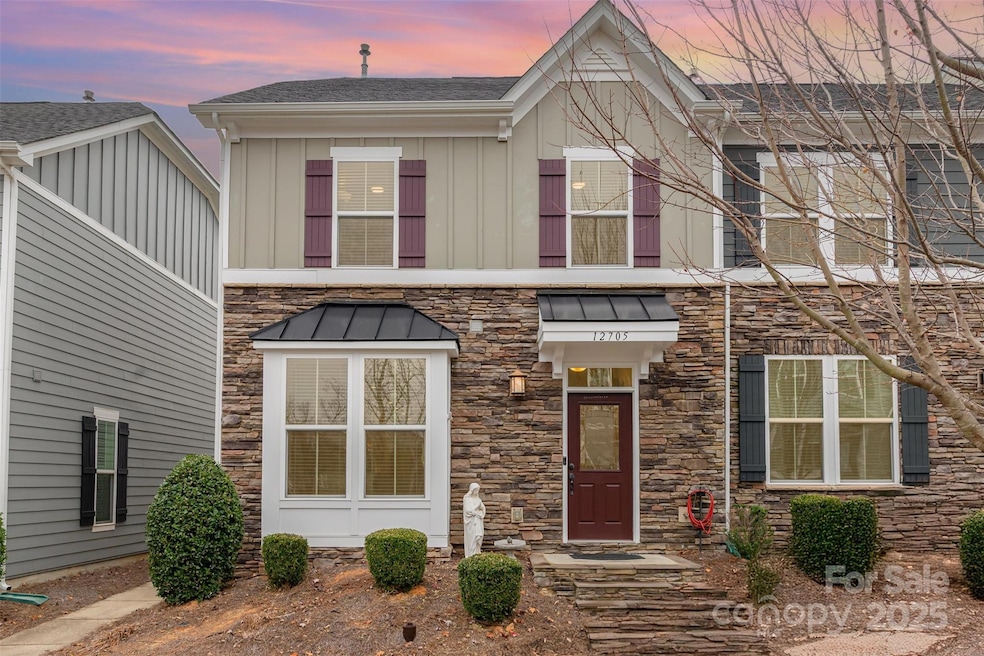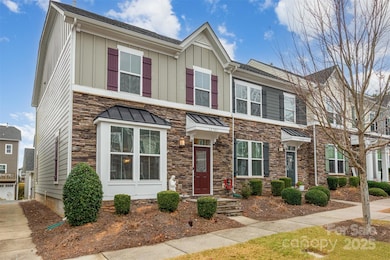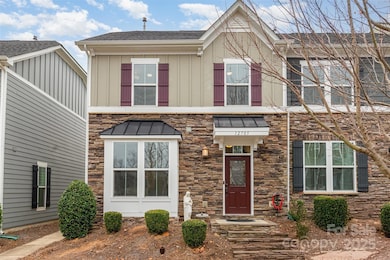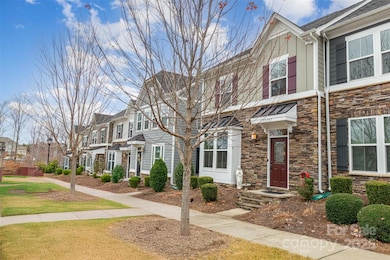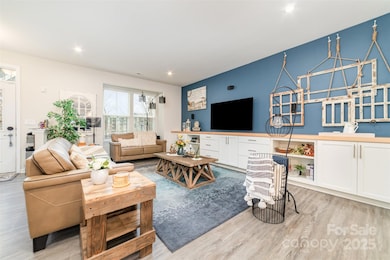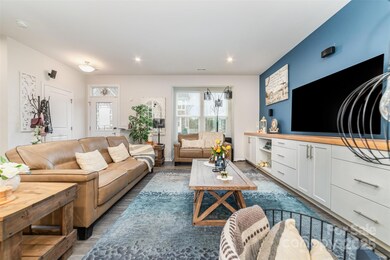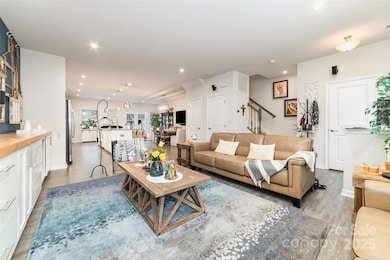12705 Glowing Peak Rd Huntersville, NC 28078
Estimated payment $2,598/month
Highlights
- Open Floorplan
- Walk-In Closet
- Kitchen Island
- 2 Car Detached Garage
- Tankless Water Heater
- Forced Air Heating and Cooling System
About This Home
Welcome to 12705 Glowing Peak Road, a sharp and well-kept townhouse in the sought-after Bryton Square community. This 1,900 sq ft home delivers the layout buyers want: an open main level with wide-plank hardwoods, upgraded lighting, and custom built-ins that maximize storage. The seller’s upgrades put this home well above the standard finishes found in Bryton and surrounding Huntersville townhome communities. Enhancements include LVP flooring in two bedrooms, custom craftsman-style cabinetry in the living room, breakfast nook, and laundry, added shelving and floating bookcases throughout, soft-close hinges on all cabinetry, Z-Wave smart switches and dimmers, and a fully outfitted garage with custom storage plus an insulated door and portable AC/heat setup. The kitchen features granite countertops, stainless steel appliances, gas cooking, and a clean breakfast bar layout. The living area flows to a private patio and yard with direct access to a 2-car detached garage. Upstairs offers three spacious bedrooms, including a primary suite with tray ceilings, a large walk-in closet, and a spa-style bathroom with soaking tub and separate shower. The centrally located upstairs laundry room adds convenience with plenty of storage. Bryton Square keeps day-to-day living easy with HOA-maintained landscaping and amenities including a pool, playground, and playing fields. You’re minutes from major highways, shopping, dining, and everything needed for an easy commute. Homes this dialed-in don’t sit long. Book your showing today.
Listing Agent
Keller Williams Connected Brokerage Email: rond@chucktownhomes.com License #351493 Listed on: 11/28/2025

Townhouse Details
Home Type
- Townhome
Est. Annual Taxes
- $2,926
Year Built
- Built in 2018
Lot Details
- Privacy Fence
- Back Yard Fenced
HOA Fees
- $248 Monthly HOA Fees
Parking
- 2 Car Detached Garage
- Garage Door Opener
Home Design
- Entry on the 1st floor
- Slab Foundation
- Stone Veneer
Interior Spaces
- 2-Story Property
- Open Floorplan
- Pull Down Stairs to Attic
Kitchen
- Electric Oven
- Gas Range
- ENERGY STAR Qualified Refrigerator
- ENERGY STAR Qualified Dishwasher
- Kitchen Island
- Disposal
Bedrooms and Bathrooms
- 3 Bedrooms
- Walk-In Closet
- Low Flow Plumbing Fixtures
Laundry
- Laundry on upper level
- Electric Dryer Hookup
Utilities
- Forced Air Heating and Cooling System
- Heating System Uses Natural Gas
- Tankless Water Heater
- Gas Water Heater
- Cable TV Available
Community Details
- Revelation Community Management Association, Phone Number (704) 583-8312
- Built by Ryan Homes
- Bryton Square Subdivision, Schubert Floorplan
- Mandatory home owners association
Listing and Financial Details
- Assessor Parcel Number 019-113-65
Map
Home Values in the Area
Average Home Value in this Area
Tax History
| Year | Tax Paid | Tax Assessment Tax Assessment Total Assessment is a certain percentage of the fair market value that is determined by local assessors to be the total taxable value of land and additions on the property. | Land | Improvement |
|---|---|---|---|---|
| 2025 | $2,926 | $383,100 | $90,000 | $293,100 |
| 2024 | $2,926 | $383,100 | $90,000 | $293,100 |
| 2023 | $2,685 | $383,100 | $90,000 | $293,100 |
| 2022 | $2,363 | $256,400 | $70,000 | $186,400 |
| 2021 | $2,346 | $256,400 | $70,000 | $186,400 |
| 2020 | $2,237 | $256,400 | $70,000 | $186,400 |
| 2019 | $2,315 | $256,400 | $70,000 | $186,400 |
| 2018 | $338 | $0 | $0 | $0 |
Purchase History
| Date | Type | Sale Price | Title Company |
|---|---|---|---|
| Special Warranty Deed | $276,000 | None Available | |
| Special Warranty Deed | $250,000 | None Available |
Mortgage History
| Date | Status | Loan Amount | Loan Type |
|---|---|---|---|
| Open | $220,732 | New Conventional |
Source: Canopy MLS (Canopy Realtor® Association)
MLS Number: 4325844
APN: 019-113-65
- 12725 Glowing Peak Rd
- 11705 Blessington Rd
- 11724 Blessington Rd
- 12417 Bryton Ridge Pkwy
- 12611 Chantrey Way
- Kensington Plan at Bryton Crossing Townhomes
- Cambridge Plan at Bryton Crossing Townhomes
- 11718 Maher Ln
- 14214 New Crest Dr Unit 139
- 12101 Old Statesville Rd
- 16009 Luka May Ln Unit 137
- 13621 Roderick Dr Unit 122
- 16014 Luka May Ln Unit 135
- 12536 Stoneybrook Pkwy
- 14114 Cross Dale Dr Unit 132
- 11733 Mesquite Rd
- 14110 Cross Dale Dr Unit 131
- 11618 Everett Keith Rd
- 11807 Midnight Way
- 11017 Spritz St
- 11705 Blessington Rd
- 11237 Bryton Pkwy
- 13035 Ardmore Forest Rd
- 13111 Tadeo Dr
- 13428 Bryton Gap Blvd
- 11418 Elmira Ave
- 15104 Meacham Farm Dr
- 11943 Old Statesville Rd
- 11925 Silverheel Ln
- 12143 Westeros Ln
- 11122 Hambright Jct Dr Unit F301.1412930
- 11122 Hambright Jct Dr Unit G207.1412915
- 11122 Hambright Jct Dr Unit E205.1412912
- 11122 Hambright Jct Dr Unit F206.1412931
- 11122 Hambright Jct Dr Unit G302.1412918
- 11122 Hambright Jct Dr Unit D301.1412927
- 11122 Hambright Jct Dr Unit D302.1412928
- 11122 Hambright Jct Dr Unit F107.1412905
- 11122 Hambright Jct Dr Unit C310.1412924
- 11122 Hambright Jct Dr Unit E201.1412937
