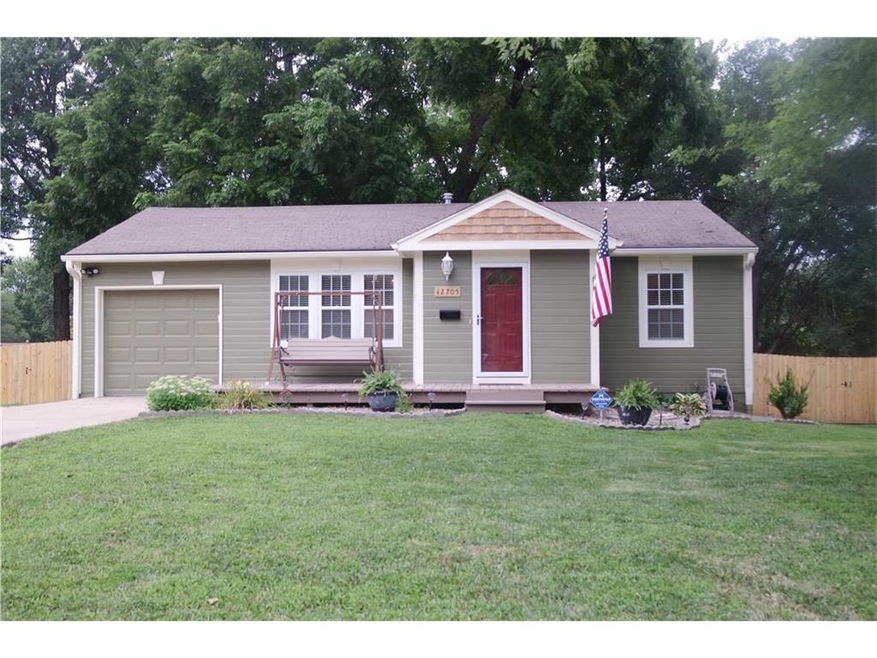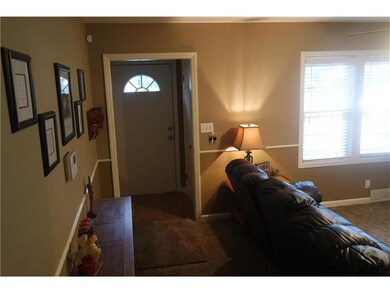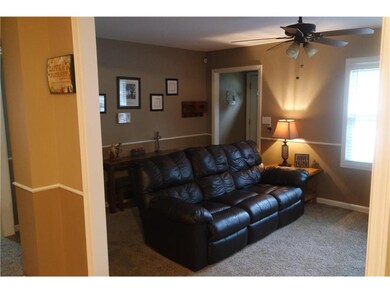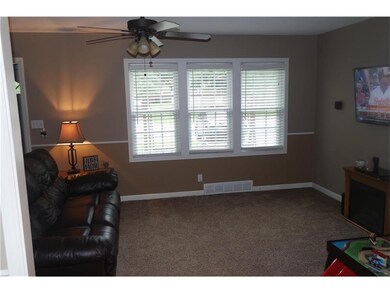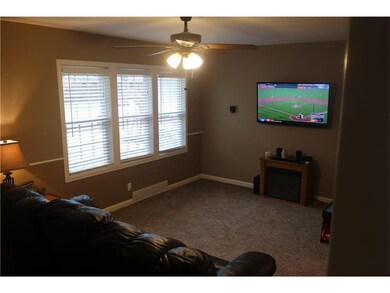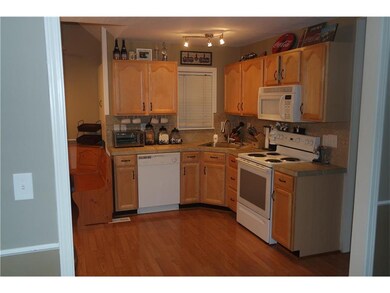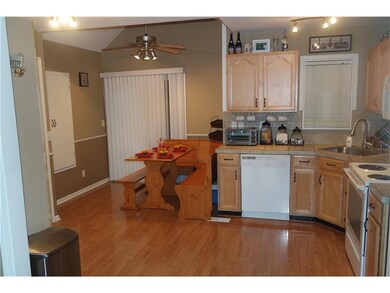
12705 Grandview Rd Grandview, MO 64030
Highlights
- Deck
- Ranch Style House
- 1 Car Attached Garage
- Vaulted Ceiling
- Enclosed patio or porch
- Eat-In Kitchen
About This Home
As of October 2018Absolutely Darling 1950's Bungalow/Ranch, Completely Updated! Open Floor Plan, w/New Carpet, Updated Electrical Panel, New Furnace/AC and Hot Water Heater. New Exterior Paint, Newer Garage Door w/opener. Spacious kitchen boasts Updated cabinets, gorgeous tile countertops, vaulted ceiling, roomy dining area, extra pantry and cabinet space, and all kitchen appliances stay! Newer tile in updated bath also has vaulted ceiling! Rare for this area is a full unfinished basement w/ready made storm shelter! Completely Fenced in Huge Back Yard w/lovely shade trees that offer privacy. Super Clean, super cute, and move in ready! Double Driveway, room for 4 cars! In 2008, seller installed new windows and siding. Front deck was newly built in 2010, and new gutters and downspouts were installed 2009.
Last Agent to Sell the Property
Keller Williams Realty Partners Inc. License #2011009234 Listed on: 07/31/2017

Home Details
Home Type
- Single Family
Est. Annual Taxes
- $865
Year Built
- Built in 1953
Parking
- 1 Car Attached Garage
- Front Facing Garage
Home Design
- Ranch Style House
- Traditional Architecture
- Bungalow
- Composition Roof
- Board and Batten Siding
Interior Spaces
- 784 Sq Ft Home
- Vaulted Ceiling
- Ceiling Fan
- Combination Kitchen and Dining Room
Kitchen
- Eat-In Kitchen
- Electric Oven or Range
- Dishwasher
- Disposal
Bedrooms and Bathrooms
- 2 Bedrooms
- 1 Full Bathroom
Basement
- Garage Access
- Sump Pump
- Laundry in Basement
- Natural lighting in basement
Outdoor Features
- Deck
- Enclosed patio or porch
Schools
- Grandview High School
Additional Features
- Wood Fence
- Forced Air Heating and Cooling System
Community Details
- Feland Heights Subdivision
Listing and Financial Details
- Assessor Parcel Number 64-840-05-04-00-0-00-000
Ownership History
Purchase Details
Home Financials for this Owner
Home Financials are based on the most recent Mortgage that was taken out on this home.Purchase Details
Home Financials for this Owner
Home Financials are based on the most recent Mortgage that was taken out on this home.Purchase Details
Home Financials for this Owner
Home Financials are based on the most recent Mortgage that was taken out on this home.Purchase Details
Home Financials for this Owner
Home Financials are based on the most recent Mortgage that was taken out on this home.Purchase Details
Home Financials for this Owner
Home Financials are based on the most recent Mortgage that was taken out on this home.Similar Homes in Grandview, MO
Home Values in the Area
Average Home Value in this Area
Purchase History
| Date | Type | Sale Price | Title Company |
|---|---|---|---|
| Warranty Deed | -- | Security 1St Title | |
| Warranty Deed | -- | Secured Title Of Kansas City | |
| Warranty Deed | -- | Stewart Title Of Kansas City | |
| Interfamily Deed Transfer | -- | Security Land Title Company | |
| Warranty Deed | -- | Security Land Title Company |
Mortgage History
| Date | Status | Loan Amount | Loan Type |
|---|---|---|---|
| Open | $101,449 | FHA | |
| Closed | $98,188 | FHA | |
| Previous Owner | $88,825 | New Conventional | |
| Previous Owner | $90,000 | Purchase Money Mortgage | |
| Previous Owner | $56,280 | Fannie Mae Freddie Mac | |
| Previous Owner | $20,211 | Credit Line Revolving | |
| Previous Owner | $54,563 | FHA |
Property History
| Date | Event | Price | Change | Sq Ft Price |
|---|---|---|---|---|
| 10/05/2018 10/05/18 | Sold | -- | -- | -- |
| 09/07/2018 09/07/18 | Pending | -- | -- | -- |
| 09/06/2018 09/06/18 | For Sale | $100,000 | +5.3% | $128 / Sq Ft |
| 09/29/2017 09/29/17 | Sold | -- | -- | -- |
| 08/07/2017 08/07/17 | Pending | -- | -- | -- |
| 08/01/2017 08/01/17 | For Sale | $95,000 | -- | $121 / Sq Ft |
Tax History Compared to Growth
Tax History
| Year | Tax Paid | Tax Assessment Tax Assessment Total Assessment is a certain percentage of the fair market value that is determined by local assessors to be the total taxable value of land and additions on the property. | Land | Improvement |
|---|---|---|---|---|
| 2024 | $1,151 | $14,398 | $3,523 | $10,875 |
| 2023 | $1,151 | $14,398 | $2,485 | $11,913 |
| 2022 | $946 | $11,020 | $3,829 | $7,191 |
| 2021 | $945 | $11,020 | $3,829 | $7,191 |
| 2020 | $891 | $11,003 | $3,829 | $7,174 |
| 2019 | $859 | $11,003 | $3,829 | $7,174 |
| 2018 | $873 | $10,396 | $2,027 | $8,369 |
| 2017 | $869 | $10,396 | $2,027 | $8,369 |
| 2016 | $869 | $10,136 | $2,070 | $8,066 |
| 2014 | $864 | $9,937 | $2,030 | $7,907 |
Agents Affiliated with this Home
-

Seller's Agent in 2018
Karen Baum
Weichert, Realtors Welch & Com
(913) 626-1989
129 Total Sales
-

Buyer's Agent in 2018
Amanda Boles
RE/MAX Elite, REALTORS
1 in this area
25 Total Sales
-

Seller's Agent in 2017
Christina Pinkepank
Keller Williams Realty Partners Inc.
(816) 522-6772
6 in this area
85 Total Sales
-

Buyer's Agent in 2017
John Gilman
RE/MAX State Line
(913) 226-5644
23 Total Sales
Map
Source: Heartland MLS
MLS Number: 2060699
APN: 64-840-05-04-00-0-00-000
- 12604 13th St
- 1402 Goode Ave
- 1313 Skyline Dr
- 701 Rhodes Ave
- 13010 13th St
- 13019 5th St
- 12614 Blue Ridge Extension
- 4305 Doctor Greaves Rd
- 12508 Valley Brook Dr
- 6154 E 129th St
- 13213 5th St
- 6208 E 129th St
- 14925 S U S 71 Hwy
- 4202 Doctor Greaves Rd
- 13312 11th St
- 12912 Beacon Ave
- 13315 10th St
- 3722 Robinson Pike Rd
- 12408 Monroe Ave
- 12419 Askew Dr
