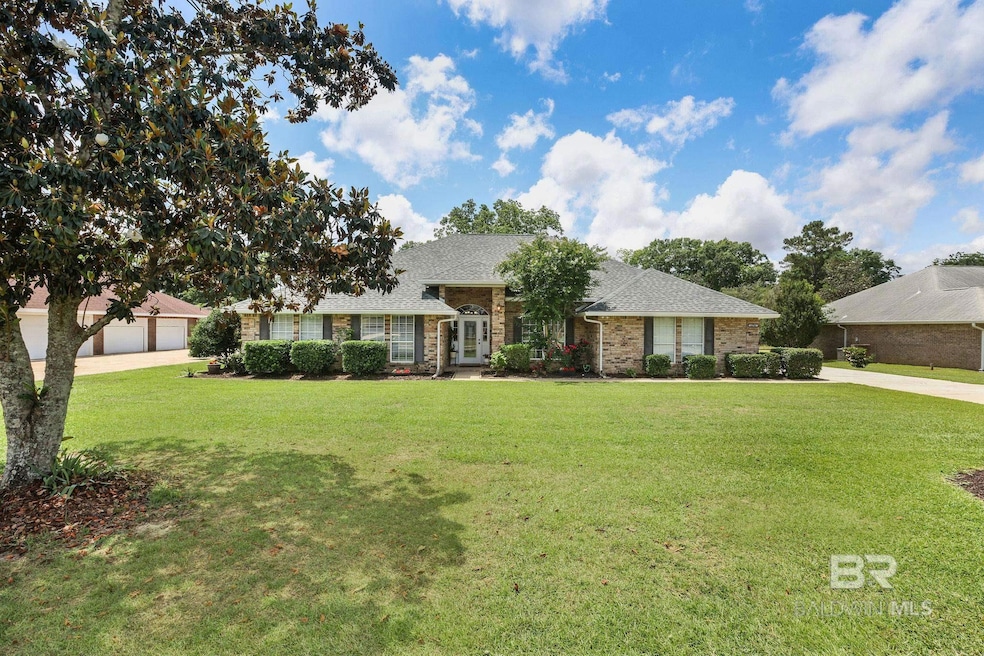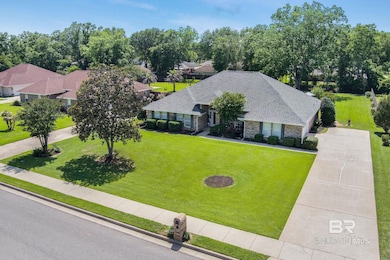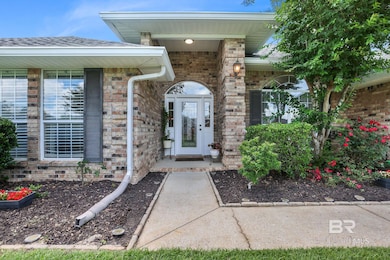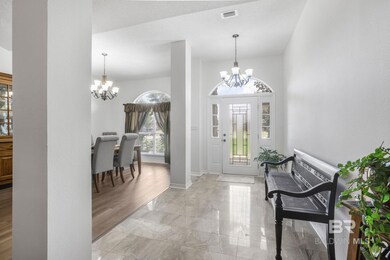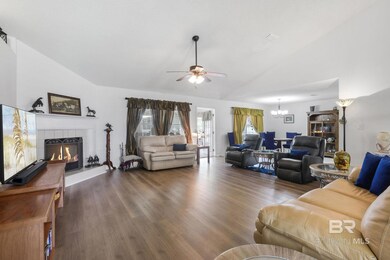
Estimated payment $3,026/month
Highlights
- 0.65 Acre Lot
- Contemporary Architecture
- Sun or Florida Room
- Fireplace in Primary Bedroom
- Cathedral Ceiling
- Breakfast Area or Nook
About This Home
This Home Has It All! Located in a desirable neighborhood with wide sidewalks perfect for walking, this spacious home sits on a large lot and boasts numerous upgrades—including new flooring, fresh paint, a Fortified Roof, new A/C, and a new water heater. Step inside and you’re welcomed by soaring cathedral ceilings that immediately open up the great room, creating a bright and airy space that flows seamlessly into the dining and kitchen areas. The open-concept design makes entertaining effortless while highlighting the home’s expansive feel. The kitchen features generous counter space, upper cabinetry for ample storage, a central island for meal prep, and a cozy breakfast nook for casual dining. A large pantry and utility room are conveniently located just off the kitchen to keep everything organized. The oversized primary bedroom offers plenty of space for a sitting area or media corner, while additional bedrooms and two full baths provide comfort and flexibility for family or guests. A heated and cooled sun porch with large windows overlooks the sprawling backyard—a peaceful retreat perfect for birdwatching or enjoying the sunset. Step outside to a spacious deck with built-in seating and BBQ area, ideal for outdoor gatherings. With room to add a pool, this backyard is truly designed for both relaxation and fun. Centrally located just 15 miles from Gulf Shores Main Beach, 3.5 miles from South Baldwin Hospital, and 15 miles from downtown Fairhope. Come see this exceptional home for yourself—it won’t last long! Buyer to verify all information during due diligence.
Listing Agent
MarMac Real Estate Coastal Brokerage Phone: 251-752-0158 Listed on: 05/16/2025

Home Details
Home Type
- Single Family
Est. Annual Taxes
- $1,223
Year Built
- Built in 1999
Lot Details
- 0.65 Acre Lot
- Partially Fenced Property
- Sprinkler System
HOA Fees
- $25 Monthly HOA Fees
Home Design
- Contemporary Architecture
- Brick or Stone Mason
- Slab Foundation
- Composition Roof
Interior Spaces
- 3,352 Sq Ft Home
- 1-Story Property
- Cathedral Ceiling
- Ceiling Fan
- Wood Burning Fireplace
- Double Pane Windows
- Window Treatments
- Combination Dining and Living Room
- Sun or Florida Room
- Carpet
- Termite Clearance
- Property Views
Kitchen
- Breakfast Area or Nook
- Eat-In Kitchen
- Electric Range
- Microwave
- Dishwasher
- ENERGY STAR Qualified Appliances
- Disposal
Bedrooms and Bathrooms
- 4 Bedrooms
- Fireplace in Primary Bedroom
- Walk-In Closet
- 3 Full Bathrooms
- Dual Vanity Sinks in Primary Bathroom
- Bathtub and Shower Combination in Primary Bathroom
- Soaking Tub
- Separate Shower
Laundry
- Laundry on main level
- Dryer
- Washer
Parking
- Attached Garage
- Side or Rear Entrance to Parking
- Automatic Garage Door Opener
Outdoor Features
- Balcony
Schools
- Magnolia Elementary School
- Foley Middle School
- Foley High School
Utilities
- Cooling Available
- Heat Pump System
- Underground Utilities
- Gas Water Heater
- Grinder Pump
- Internet Available
- Satellite Dish
- Cable TV Available
Community Details
- Association fees include ground maintenance
Listing and Financial Details
- Home warranty included in the sale of the property
- Legal Lot and Block 41 / 41
- Assessor Parcel Number 5507260000005.048
Map
Home Values in the Area
Average Home Value in this Area
Tax History
| Year | Tax Paid | Tax Assessment Tax Assessment Total Assessment is a certain percentage of the fair market value that is determined by local assessors to be the total taxable value of land and additions on the property. | Land | Improvement |
|---|---|---|---|---|
| 2024 | $1,140 | $42,320 | $5,700 | $36,620 |
| 2023 | $1,109 | $41,200 | $3,160 | $38,040 |
| 2022 | $840 | $31,620 | $0 | $0 |
| 2021 | $743 | $27,520 | $0 | $0 |
| 2020 | $717 | $27,220 | $0 | $0 |
| 2019 | $695 | $26,440 | $0 | $0 |
| 2018 | $689 | $26,220 | $0 | $0 |
| 2017 | $659 | $25,160 | $0 | $0 |
| 2016 | $642 | $24,520 | $0 | $0 |
| 2015 | $605 | $23,220 | $0 | $0 |
| 2014 | $509 | $19,800 | $0 | $0 |
| 2013 | -- | $19,080 | $0 | $0 |
Property History
| Date | Event | Price | List to Sale | Price per Sq Ft |
|---|---|---|---|---|
| 10/17/2025 10/17/25 | Price Changed | $550,000 | -4.4% | $164 / Sq Ft |
| 07/21/2025 07/21/25 | Price Changed | $575,400 | -1.7% | $172 / Sq Ft |
| 05/16/2025 05/16/25 | For Sale | $585,300 | -- | $175 / Sq Ft |
About the Listing Agent

Living on the Alabama Gulf Coast presents a quality of life that provides the Gulf of Mexico, fishing, recreational opportunities, kind people and glorious sunrises and sunsets. Having moved to the Gulf Coast in 2000 I have had the privilege of working with buyers and sellers , be it first time, move up, second home or investment buyers. My 24 years experience includes a strong financial background and training in appraisals, investment and residential properties either homes or
Marty's Other Listings
Source: Baldwin REALTORS®
MLS Number: 378383
APN: 55-07-26-0-000-005.048
- 12664 Hunters Chase
- 12856 Briarwood Dr
- 16146 Us Highway 98
- 16366 Tempest Dr
- 16300 Othello Ln
- 12279 Verona Ct
- 13111 Pointer Dr W
- 16362 Hamlet Ln
- 16444 Hamlet Ln
- 13281 Labradors Run
- 12749 Magnolia Acres Dr
- 13166 Hulbert Ct
- 13168 Vincent Ct
- 11631 Grantham Rd Unit 5
- 11627 Grantham Rd Unit 6
- 15420 Highland Cir
- 16092 Mansion St
- 16089 Mansion St
- 15379 Highland Cir
- Delilah Plan at Magnolia Pines
- 12547 County Road 49 Unit 1
- 12711 Westbrook Dr Unit B
- 17831 Fancy Blvd
- 1343 Cater Lee Way
- 1307 Cater Lee Way
- 307 Amberlee Ct
- 1056 Stella Rd
- 1045 Hayward Loop
- 1468 Surrey Loop
- 503 W Ariel Ave
- 1104 Hayward Loop
- 1000 N Alston St
- 305 W Peachtree Ave
- 16110 Furlong Loop
- 14101 Specs Ln
- 3823 Chesterfield Ln
- 8736 Lockridge Rd
- 1205 Sweet Laurel St
- 9921 Bethany Dr
- 2002 Shelene Way Unit 22DR
