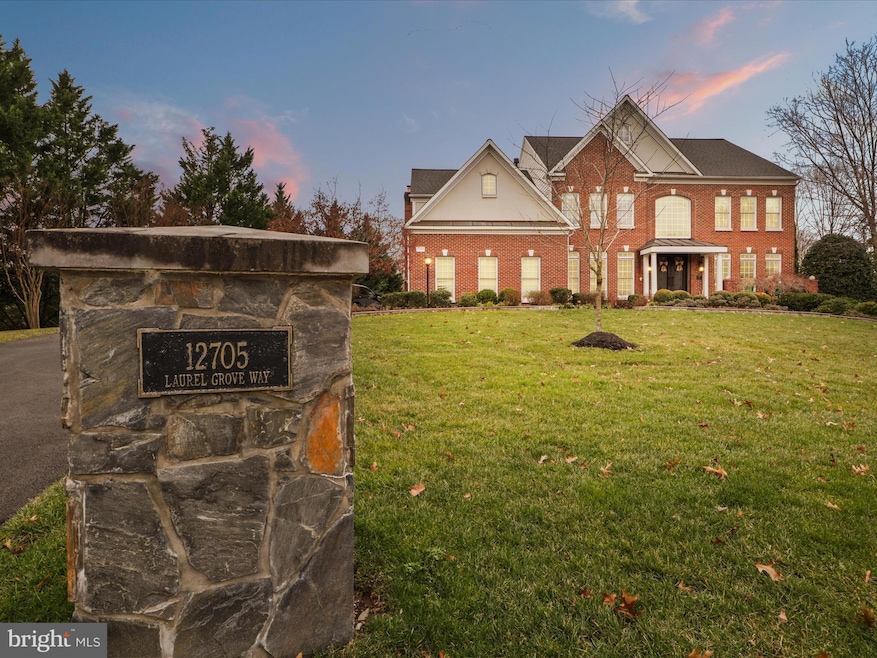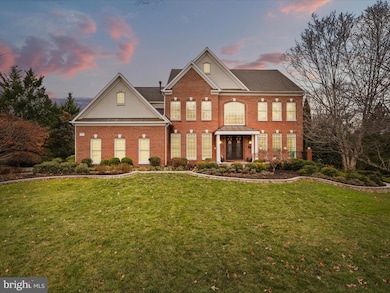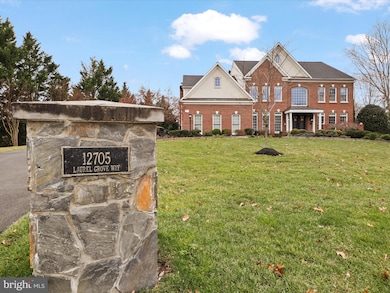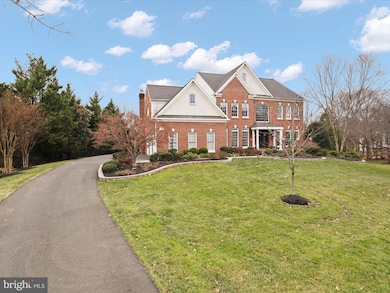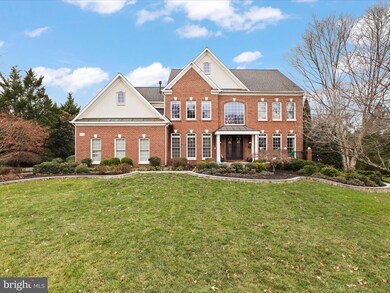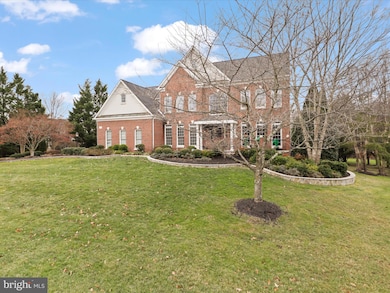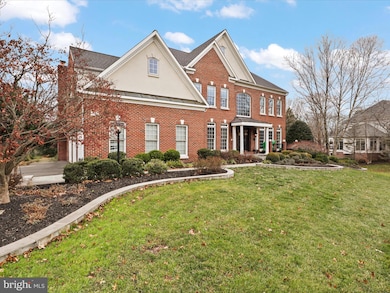
12705 Laurel Grove Way Fairfax, VA 22033
Foxvale NeighborhoodHighlights
- Heated Spa
- Sauna
- View of Trees or Woods
- Navy Elementary Rated A
- Gourmet Kitchen
- Open Floorplan
About This Home
As of February 2025This beautiful Oak Hill Estates property falls into the Oakton Pyramid and has incredible upgrades and exceptional charm * With a separate spa, surrounded by a patio and pergola, professionally landscaped, it is a model home dream with resort privacy! * The main level is open and spacious, featuring updated iron railings, refinished hardwoods throughout, professional window treatments, moldings and sunlight * Fine dining and living rooms will welcome friends and the perfect layout for entertaining with warm fireplace* The remodeled gourmet kitchen features fine cabinetry, updated stainless appliances, granite and glass countertops, instant hot water, pot filler, hood with updated cooktop for gas cooking, chef's baking island, updated refrigerator, microwave, designer mud room area with updated sink and butcher block countertops, walk-in pantry and lawn views * Cozy up with your coffee at the breakfast table and enjoy the warm vistas * Family room highlights a vaulted ceiling with fine lighting and tile flooring, gas fireplace, nature and deck views, with nearby at-home office * Deck off the kitchen is the perfect spot for enjoying flora, fauna and wildlife * The upper level features hardwoods and updated carpet, with a spectacular Owner's Suite, and updated designer spa bath with shower, soaking tub and gas fireplace along with dreamy walk-in closets, it is unmatched luxury * Showing a total of 4 bedrooms on the upper level, convenient buddy bath and one ensuite, and an additional bedroom serving as an In-Law Suite/Artist Studio on the lower level with full bath with sauna, there is space for all to enjoy * Lower level shows a rec room with engineered hardwoods with fireplace, game room area with wet bar * With 2 living areas in the lower level for entertaining, it makes the perfect space to host game day * Upgraded garage with temperature control perfect for the gardener or hobbyist * Updates include Long 25 year roof, 2 HVAC systems with humidifier, entryway portico with stone walkway and double iron doors, 3 gas fireplaces, hardwoods, tile, fine lighting fixtures, designer baths, pergola with spa and patio, plantings and trees, painting, kitchen and more * Close to Tysons, Reston, Dulles and commute to via I-66, 495 or Silver and Orange Line Metro to DC and Northern VA hotspots * Come home to 12705 Laurel Grove Way!
Last Agent to Sell the Property
RE/MAX Distinctive Real Estate, Inc. License #0225085666 Listed on: 01/05/2025

Last Buyer's Agent
Chris Dudley
Berkshire Hathaway HomeServices PenFed Realty License #SP98371799
Home Details
Home Type
- Single Family
Est. Annual Taxes
- $16,732
Year Built
- Built in 2000
Lot Details
- 0.84 Acre Lot
- Stone Retaining Walls
- Landscaped
- Extensive Hardscape
- Premium Lot
- Level Lot
- Sprinkler System
- Wooded Lot
- Backs to Trees or Woods
- Back, Front, and Side Yard
- Property is in excellent condition
- Property is zoned 110
HOA Fees
- $107 Monthly HOA Fees
Parking
- 3 Car Attached Garage
- 5 Driveway Spaces
- Parking Storage or Cabinetry
- Heated Garage
- Lighted Parking
- Side Facing Garage
- Garage Door Opener
- Secure Parking
Property Views
- Woods
- Garden
Home Design
- Colonial Architecture
- Brick Exterior Construction
- Poured Concrete
- Vinyl Siding
- Concrete Perimeter Foundation
Interior Spaces
- Property has 3 Levels
- Open Floorplan
- Wet Bar
- Curved or Spiral Staircase
- Dual Staircase
- Built-In Features
- Bar
- Chair Railings
- Crown Molding
- Tray Ceiling
- Vaulted Ceiling
- Ceiling Fan
- Recessed Lighting
- 4 Fireplaces
- Double Sided Fireplace
- Fireplace With Glass Doors
- Stone Fireplace
- Fireplace Mantel
- Gas Fireplace
- Window Treatments
- Double Door Entry
- Family Room Off Kitchen
- Living Room
- Formal Dining Room
- Library
- Recreation Room
- Storage Room
- Utility Room
- Sauna
Kitchen
- Gourmet Kitchen
- Built-In Self-Cleaning Double Oven
- Gas Oven or Range
- Built-In Range
- Down Draft Cooktop
- Range Hood
- Microwave
- Extra Refrigerator or Freezer
- Dishwasher
- Stainless Steel Appliances
- Kitchen Island
- Upgraded Countertops
- Wine Rack
- Disposal
- Instant Hot Water
Flooring
- Engineered Wood
- Carpet
- Slate Flooring
- Ceramic Tile
Bedrooms and Bathrooms
- En-Suite Primary Bedroom
- En-Suite Bathroom
- Walk-In Closet
- Whirlpool Bathtub
- Bathtub with Shower
- Walk-in Shower
Laundry
- Laundry Room
- Laundry on main level
- Stacked Washer and Dryer
Finished Basement
- Walk-Out Basement
- Rear Basement Entry
- Basement Windows
Home Security
- Home Security System
- Exterior Cameras
- Flood Lights
Outdoor Features
- Heated Spa
- Deck
- Patio
- Exterior Lighting
- Gazebo
- Rain Gutters
Schools
- Navy Elementary School
- Franklin Middle School
- Oakton High School
Utilities
- Forced Air Zoned Heating and Cooling System
- Vented Exhaust Fan
- Underground Utilities
- Water Dispenser
- Natural Gas Water Heater
Listing and Financial Details
- Tax Lot 26
- Assessor Parcel Number 0354 22 0026
Community Details
Overview
- Association fees include common area maintenance, insurance, management, reserve funds, trash
- Oak Hill Estates Homeowners Association
- Built by Winchester
- Oak Hill Estates Subdivision, Belmont Floorplan
- Property Manager
Amenities
- Common Area
Recreation
- Jogging Path
Ownership History
Purchase Details
Home Financials for this Owner
Home Financials are based on the most recent Mortgage that was taken out on this home.Purchase Details
Home Financials for this Owner
Home Financials are based on the most recent Mortgage that was taken out on this home.Similar Homes in Fairfax, VA
Home Values in the Area
Average Home Value in this Area
Purchase History
| Date | Type | Sale Price | Title Company |
|---|---|---|---|
| Deed | $1,914,000 | Stewart Title | |
| Warranty Deed | $1,257,000 | -- |
Mortgage History
| Date | Status | Loan Amount | Loan Type |
|---|---|---|---|
| Open | $1,339,000 | New Conventional | |
| Closed | $1,339,800 | New Conventional | |
| Closed | $1,531,200 | New Conventional | |
| Previous Owner | $760,000 | New Conventional | |
| Previous Owner | $980,000 | Adjustable Rate Mortgage/ARM | |
| Previous Owner | $1,000,000 | New Conventional |
Property History
| Date | Event | Price | Change | Sq Ft Price |
|---|---|---|---|---|
| 02/13/2025 02/13/25 | Sold | $1,914,000 | -4.3% | $336 / Sq Ft |
| 01/05/2025 01/05/25 | For Sale | $1,999,999 | -- | $351 / Sq Ft |
Tax History Compared to Growth
Tax History
| Year | Tax Paid | Tax Assessment Tax Assessment Total Assessment is a certain percentage of the fair market value that is determined by local assessors to be the total taxable value of land and additions on the property. | Land | Improvement |
|---|---|---|---|---|
| 2024 | $16,732 | $1,444,270 | $513,000 | $931,270 |
| 2023 | $16,310 | $1,445,270 | $513,000 | $932,270 |
| 2022 | $14,921 | $1,304,810 | $513,000 | $791,810 |
| 2021 | $13,513 | $1,151,530 | $463,000 | $688,530 |
| 2020 | $13,311 | $1,124,710 | $443,000 | $681,710 |
| 2019 | $13,311 | $1,124,710 | $443,000 | $681,710 |
| 2018 | $12,459 | $1,052,740 | $433,000 | $619,740 |
| 2017 | $12,601 | $1,085,360 | $433,000 | $652,360 |
| 2016 | $12,574 | $1,085,360 | $433,000 | $652,360 |
| 2015 | $12,113 | $1,085,360 | $433,000 | $652,360 |
| 2014 | $11,863 | $1,065,360 | $413,000 | $652,360 |
Agents Affiliated with this Home
-

Seller's Agent in 2025
Kimberly Kaufhold
RE/MAX
(703) 850-4890
5 in this area
36 Total Sales
-
C
Buyer's Agent in 2025
Chris Dudley
BHHS PenFed (actual)
Map
Source: Bright MLS
MLS Number: VAFX2216270
APN: 0354-22-0026
- 3449 Fawn Wood Ln
- 3725 Freehill Ln
- 12812 Rose Grove Dr
- 12413 English Garden Ct
- 12704 Autumn Crest Dr
- 12390 Falkirk Dr
- 3703 Sumter Ct
- 3189 Pond Mist Way
- 3270 Willow Glen Dr
- 3711 Sumter Ct
- 13210 Custom House Ct
- 3142 Searsmont Place
- 12909 U S 50 Unit 12909A
- 12305 Westwood Hills Dr
- 13110 Thompson Rd
- 13201 Jasper Rd
- 3766 Sudley Ford Ct
- 12934 Grays Pointe Rd Unit A
- 13320 Scibilia Ct
- 3321 Buckeye Ln
