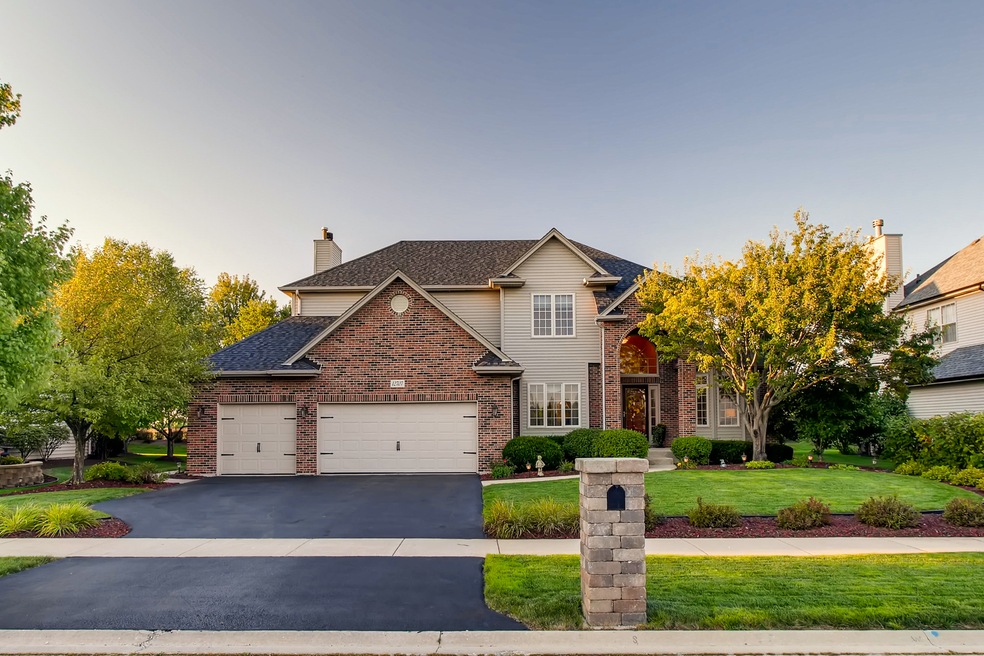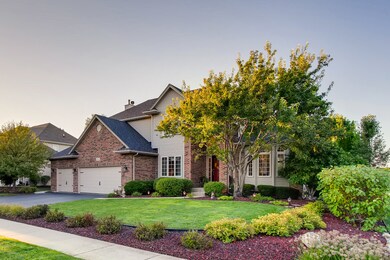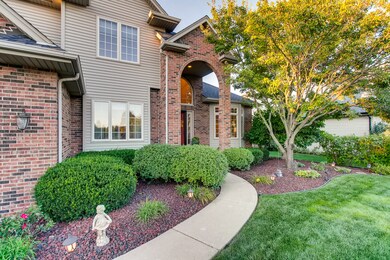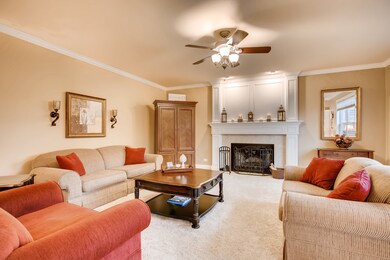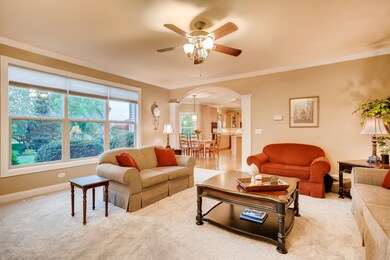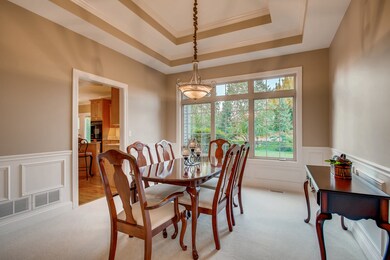
12707 Barrow Ln Unit 1 Plainfield, IL 60585
West Bolingbrook NeighborhoodHighlights
- Wood Flooring
- Whirlpool Bathtub
- Mud Room
- Liberty Elementary School Rated A-
- Bonus Room
- 5-minute walk to River Hills Park
About This Home
As of September 2021Don't delay! Meticulously maintained one owner home in prestigious Farmstone Ridge features : 2 story foyer, gleaming hardwood floors, classic neutral tones, beautiful french windows in living, dining, and family rooms all with beautiful views. News include dishwasher, microwave, windows in 2 bedrms and den, storm door & paint & ROOF (2016). Granite in kitchen & master bath, blinds & ceiling fan (2017).Large island in the open floor plan kitchen and adjacent family room facilitate family gatherings and cozy nights around the fireplace (new carpet 2018) Relax on the gorgeous brick patio just steps away, surrounded by strategically planted evergreens for year around privacy. Second floor features master bedroom jetted tub,+walk in shower, 3 large bedrooms , shared bath with double sink vanity . Delight in the full finished basement including a wet bar, full bath, laundry, bonus room,+work room, space conducive to guests or possible in law arrangement. Sprinkler system and heated garage!
Last Agent to Sell the Property
Exit Real Estate Partners License #475135153 Listed on: 09/17/2018

Last Buyer's Agent
Michael Lenz
RE/MAX of Naperville License #475163071

Home Details
Home Type
- Single Family
Est. Annual Taxes
- $13,240
Year Built
- 2001
HOA Fees
- $31 per month
Parking
- Attached Garage
- Heated Garage
- Garage Transmitter
- Driveway
- Parking Included in Price
- Garage Is Owned
Home Design
- Brick Exterior Construction
- Vinyl Siding
Interior Spaces
- Wet Bar
- Dry Bar
- Fireplace With Gas Starter
- Mud Room
- Dining Area
- Home Office
- Bonus Room
- Lower Floor Utility Room
- Wood Flooring
- Storm Screens
Kitchen
- Breakfast Bar
- Built-In Double Oven
- Range Hood
- Microwave
- Dishwasher
- Kitchen Island
- Disposal
Bedrooms and Bathrooms
- Primary Bathroom is a Full Bathroom
- In-Law or Guest Suite
- Whirlpool Bathtub
- Separate Shower
Laundry
- Dryer
- Washer
Finished Basement
- Basement Fills Entire Space Under The House
- Finished Basement Bathroom
Outdoor Features
- Brick Porch or Patio
Utilities
- Central Air
- Heating System Uses Gas
- Lake Michigan Water
Ownership History
Purchase Details
Home Financials for this Owner
Home Financials are based on the most recent Mortgage that was taken out on this home.Purchase Details
Home Financials for this Owner
Home Financials are based on the most recent Mortgage that was taken out on this home.Purchase Details
Purchase Details
Home Financials for this Owner
Home Financials are based on the most recent Mortgage that was taken out on this home.Purchase Details
Home Financials for this Owner
Home Financials are based on the most recent Mortgage that was taken out on this home.Similar Homes in Plainfield, IL
Home Values in the Area
Average Home Value in this Area
Purchase History
| Date | Type | Sale Price | Title Company |
|---|---|---|---|
| Warranty Deed | $564,000 | None Available | |
| Trustee Deed | $478,000 | Attorney | |
| Interfamily Deed Transfer | -- | Attorney | |
| Deed | $445,000 | Citywide Title Corporation | |
| Warranty Deed | $445,000 | Citywide Title Corp | |
| Warranty Deed | $348,000 | Ticor Title |
Mortgage History
| Date | Status | Loan Amount | Loan Type |
|---|---|---|---|
| Previous Owner | $451,200 | New Conventional | |
| Previous Owner | $478,000 | VA | |
| Previous Owner | $275,959 | New Conventional | |
| Previous Owner | $52,000 | Unknown | |
| Previous Owner | $299,000 | Fannie Mae Freddie Mac | |
| Previous Owner | $268,200 | Balloon | |
| Previous Owner | $33,248 | Stand Alone Second | |
| Previous Owner | $267,000 | Unknown | |
| Previous Owner | $267,750 | No Value Available | |
| Closed | $33,000 | No Value Available |
Property History
| Date | Event | Price | Change | Sq Ft Price |
|---|---|---|---|---|
| 09/03/2021 09/03/21 | Sold | $564,000 | +2.5% | $186 / Sq Ft |
| 08/02/2021 08/02/21 | Pending | -- | -- | -- |
| 07/30/2021 07/30/21 | For Sale | $550,000 | +15.1% | $181 / Sq Ft |
| 06/16/2020 06/16/20 | Sold | $478,000 | -2.4% | $168 / Sq Ft |
| 05/15/2020 05/15/20 | Pending | -- | -- | -- |
| 05/14/2020 05/14/20 | For Sale | $490,000 | 0.0% | $172 / Sq Ft |
| 04/24/2020 04/24/20 | Pending | -- | -- | -- |
| 03/26/2020 03/26/20 | For Sale | $490,000 | +10.1% | $172 / Sq Ft |
| 12/03/2018 12/03/18 | Sold | $445,000 | -0.4% | $156 / Sq Ft |
| 11/06/2018 11/06/18 | Pending | -- | -- | -- |
| 10/22/2018 10/22/18 | Price Changed | $447,000 | -0.4% | $157 / Sq Ft |
| 09/17/2018 09/17/18 | For Sale | $448,800 | -- | $157 / Sq Ft |
Tax History Compared to Growth
Tax History
| Year | Tax Paid | Tax Assessment Tax Assessment Total Assessment is a certain percentage of the fair market value that is determined by local assessors to be the total taxable value of land and additions on the property. | Land | Improvement |
|---|---|---|---|---|
| 2023 | $13,240 | $172,203 | $39,034 | $133,169 |
| 2022 | $11,743 | $157,546 | $36,926 | $120,620 |
| 2021 | $11,743 | $150,044 | $35,168 | $114,876 |
| 2020 | $5,544 | $138,309 | $34,610 | $103,699 |
| 2019 | $10,761 | $134,411 | $33,635 | $100,776 |
| 2018 | $11,369 | $138,947 | $32,895 | $106,052 |
| 2017 | $11,314 | $135,360 | $32,046 | $103,314 |
| 2016 | $11,343 | $132,446 | $31,356 | $101,090 |
| 2015 | $11,162 | $127,352 | $30,150 | $97,202 |
| 2014 | $11,162 | $125,882 | $30,150 | $95,732 |
| 2013 | $11,162 | $125,882 | $30,150 | $95,732 |
Agents Affiliated with this Home
-

Seller's Agent in 2021
Kimberly Thurm
Berkshire Hathaway HomeServices Chicago
(630) 464-1181
1 in this area
60 Total Sales
-

Buyer's Agent in 2021
Karoline Drobny-Whittaker
@ Properties
(773) 965-0977
1 in this area
88 Total Sales
-
M
Seller's Agent in 2020
Michael Lenz
RE/MAX
-

Buyer's Agent in 2020
Ellen Williams
Coldwell Banker Real Estate Group
(815) 483-5788
5 in this area
403 Total Sales
-

Seller's Agent in 2018
Kathleen Hochstedt
Exit Real Estate Partners
(630) 917-7321
12 Total Sales
Map
Source: Midwest Real Estate Data (MRED)
MLS Number: MRD10085567
APN: 01-35-101-004
- 12804 Stellar Ln
- 12812 Stellar Ln
- 2368 River Hills Ln
- 2325 Brookstone Dr
- 2198 Kemmerer Ln
- 23216 W Sweetwater Ln
- 23166 W Sweetwater Ln
- 23220 W Sweetwater Ln
- 1221 Winding Way
- 12750 S Kerry Ln
- 12750 S Kerry Ln
- 12750 S Kerry Ln
- 12750 S Kerry Ln
- 12750 S Kerry Ln
- 12750 S Kerry Ln
- 12750 S Kerry Ln
- 12750 S Kerry Ln
- 12750 S Kerry Ln
- 23306 W Kennebec Dr
- 12750 S Kerry Ln
