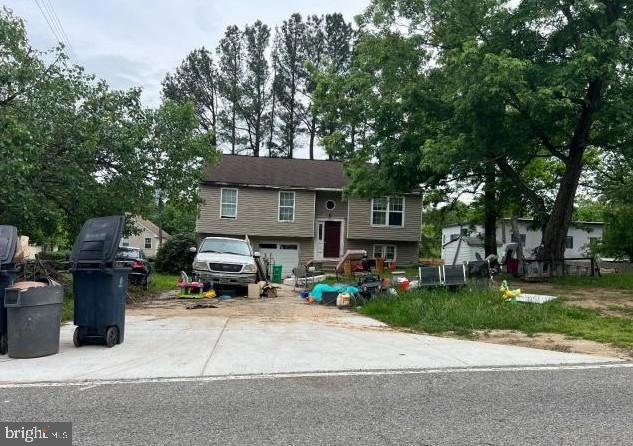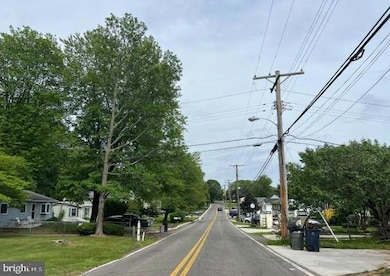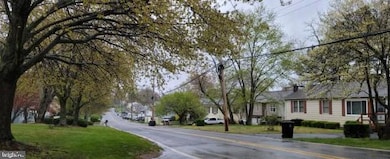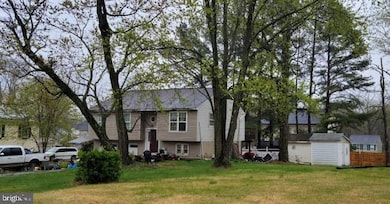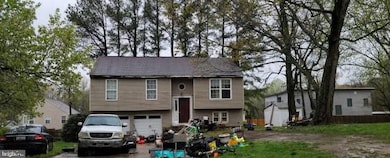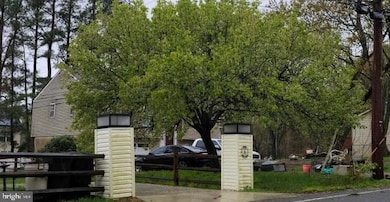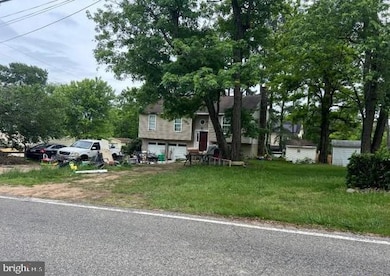12707 Duckettown Rd Laurel, MD 20708
Estimated payment $2,385/month
Highlights
- No HOA
- Heat Pump System
- 4-minute walk to Huntington North Neighborhood Park
- 2 Car Attached Garage
About This Home
AUCTION/OCCUPIED – Split foyer home with attached 2-car garage and spacious driveway.
Important: Property is being sold with the current occupant in place. No interior access will be granted for showings, inspections, or appraisals. Well-situated in the heart of Laurel, this home offers excellent access to major commuter routes including the Baltimore-Washington Parkway (MD-295), Route 197, and I-95. Located near a variety of shopping centers, restaurants, and schools, as well as parks and recreational facilities. Minutes from the Laurel MARC Station and convenient to both Washington, D.C. and Baltimore, making it an ideal location for regional connectivity.
Listing Agent
(571) 331-9745 nadia.aminov@gmail.com Long & Foster Real Estate, Inc. License #0225083579 Listed on: 06/09/2025

Co-Listing Agent
(202) 247-5668 pennye.greenteam@gmail.com Long & Foster Real Estate, Inc. License #301403
Home Details
Home Type
- Single Family
Est. Annual Taxes
- $3,374
Year Built
- Built in 1990
Lot Details
- 7,500 Sq Ft Lot
- Property is zoned RSF65
Parking
- 2 Car Attached Garage
- 2 Driveway Spaces
- Front Facing Garage
Home Design
- Split Foyer
- Frame Construction
Interior Spaces
- 1,108 Sq Ft Home
- Property has 2 Levels
- Basement
Bedrooms and Bathrooms
- 3 Main Level Bedrooms
- 2 Full Bathrooms
Utilities
- Heat Pump System
Community Details
- No Home Owners Association
- Bowie Subdivision
Listing and Financial Details
- Assessor Parcel Number 17141624386
Map
Home Values in the Area
Average Home Value in this Area
Tax History
| Year | Tax Paid | Tax Assessment Tax Assessment Total Assessment is a certain percentage of the fair market value that is determined by local assessors to be the total taxable value of land and additions on the property. | Land | Improvement |
|---|---|---|---|---|
| 2025 | $3,389 | $240,200 | $100,700 | $139,500 |
| 2024 | $3,389 | $227,067 | $0 | $0 |
| 2023 | $3,269 | $213,933 | $0 | $0 |
| 2022 | $2,233 | $200,800 | $75,700 | $125,100 |
| 2021 | $6,127 | $195,400 | $0 | $0 |
| 2020 | $5,933 | $190,000 | $0 | $0 |
| 2019 | $2,643 | $184,600 | $75,300 | $109,300 |
| 2018 | $2,766 | $173,733 | $0 | $0 |
| 2017 | $2,657 | $162,867 | $0 | $0 |
| 2016 | -- | $152,000 | $0 | $0 |
| 2015 | $1,565 | $207,900 | $0 | $0 |
| 2014 | $1,565 | $75,300 | $0 | $0 |
Property History
| Date | Event | Price | List to Sale | Price per Sq Ft |
|---|---|---|---|---|
| 08/04/2025 08/04/25 | Price Changed | $399,900 | -4.8% | $361 / Sq Ft |
| 07/05/2025 07/05/25 | Price Changed | $419,900 | -6.7% | $379 / Sq Ft |
| 06/09/2025 06/09/25 | For Sale | $449,900 | -- | $406 / Sq Ft |
Purchase History
| Date | Type | Sale Price | Title Company |
|---|---|---|---|
| Trustee Deed | $318,750 | None Listed On Document | |
| Trustee Deed | $318,750 | None Listed On Document | |
| Gift Deed | -- | Preferred Title | |
| Deed | $209,500 | -- | |
| Deed | $209,500 | -- | |
| Deed | $10,000 | -- |
Mortgage History
| Date | Status | Loan Amount | Loan Type |
|---|---|---|---|
| Previous Owner | $41,900 | Stand Alone Second | |
| Previous Owner | $167,600 | New Conventional | |
| Previous Owner | $167,600 | New Conventional |
Source: Bright MLS
MLS Number: MDPG2155308
APN: 14-1624386
- 13001 4th St
- 12808 10th St
- 8906 Chestnut Ave
- 8711 Chestnut Ave
- The Jenkins Plan at Mill Branch Crossing - Townhomes
- The Delilah Plan at Mill Branch Crossing - Townhomes
- 13118 6th St
- 12603 Lanham Severn Rd
- 0 5th St Unit MDPG2135750
- 13123 10th St
- 9112 Myrtle Ave
- 8405 Spruill Dr
- 13203 Falling Water Ct
- 8424 Spruill Dr
- 12338 Lanham Severn Rd
- 0 Duckettown Rd
- 8114 Chestnut Ave
- 13314 10th St
- 13322 11th St
- 12203 Lanham Severn Rd
- 8906 Chestnut Ave
- 13108 6th St
- 8609 Undermire Ct
- 13103 11th St Unit Basement
- 8405 Spruill Dr
- 11924 Frost Dr
- 7308 High Bridge Rd
- 8012 Wingate Dr
- 11308 Glenn Dale Ridge Rd
- 4904 Reston Ln
- 12211 Rockledge Dr
- 13314 Vanessa Ave
- 12316 Rambling Ln
- 11600 Glenn Dale Blvd
- 6301 Grenfell Ct
- 4025 Chelmont Ln
- 6002 Grenfell Loop
- 4008 Croydon Ln
- 3418 Medina Ln
- 7010 Storch Ln
