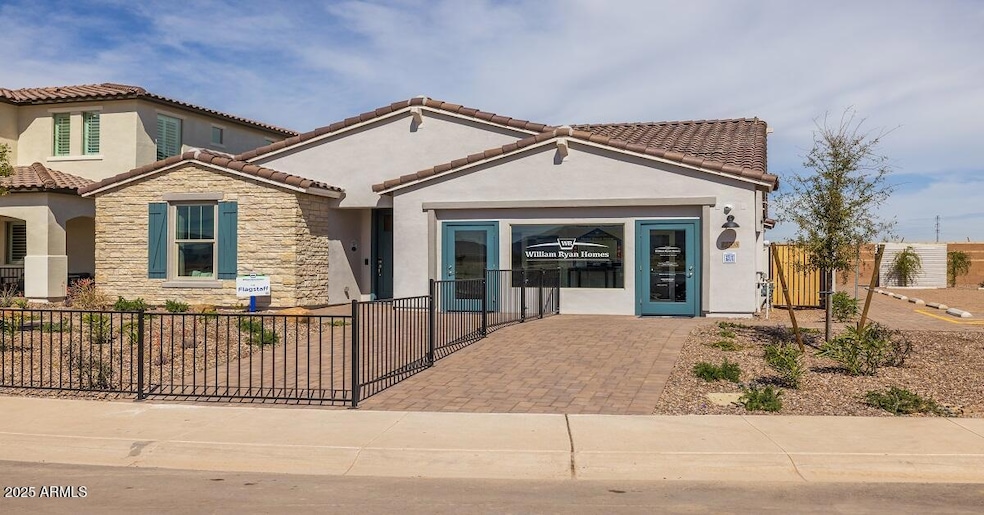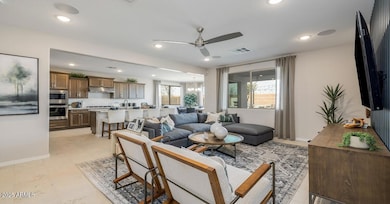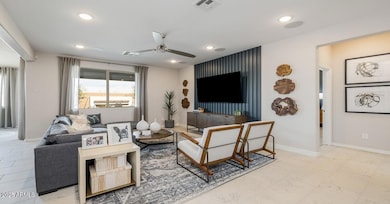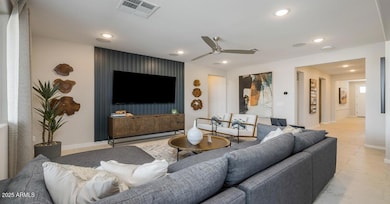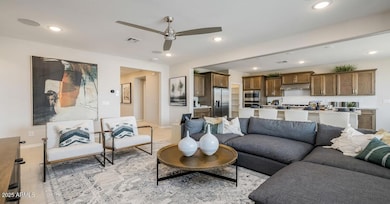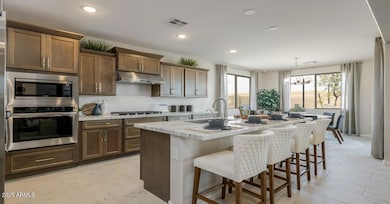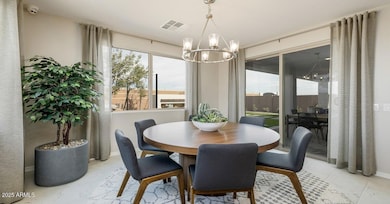
12708 W Corona Ave Avondale, AZ 85323
Estrella Village NeighborhoodEstimated payment $3,338/month
Highlights
- Mountain View
- Granite Countertops
- Pickleball Courts
- Community Lake
- Fenced Community Pool
- Covered Patio or Porch
About This Home
Step into luxury with this highly sought-after Flagstaff model home, showcasing exceptional design and premium upgrades throughout. Every detail has been thoughtfully curated, blending style, comfort, and energy efficiency. Enjoy an open-concept floor plan that offers generous living space, perfect for entertaining or relaxing in style. Featuring a 5-burner gas cooktop, built-in wall oven and microwave, elegant cabinetry with pull-out shelves, soft-close drawers, and sleek hardware. The kitchen is beautifully finished with Fantasy Brown granite countertops in a sophisticated satin finish. Step into a backyard oasis complete with a built-in BBQ and cozy fireplace. This home is packed with energy-efficient upgrades, making it as smart as it is stunning.
Home Details
Home Type
- Single Family
Est. Annual Taxes
- $89
Year Built
- Built in 2023
Lot Details
- 6,457 Sq Ft Lot
- Desert faces the front and back of the property
- Block Wall Fence
- Artificial Turf
- Front and Back Yard Sprinklers
- Sprinklers on Timer
HOA Fees
- $87 Monthly HOA Fees
Parking
- 2 Car Garage
- Garage Door Opener
Home Design
- Wood Frame Construction
- Spray Foam Insulation
- Tile Roof
- Stone Exterior Construction
- Stucco
Interior Spaces
- 1,908 Sq Ft Home
- 1-Story Property
- Ceiling height of 9 feet or more
- Mountain Views
- Washer and Dryer Hookup
Kitchen
- Gas Cooktop
- Built-In Microwave
- Kitchen Island
- Granite Countertops
Bedrooms and Bathrooms
- 3 Bedrooms
- Primary Bathroom is a Full Bathroom
- 2.5 Bathrooms
- Dual Vanity Sinks in Primary Bathroom
Eco-Friendly Details
- Energy Monitoring System
- ENERGY STAR Qualified Equipment for Heating
- Mechanical Fresh Air
Outdoor Features
- Covered Patio or Porch
- Built-In Barbecue
Schools
- Littleton Elementary School
- La Joya Community High School
Utilities
- Central Air
- Heating Available
- Tankless Water Heater
- High Speed Internet
- Cable TV Available
Listing and Financial Details
- Home warranty included in the sale of the property
- Tax Lot 299
- Assessor Parcel Number 500-72-280
Community Details
Overview
- Association fees include ground maintenance
- Alamar Comm Assoc Association, Phone Number (480) 367-2626
- Built by William Ryan Homes
- Alamar Phase 4 Subdivision, Flagstaff Floorplan
- Community Lake
Recreation
- Pickleball Courts
- Community Playground
- Fenced Community Pool
- Bike Trail
Map
Home Values in the Area
Average Home Value in this Area
Tax History
| Year | Tax Paid | Tax Assessment Tax Assessment Total Assessment is a certain percentage of the fair market value that is determined by local assessors to be the total taxable value of land and additions on the property. | Land | Improvement |
|---|---|---|---|---|
| 2025 | $89 | $529 | $529 | -- |
| 2024 | $90 | $503 | $503 | -- |
| 2023 | $90 | $1,020 | $1,020 | $0 |
| 2022 | $61 | $578 | $578 | $0 |
Property History
| Date | Event | Price | Change | Sq Ft Price |
|---|---|---|---|---|
| 08/04/2025 08/04/25 | Price Changed | $599,990 | -4.8% | $314 / Sq Ft |
| 07/28/2025 07/28/25 | Price Changed | $629,990 | -1.2% | $330 / Sq Ft |
| 04/24/2025 04/24/25 | For Sale | $637,863 | -- | $334 / Sq Ft |
Purchase History
| Date | Type | Sale Price | Title Company |
|---|---|---|---|
| Special Warranty Deed | $1,137,888 | Premier Title |
Similar Homes in the area
Source: Arizona Regional Multiple Listing Service (ARMLS)
MLS Number: 6856535
APN: 500-72-280
- 12712 W Corona Ave
- 12722 W Luxton Ln
- Flagstaff Plan at Alamar - Eminence
- Jerome Plan at Alamar - Eminence
- Pinetop Plan at Alamar - Eminence
- Prescott Plan at Alamar - Eminence
- Camelback Plan at Alamar - Eminence
- Patagonia Plan at Alamar - Eminence
- 12721 W Corona Ave
- 12572 W Trumbull Rd
- Rockrose Plan at Alamar - Highland Sage
- Dakota Plan at Alamar - Highland Sage
- Ponderosa Plan at Alamar - Highland Ridge
- Laredo Plan at Alamar - Highland Ridge
- Indigo Plan at Alamar - Highland Sage
- Lantana Plan at Alamar - Highland Ridge
- Heritage Plan at Alamar - Highland Ridge
- Azure Plan at Alamar - Highland Sage
- Clover Plan at Alamar - Highland Sage
- 12561 W Trumbull Rd
- 4522 S 127th Dr
- 12210 W Levi Dr
- 11951 W Rio Vista Ln
- 2705 S 116th Ave
- 958 E Doris St
- 916 E Corral St
- 260 S Eliseo C Felix
- 2102 S 118th Ave
- 11955 W Hopi St
- 121 W Main St Unit 3
- 125 W Main St Unit 5
- 11222 W Chipman Rd
- 11770 W Chase Ln
- 11809 W Hopi St
- 810 S Greenleaf Ln
- 12721 W Buckeye Rd
- 4623 S 111th Dr
- 4426 S 111th Dr
- 11409 W Mountain View Dr
- 11392 W Mountain View Dr
