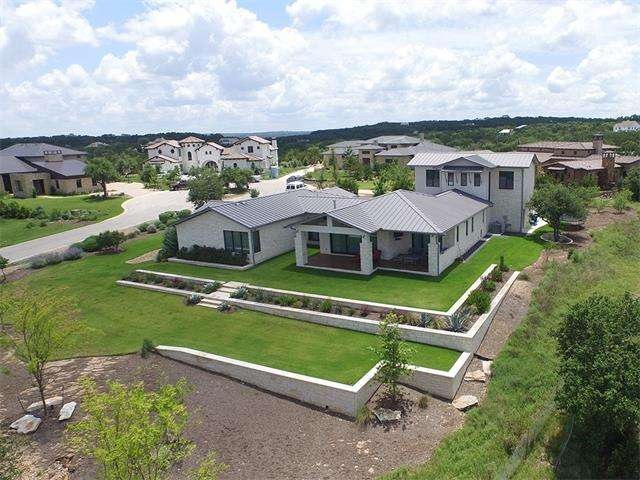
12709 Pistachio Ct Austin, TX 78738
Spanish Oaks NeighborhoodHighlights
- Golf Course Community
- View of Hills
- Family Room with Fireplace
- Lake Pointe Elementary School Rated A
- Pond
- Wood Flooring
About This Home
As of August 2015This meticulous, well designed home complements its natural setting while taking in the forever views from every angle. Located in a quiet cul-de-sac, this hill country gem has a thoughtful floor plan and gorgeous finishes. The community blends tranquility with activity, hosting its own walking trails, pool pavilion, and fishing pond. With the master down and two offices up, this floor plan works for busy professionals and families alike. A few easy changes can make this a 4 bedroom home if desired.
Last Agent to Sell the Property
Keller Williams Realty License #0506525 Listed on: 06/19/2015

Home Details
Home Type
- Single Family
Est. Annual Taxes
- $36,879
Year Built
- 2012
Lot Details
- Cul-De-Sac
- Back Yard
HOA Fees
- $250 Monthly HOA Fees
Home Design
- House
- Slab Foundation
- Metal Roof
Interior Spaces
- 3,911 Sq Ft Home
- Multi-Level Property
- Wet Bar
- Family Room with Fireplace
- Views of Hills
- Fire and Smoke Detector
Flooring
- Wood
- Carpet
- Tile
Bedrooms and Bathrooms
- 4 Main Level Bedrooms
- Walk-In Closet
- 4 Full Bathrooms
Parking
- Attached Garage
- Garage Door Opener
Outdoor Features
- Pond
- Covered Patio or Porch
Utilities
- Central Heating
Listing and Financial Details
- 3% Total Tax Rate
Community Details
Overview
- Association fees include common area maintenance
Recreation
- Golf Course Community
Ownership History
Purchase Details
Home Financials for this Owner
Home Financials are based on the most recent Mortgage that was taken out on this home.Purchase Details
Home Financials for this Owner
Home Financials are based on the most recent Mortgage that was taken out on this home.Purchase Details
Home Financials for this Owner
Home Financials are based on the most recent Mortgage that was taken out on this home.Purchase Details
Home Financials for this Owner
Home Financials are based on the most recent Mortgage that was taken out on this home.Similar Homes in Austin, TX
Home Values in the Area
Average Home Value in this Area
Purchase History
| Date | Type | Sale Price | Title Company |
|---|---|---|---|
| Vendors Lien | -- | None Available | |
| Vendors Lien | -- | None Available | |
| Vendors Lien | -- | None Available | |
| Special Warranty Deed | -- | Heritage Title Co |
Mortgage History
| Date | Status | Loan Amount | Loan Type |
|---|---|---|---|
| Open | $1,183,740 | New Conventional | |
| Closed | $1,183,743 | New Conventional | |
| Previous Owner | $1,238,400 | New Conventional | |
| Previous Owner | $960,000 | Adjustable Rate Mortgage/ARM | |
| Previous Owner | $1,200,000 | Construction | |
| Previous Owner | $252,000 | Purchase Money Mortgage | |
| Previous Owner | $222,300 | Fannie Mae Freddie Mac |
Property History
| Date | Event | Price | Change | Sq Ft Price |
|---|---|---|---|---|
| 08/10/2015 08/10/15 | Sold | -- | -- | -- |
| 07/13/2015 07/13/15 | Pending | -- | -- | -- |
| 06/26/2015 06/26/15 | Price Changed | $1,299,000 | -0.8% | $332 / Sq Ft |
| 06/19/2015 06/19/15 | For Sale | $1,310,000 | +671.0% | $335 / Sq Ft |
| 03/21/2012 03/21/12 | Sold | -- | -- | -- |
| 12/12/2011 12/12/11 | Pending | -- | -- | -- |
| 07/20/2011 07/20/11 | For Sale | $169,900 | -- | $37 / Sq Ft |
Tax History Compared to Growth
Tax History
| Year | Tax Paid | Tax Assessment Tax Assessment Total Assessment is a certain percentage of the fair market value that is determined by local assessors to be the total taxable value of land and additions on the property. | Land | Improvement |
|---|---|---|---|---|
| 2025 | $36,879 | $2,767,089 | $805,860 | $1,961,229 |
| 2023 | $40,038 | $2,761,527 | $800,000 | $1,961,527 |
| 2022 | $53,659 | $2,707,282 | $800,000 | $1,907,282 |
| 2021 | $36,071 | $1,700,817 | $500,000 | $1,200,817 |
| 2020 | $35,678 | $1,577,035 | $375,000 | $1,202,035 |
| 2018 | $37,402 | $1,536,733 | $375,000 | $1,291,335 |
| 2017 | $34,253 | $1,397,030 | $300,000 | $1,097,030 |
| 2016 | $38,303 | $1,562,201 | $300,000 | $1,262,201 |
| 2015 | $27,995 | $1,520,410 | $240,000 | $1,280,410 |
| 2014 | $27,995 | $1,316,707 | $0 | $0 |
Agents Affiliated with this Home
-
Jill Hamlin

Seller's Agent in 2015
Jill Hamlin
Keller Williams Realty
(281) 658-0378
4 in this area
79 Total Sales
-
Chris Long

Buyer's Agent in 2015
Chris Long
Compass RE Texas, LLC
(512) 289-6300
99 Total Sales
-
H.J. Winnett
H
Seller's Agent in 2012
H.J. Winnett
Coldwell Banker Realty
(512) 263-3500
30 Total Sales
-
Megan DiBartolo
M
Seller Co-Listing Agent in 2012
Megan DiBartolo
Ivy Residential Group, LLC.
(512) 709-4509
35 Total Sales
Map
Source: Unlock MLS (Austin Board of REALTORS®)
MLS Number: 7994791
APN: 726548
- 6358 Spanish Oaks Club Blvd
- 13000 Grubstake Gulch St
- 4816 Pecan Chase
- 5000 High Canyon Pass
- 13601 Lone Rider Trail
- 13410 Saddle Back Pass
- 13600 Couri Pass
- 13436 State Highway 71
- 13824 Lone Rider Trail
- 13603 Overland Pass
- 13900 Lone Rider Trail
- 13444 Saddle Back Pass
- 12201 Flowering Senna Bend
- 12917 Flowering Senna Bend
- 12801 Flowering Senna Bend
- 12717 Flowering Senna Bend
- Lot 2 Moreh Peak Unit 2
- 4908 Honey Daisy Way
- 5101 and 5109 Honey Daisy Way
- 12216 Honey Mesquite Way
