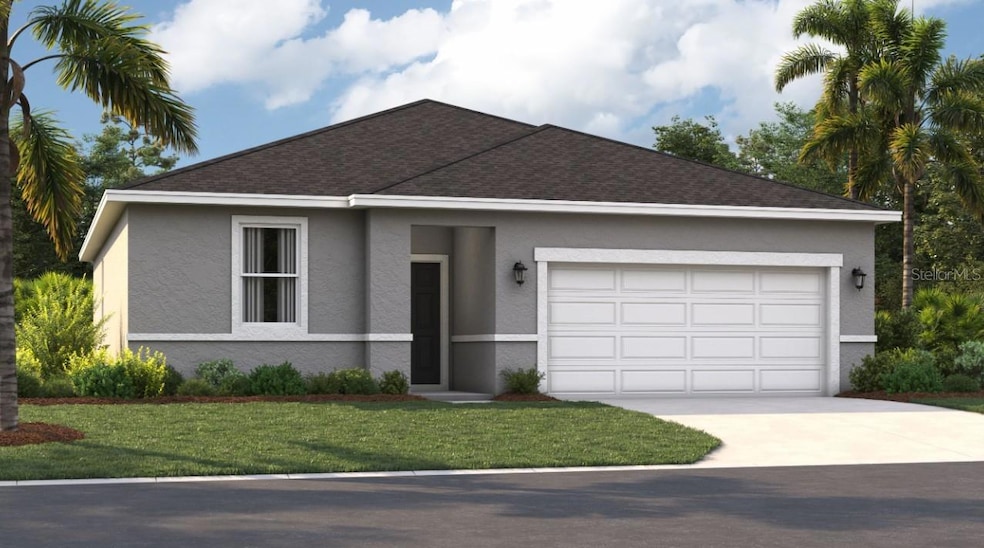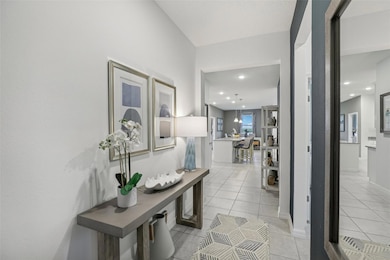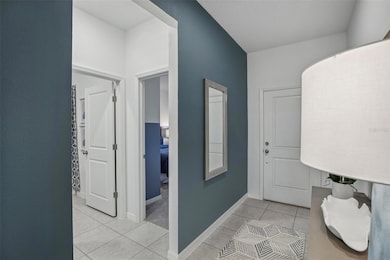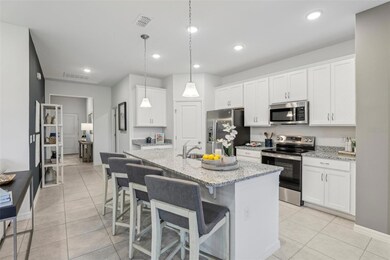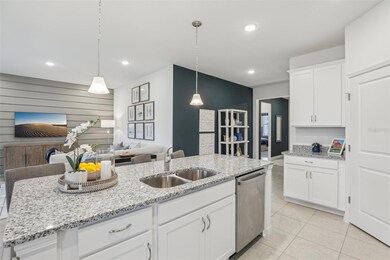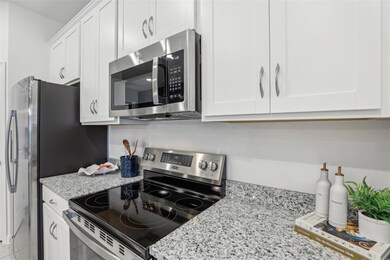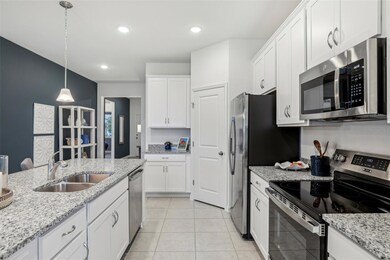1271 Blue Daze Ln Eustis, FL 32726
Estimated payment $2,161/month
Highlights
- Under Construction
- Open Floorplan
- Great Room
- View of Trees or Woods
- Traditional Architecture
- Covered Patio or Porch
About This Home
One or more photo(s) has been virtually staged. Under Construction. Located in the heart of Eustis and a short drive from downtown Mount Dora, Hidden Cove offers easy access to a variety of shopping, dining, and entertainment options. This peaceful, secluded neighborhood is surrounded by the stunning beauty of multiple lakes, including Lake Eustis, the focal point of the Harris Chain of Lakes, and West Crooked Lake, right next door. With numerous parks and golf courses nearby, you'll never run out of outdoor recreational opportunities. At Hidden Cove, enjoy the perfect balance of living in a private neighborhood near tranquil lakes, quaint downtown areas, and many local attractions. The Portland is the perfect floorplan to take advantage of the Florida lifestyle. In this home, guests are greeted by a covered entryway that leads to a spacious living room on the main level. No matter where you are in this space, the open floor plan is a great place to entertain family and friends. The kitchen island allows for natural movement through the main level, keeping the kitchen as the focal point of the home. Two spacious bedrooms share a bathroom on the main level, and the true showcase of this home is the primary suite, which offers utmost luxury and privacy. It has everything you need with dual vanities, a large walk-in closet, and a walk-in shower. This home is an oasis for those looking for a new construction home, built for the way you live!
Listing Agent
SM FLORIDA BROKERAGE LLC Brokerage Phone: 321-277-7042 License #3279775 Listed on: 08/13/2025
Home Details
Home Type
- Single Family
Est. Annual Taxes
- $3,624
Year Built
- Built in 2025 | Under Construction
Lot Details
- 5,662 Sq Ft Lot
- Lot Dimensions are 52x110
- South Facing Home
- Oversized Lot
- Irrigation Equipment
- Cleared Lot
- Landscaped with Trees
HOA Fees
- $120 Monthly HOA Fees
Parking
- 2 Car Attached Garage
- Driveway
Home Design
- Home is estimated to be completed on 2/11/26
- Traditional Architecture
- Slab Foundation
- Shingle Roof
- Cement Siding
- Block Exterior
- Stucco
Interior Spaces
- 1,589 Sq Ft Home
- 1-Story Property
- Open Floorplan
- Double Pane Windows
- ENERGY STAR Qualified Windows
- Sliding Doors
- Entrance Foyer
- Great Room
- Family Room Off Kitchen
- Combination Dining and Living Room
- Inside Utility
- Views of Woods
- Fire and Smoke Detector
Kitchen
- Eat-In Kitchen
- Range
- Microwave
- Dishwasher
- Disposal
Flooring
- Carpet
- Ceramic Tile
- Luxury Vinyl Tile
Bedrooms and Bathrooms
- 3 Bedrooms
- En-Suite Bathroom
- Walk-In Closet
- 2 Full Bathrooms
- Single Vanity
- Private Water Closet
- Bathtub with Shower
- Shower Only
Laundry
- Laundry Room
- Washer and Electric Dryer Hookup
Outdoor Features
- Covered Patio or Porch
- Exterior Lighting
Schools
- Eustis Heights Elementary School
- Eustis Middle School
- Eustis High School
Utilities
- Central Heating and Cooling System
- Thermostat
- Underground Utilities
- Phone Available
- Cable TV Available
Community Details
- Association fees include ground maintenance
- Edison Association Management Association, Phone Number (407) 317-5252
- Visit Association Website
- Built by Stanley Martin Homes
- Hidden Cove Subdivision, Portland E Floorplan
- The community has rules related to deed restrictions
Listing and Financial Details
- Home warranty included in the sale of the property
- Visit Down Payment Resource Website
- Legal Lot and Block 10 / 1
- Assessor Parcel Number 13-19-26-0002-000-01000
Map
Home Values in the Area
Average Home Value in this Area
Property History
| Date | Event | Price | List to Sale | Price per Sq Ft |
|---|---|---|---|---|
| 11/05/2025 11/05/25 | Price Changed | $329,990 | 0.0% | $208 / Sq Ft |
| 11/05/2025 11/05/25 | Price Changed | $329,990 | -1.0% | $208 / Sq Ft |
| 10/31/2025 10/31/25 | Price Changed | $333,490 | 0.0% | $210 / Sq Ft |
| 10/30/2025 10/30/25 | Price Changed | $333,490 | -1.5% | $210 / Sq Ft |
| 09/19/2025 09/19/25 | Price Changed | $338,490 | 0.0% | $213 / Sq Ft |
| 09/19/2025 09/19/25 | Price Changed | $338,490 | +3.0% | $213 / Sq Ft |
| 09/15/2025 09/15/25 | Price Changed | $328,490 | +0.6% | $207 / Sq Ft |
| 09/10/2025 09/10/25 | Price Changed | $326,490 | 0.0% | $205 / Sq Ft |
| 09/05/2025 09/05/25 | Price Changed | $326,490 | +12.6% | $205 / Sq Ft |
| 09/05/2025 09/05/25 | Price Changed | $289,990 | 0.0% | $182 / Sq Ft |
| 08/17/2025 08/17/25 | Price Changed | $289,990 | 0.0% | $182 / Sq Ft |
| 08/13/2025 08/13/25 | For Sale | $289,990 | -11.3% | $182 / Sq Ft |
| 08/02/2025 08/02/25 | Price Changed | $326,990 | -7.1% | $206 / Sq Ft |
| 08/01/2025 08/01/25 | Price Changed | $351,990 | +7.6% | $222 / Sq Ft |
| 07/30/2025 07/30/25 | For Sale | $326,990 | -- | $206 / Sq Ft |
Source: Stellar MLS
MLS Number: O6335535
- 1259 Blue Daze Ln
- 1275 Blue Daze Ln
- 1263 Blue Daze Ln
- 1287 Blue Daze Ln
- 1268 Blue Daze Ln
- 1260 Blue Daze Ln
- 1267 Blue Daze Ln
- 1276 Blue Daze Ln
- The Linden Plan at Hidden Cove
- The Webber Plan at Hidden Cove
- 1272 Blue Daze Ln
- 1301 Plumbago Ct
- 1264 Blue Daze Ln
- 1304 Plumbago Ct
- 1411 Cliff Ave
- 1420 E Lakeview Ave
- 37 Townhill Dr
- 1070 Jasmine St
- 1601 Orange Dr
- 1105 Lake Nettie Dr
- 1004 Lantana Dr
- 503 Firewood Ave
- 1016 E Washington Ave
- 1604 Blackberry Ct
- 2119 E Crooked Lake Dr
- 227 Palm Ave
- 18 E Golf Links Ave
- 918 S Eustis St
- 611 S Grove St Unit 2
- 427 E Washington Ave
- 1220 Morin St Unit A
- 977 Vanderbilt Dr
- 15 Haselton St
- 2913 Lake Louise Dr
- 1482 E McDonald Ave
- 917 Vassar Dr
- 113 S Grove St Unit 1
- 935 E McDonald Ave
- 220 Danvers St
- 321 W Dicie Ave
