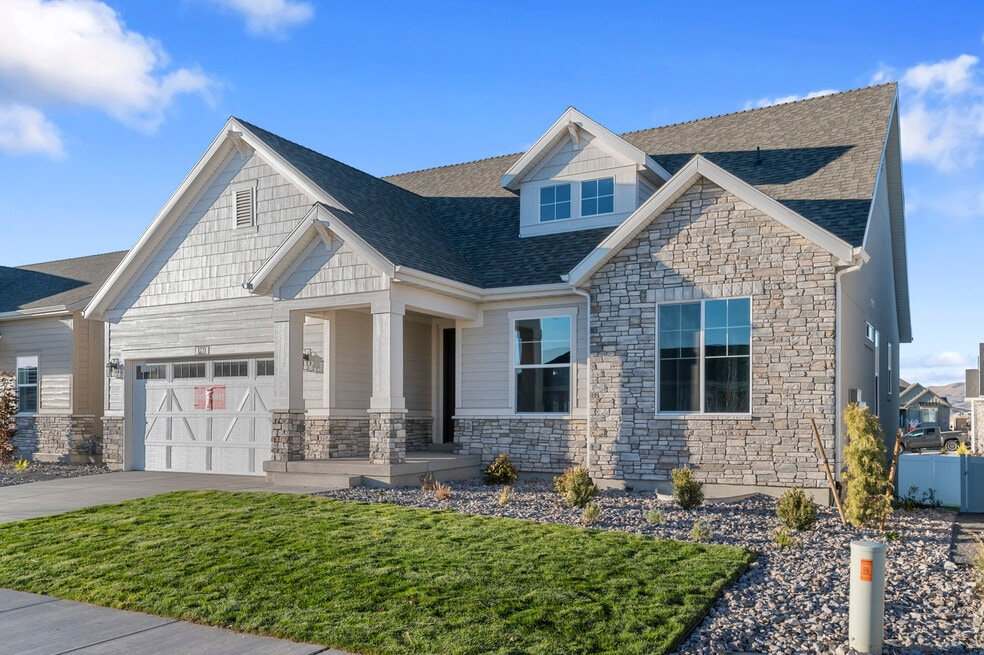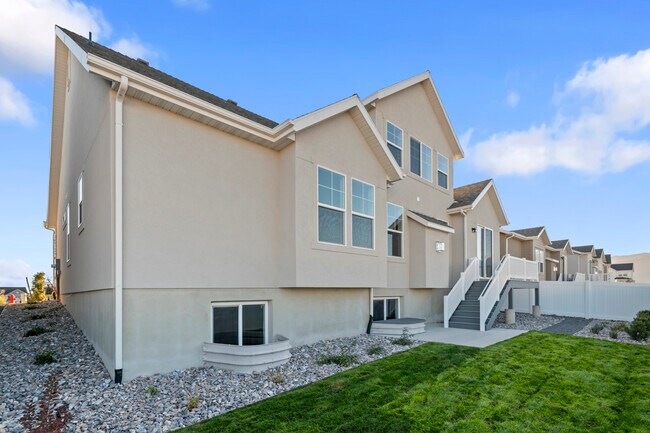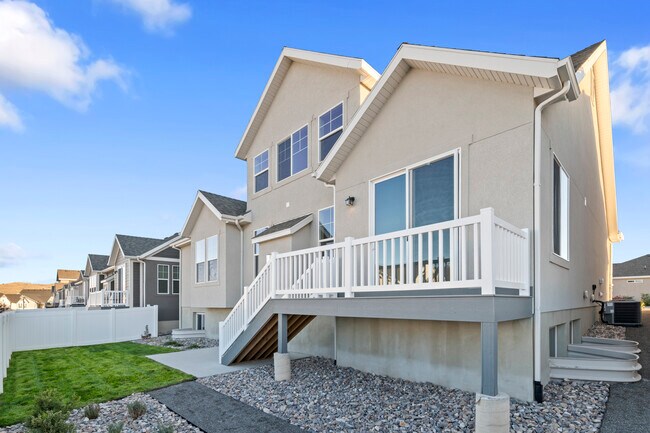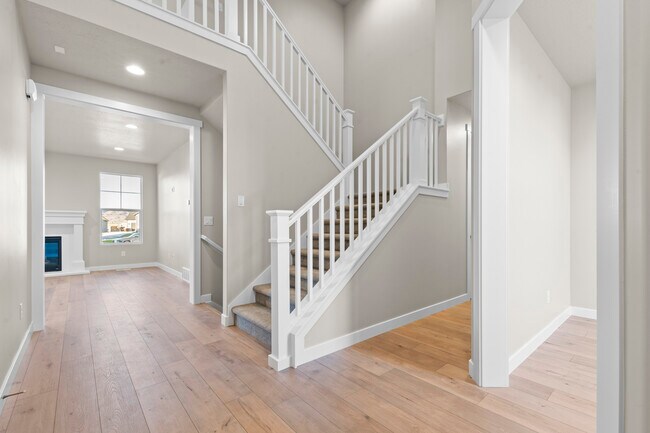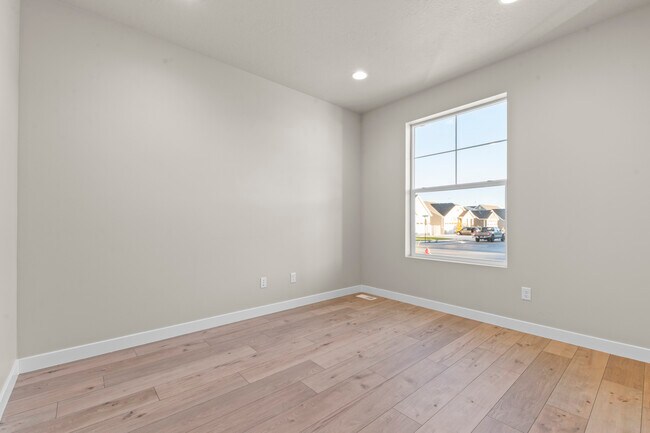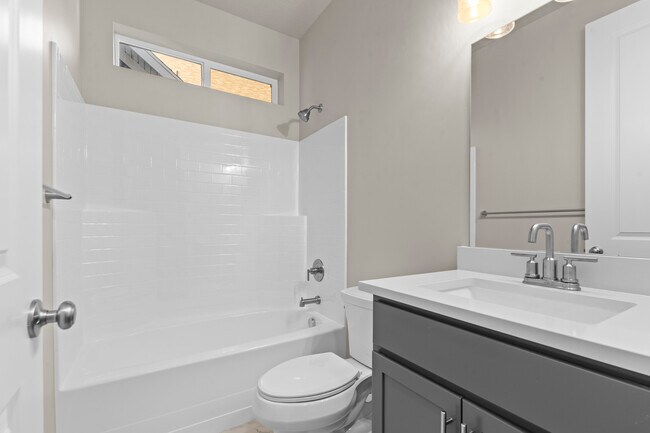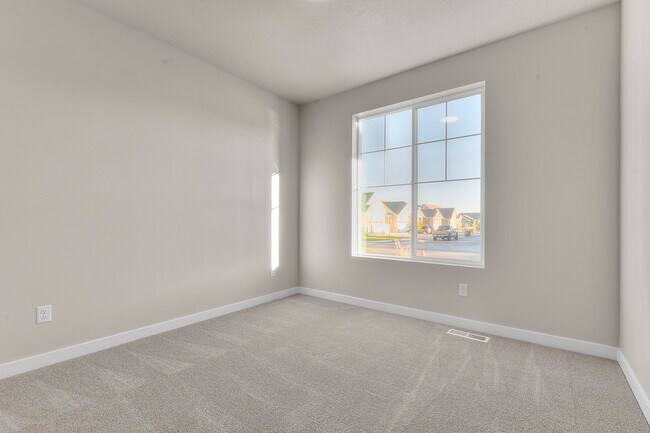
Last list price
Verified badge confirms data from builder
1271 E Desert Peak St Eagle Mountain, UT 84005
Ridgeview - Estates
Total Views
490
2
Beds
2
Baths
2,083
Sq Ft
$267
Price per Sq Ft
Highlights
- New Construction
- No HOA
- Trails
- Mountain Ridge Junior High School Rated A-
- Park
About This Home
Introducing the Big Cottonwood floor plan which you are sure to fall in love with. This plan is perfect for main floor living, while the roomy loft upstairs is perfect for sleepovers with the grandchildren, a craft room that will be the envy of all who visit, or whatever you can possibly envision for this cozy extra space. The main floor of this home features an open concept perfect for hosting, while the primary and second bedroom still offer seclusion and tranquility. Aside from the charming inside, the exterior of this home is beautiful as well, featuring the perfect front porch and large windows. The Big Cottonwood plan is the way to go....
Home Details
Home Type
- Single Family
Parking
- 2 Car Garage
Home Design
- New Construction
Bedrooms and Bathrooms
- 2 Bedrooms
- 2 Full Bathrooms
Community Details
Overview
- No Home Owners Association
Recreation
- Park
- Trails
Map
Other Move In Ready Homes in Ridgeview - Estates
About the Builder
Ivory Homes, Utah's Number One Homebuilder for 34 years, invites you to explore its offerings. Its architects and designers bring decades of experience to every home plan provided. Recognized as ProBuilder Magazine's National Homebuilder of the Year, Ivory Homes is a locally owned and operated company with a deep understanding of Utah's unique landscape and climate. The company is committed to ensuring the quality of your home today and its value in the future.
Nearby Homes
- Ridgeview - Estates
- Ridgeview - Cottages
- Ridgeview - Scandia Cottages
- 10531 N Alpine Hwy
- 248 N Deerfield Ln
- 822 N 150 E Unit 5
- 4650 W Magnolia Drive Dr Unit 8
- 10238 N 6530 W Unit 15
- 484 N 950 St E Unit 7
- 5277 N 11200 W Unit 4
- 941 S Ellens St Unit 3
- 5284 N 11200 W Unit 3
- 1220 E 700 N
- 183 E 760 St N
- 11107 Manor Dr Unit 1
- 3851 W Mountaintop Cir Unit 5
- 788 N 150 E Unit 3
- 807 N 150 E
- 783 N 150 E
- 793 N 150 E
