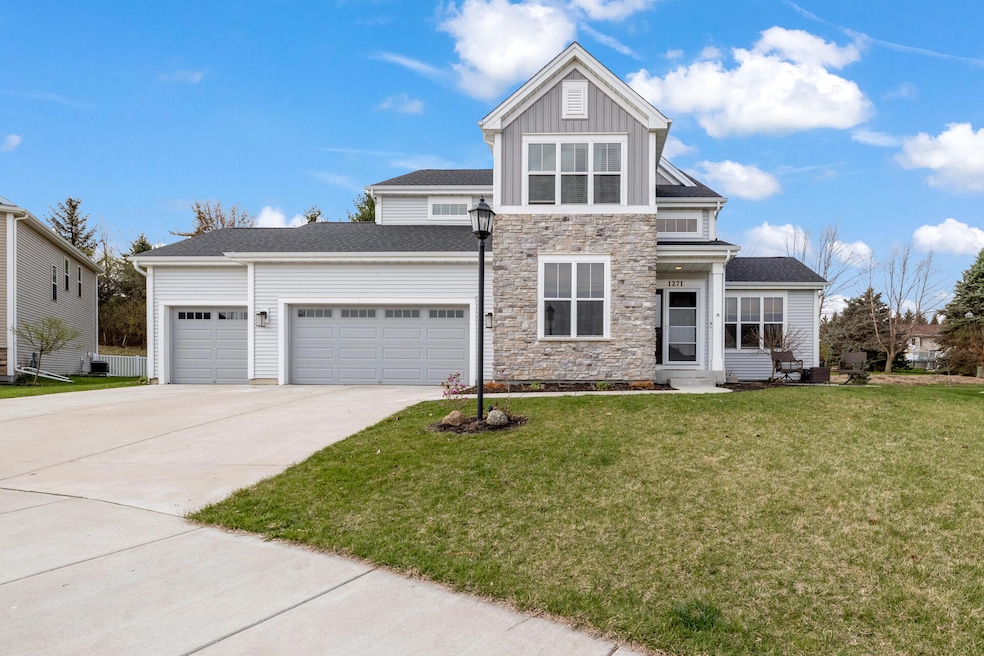
1271 Evergreen Trail Oconomowoc, WI 53066
Highlights
- New Construction
- Open Floorplan
- Vaulted Ceiling
- Meadow View Elementary School Rated A
- Contemporary Architecture
- Fenced Yard
About This Home
As of July 2025Tim O'brien home with stylish updates throughout-better than new construction! Enjoy a private fenced backyard with custom patio, pergola, and fireplace. Inside features include updated lighting, flooring and a dog washing station. The Finished basement is perfect for entertaining with a wet bar and ample space. Tucked away on a cul-de-sac, this home offers both comfort and convenience.
Last Agent to Sell the Property
Elements Realty LLC License #53378-90 Listed on: 05/17/2025
Home Details
Home Type
- Single Family
Est. Annual Taxes
- $6,378
Lot Details
- 0.28 Acre Lot
- Cul-De-Sac
- Fenced Yard
Parking
- 3 Car Attached Garage
- Garage Door Opener
- Driveway
Home Design
- New Construction
- Contemporary Architecture
- Prairie Architecture
- Farmhouse Style Home
- Vinyl Siding
- Radon Mitigation System
Interior Spaces
- 2-Story Property
- Open Floorplan
- Wet Bar
- Vaulted Ceiling
- Gas Fireplace
- Stone Flooring
- Finished Basement
Kitchen
- Oven
- Cooktop
- Microwave
- Dishwasher
- Kitchen Island
- Disposal
Bedrooms and Bathrooms
- 4 Bedrooms
- Walk-In Closet
Laundry
- Dryer
- Washer
Outdoor Features
- Patio
Schools
- Meadow View Elementary School
- Nature Hill Middle School
- Oconomowoc High School
Utilities
- Forced Air Heating System
- Heating System Uses Natural Gas
- High Speed Internet
Community Details
- Property has a Home Owners Association
- Pine Ridge Estates Subdivision
Listing and Financial Details
- Exclusions: Seller's personal property
- Assessor Parcel Number OCOC0539174
Ownership History
Purchase Details
Home Financials for this Owner
Home Financials are based on the most recent Mortgage that was taken out on this home.Purchase Details
Home Financials for this Owner
Home Financials are based on the most recent Mortgage that was taken out on this home.Purchase Details
Home Financials for this Owner
Home Financials are based on the most recent Mortgage that was taken out on this home.Similar Homes in Oconomowoc, WI
Home Values in the Area
Average Home Value in this Area
Purchase History
| Date | Type | Sale Price | Title Company |
|---|---|---|---|
| Warranty Deed | $689,000 | Frontier Title | |
| Warranty Deed | $385,000 | Fronyier Title & Closing Ser | |
| Warranty Deed | $96,900 | None Available |
Mortgage History
| Date | Status | Loan Amount | Loan Type |
|---|---|---|---|
| Open | $464,000 | New Conventional | |
| Previous Owner | $129,400 | Credit Line Revolving | |
| Previous Owner | $62,400 | Credit Line Revolving | |
| Previous Owner | $392,800 | New Conventional | |
| Previous Owner | $365,750 | New Conventional | |
| Previous Owner | $7,500,000 | Commercial |
Property History
| Date | Event | Price | Change | Sq Ft Price |
|---|---|---|---|---|
| 07/03/2025 07/03/25 | Sold | $689,000 | -1.4% | $193 / Sq Ft |
| 05/17/2025 05/17/25 | For Sale | $699,000 | -- | $195 / Sq Ft |
Tax History Compared to Growth
Tax History
| Year | Tax Paid | Tax Assessment Tax Assessment Total Assessment is a certain percentage of the fair market value that is determined by local assessors to be the total taxable value of land and additions on the property. | Land | Improvement |
|---|---|---|---|---|
| 2024 | $6,584 | $597,700 | $102,200 | $495,500 |
| 2023 | $6,468 | $557,900 | $92,000 | $465,900 |
| 2022 | $7,049 | $495,300 | $92,000 | $403,300 |
| 2021 | $6,171 | $437,500 | $92,000 | $345,500 |
| 2020 | $5,498 | $308,100 | $76,000 | $232,100 |
| 2019 | $5,361 | $308,100 | $76,000 | $232,100 |
| 2018 | $5,168 | $308,100 | $76,000 | $232,100 |
Agents Affiliated with this Home
-
The Elements Realty Team*
T
Seller's Agent in 2025
The Elements Realty Team*
Elements Realty LLC
(262) 366-8699
2 in this area
12 Total Sales
-
Beth Young
B
Buyer's Agent in 2025
Beth Young
Realty Executives Integrity~Brookfield
(920) 530-9597
1 in this area
2 Total Sales
Map
Source: Metro MLS
MLS Number: 1917231
APN: OCOC-0539-174
- 1078 Spruce Ct
- 1047 Ann Marie Way
- 1333 Mockingbird Dr
- 1143 Juniper Ln
- 1330 Prairie Creek Blvd
- 1384 Prairie Creek Blvd Unit 14
- 1221 Christopher Ct
- 714 E Roland St
- 1536 Creekview Ct
- 431 Thurow Dr
- 1539 Creekview Ct
- Stanton Plan at Talbot's Woods
- Addison Plan at Talbot's Woods
- Ashford Plan at Talbot's Woods
- Weston Plan at Talbot's Woods
- Bayfield Plan at Talbot's Woods
- Geneva Plan at Talbot's Woods
- Nicolet Plan at Talbot's Woods
- Waterford Plan at Talbot's Woods
- Norwood Plan at Talbot's Woods
