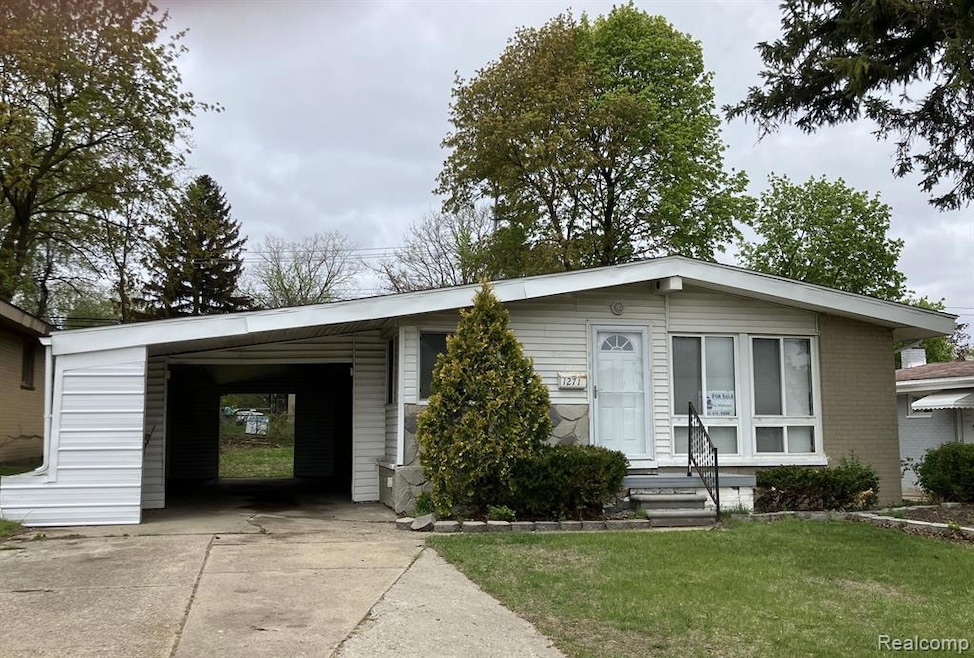1271 Featherstone Rd Pontiac, MI 48342
Estimated payment $1,132/month
Highlights
- Ranch Style House
- Porch
- Forced Air Heating and Cooling System
- No HOA
- Laundry Room
- Ceiling Fan
About This Home
Amazing location in Pontiac's Herrington Hills, near major employers, Opdyke, M-59 & I-75. Total renovation includes new roof (2022), front & side doors, several vinyl windows, light fixtures, bedroom doors. Fresh paint throughout. New Merillat kitchen cabinets, laminate countertops, island counter. New stainless steel oven/range, dishwasher, sink, disposal & fixtures. New bathtub & surround, toilet, sink & cabinet. New laminate kitchen & bath floors. Hardwood living room, hall & bedrooms floors freshly sanded, stained & polyurethane finished. Basement partially finished w/full bath, 21x15 rec room, 18x13 storage room, mechanical/laundry room. Exterior features 2x driveway, carport, large fenced rear yard. Home in good condition, not occupied since renovation. Immediate move-in!
Home Details
Home Type
- Single Family
Est. Annual Taxes
Year Built
- Built in 1957 | Remodeled in 2021
Lot Details
- 6,098 Sq Ft Lot
- Lot Dimensions are 50.00 x 125.00
- Back Yard Fenced
- Level Lot
Parking
- Carport
Home Design
- Ranch Style House
- Brick Exterior Construction
- Poured Concrete
- Asphalt Roof
Interior Spaces
- 979 Sq Ft Home
- Ceiling Fan
- Laundry Room
- Partially Finished Basement
Kitchen
- Convection Oven
- Gas Cooktop
- Dishwasher
- Disposal
Bedrooms and Bathrooms
- 3 Bedrooms
- 1 Full Bathroom
Utilities
- Forced Air Heating and Cooling System
- Heating System Uses Natural Gas
- Natural Gas Water Heater
- Cable TV Available
Additional Features
- Porch
- Ground Level
Listing and Financial Details
- Assessor Parcel Number 1422479026
Community Details
Overview
- No Home Owners Association
- Herrington Hills Sub Subdivision
Amenities
- Laundry Facilities
Map
Home Values in the Area
Average Home Value in this Area
Tax History
| Year | Tax Paid | Tax Assessment Tax Assessment Total Assessment is a certain percentage of the fair market value that is determined by local assessors to be the total taxable value of land and additions on the property. | Land | Improvement |
|---|---|---|---|---|
| 2024 | $2,184 | $62,340 | $0 | $0 |
| 2023 | $2,081 | $54,730 | $0 | $0 |
| 2022 | $2,779 | $48,990 | $0 | $0 |
| 2021 | $1,982 | $24,140 | $0 | $0 |
| 2020 | $1,016 | $21,520 | $0 | $0 |
| 2019 | $1,071 | $18,170 | $0 | $0 |
| 2018 | $674 | $15,270 | $0 | $0 |
| 2017 | $2,675 | $24,430 | $0 | $0 |
| 2016 | $796 | $22,170 | $0 | $0 |
| 2015 | -- | $21,410 | $0 | $0 |
| 2014 | -- | $19,870 | $0 | $0 |
| 2011 | -- | $28,110 | $0 | $0 |
Property History
| Date | Event | Price | List to Sale | Price per Sq Ft |
|---|---|---|---|---|
| 10/17/2025 10/17/25 | Pending | -- | -- | -- |
| 10/16/2025 10/16/25 | For Sale | $170,000 | -- | $174 / Sq Ft |
Purchase History
| Date | Type | Sale Price | Title Company |
|---|---|---|---|
| Sheriffs Deed | $121,027 | None Available | |
| Sheriffs Deed | $53,900 | -- |
Source: Realcomp
MLS Number: 20251045832
APN: 14-22-479-026
- 422 Kuhn St
- 399 Boyd St
- 558 Boyd St
- 1277 Liza Blvd
- 590 Jared Dr
- 591 Boyd St
- 442 Kenilworth Ave
- 509 Cameron Ave
- 1163 Chestnut St Unit 9
- 428 Jordon Rd
- 465 Jordon Rd
- 457 Cameron Ave
- 1861 N Opdyke Rd
- 780 Palmer Dr
- 725 Emerson Ave
- Fairfiled Plan at Fairview Village
- Enclave II Plan at Fairview Village
- Carlyle Plan at Fairview Village
- Enclave Plan at Fairview Village
- 778 University Dr

