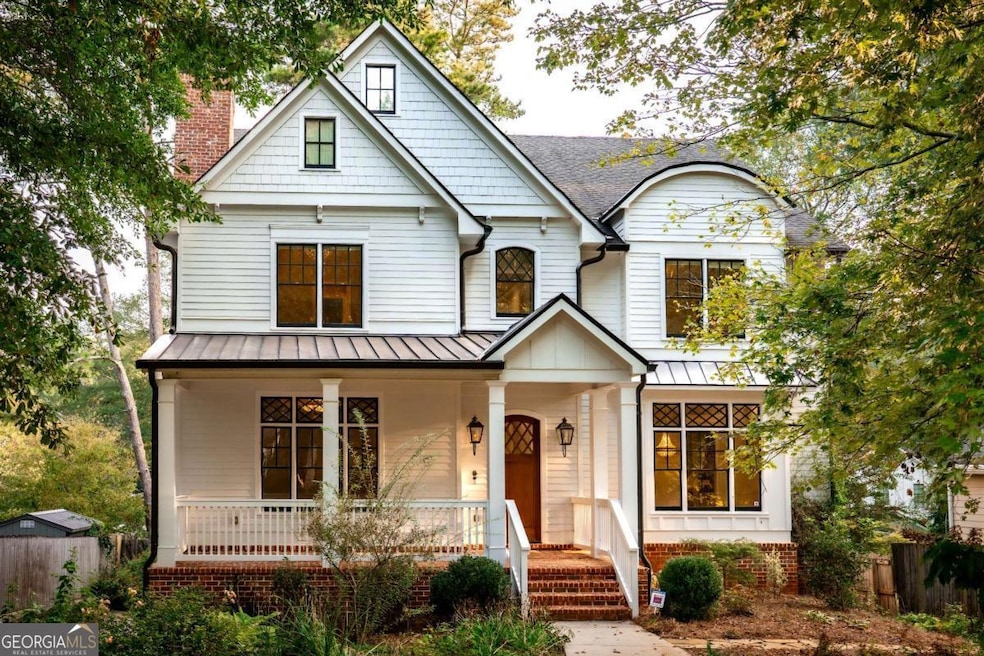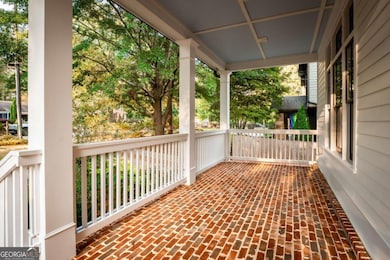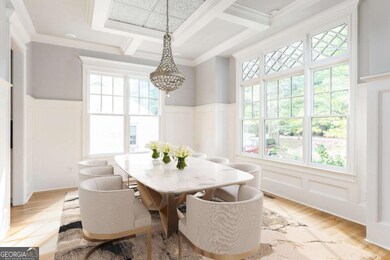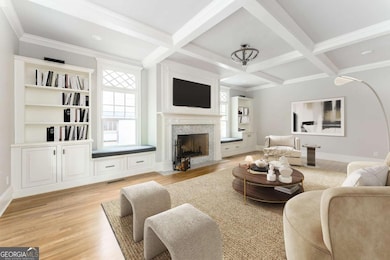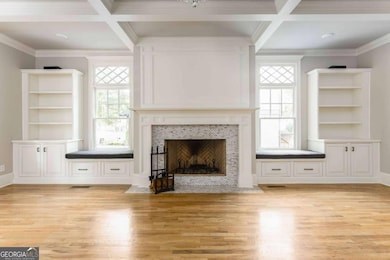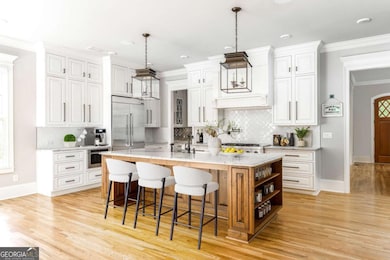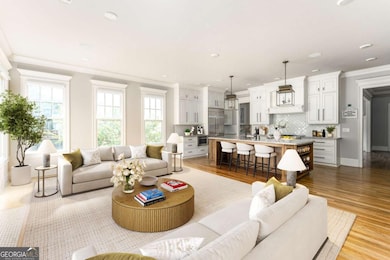1271 Fenway Cir Decatur, GA 30030
Estimated payment $7,499/month
Highlights
- Greenhouse
- Spa
- Dining Room Seats More Than Twelve
- Druid Hills High School Rated A-
- Craftsman Architecture
- Deck
About This Home
Possibly one of the most bespoke homes in the Midway Woods neighborhood, this custom-built home has details that are beyond jaw dropping. This isn't your regular 5 bedroom, 4 and a half bathroom home, this is a work of art. From the moment you walk in, you are greeted with warmth and light cascading through oversized windows in both the dining room and the living room. The kitchen and the great room are seamless with direct access to a large porch made of Purpleheart wood overlooking the landscaped backyard. The upgrades in the kitchen include quartzite counters (also throughout the entire home), JennAir appliances (the range is dual fuel, has gas burners, and a griddle), and a walk-in pantry with a "plumbed" coffee bar - literally no detail is overlooked. Have your coffee in front of one of the two fireplaces on the main floor - both with gas starters and one that is wood burning. There is an ensuite bedroom / office on the main floor and another half bath for guests. All of the bedrooms have custom walk in closets and the vaulted ceilings with crown molding are an extra touch. In fact, don't worry about noise either because all the doors are hardwood and the walls are soundproofed. The primary bedroom is a home of its own - with so much usable space, private deck, and a bathroom you'd like to spend hours in - with a double steam shower, MTI stone soaking tub, double vanities, and massive closet. Relax on one of your three porches, or in your hot tub, do some planting in your greenhouse, or workout in your gym area in the basement. If the power goes out, there is a whole house generator. If we have a drought, there is a dual irrigation system. If you want hot water instantaneously (who doesn't), there is a recirculating valve. If you want to listen to music throughout the house and watch tv at the same time, you can. This is a true smart home made for the most discerning buyers. 1271 Fenway Circle is an outstanding work of craftsmanship.
Home Details
Home Type
- Single Family
Est. Annual Taxes
- $7,820
Year Built
- Built in 2017
Lot Details
- 0.27 Acre Lot
- Privacy Fence
- Back Yard Fenced
- Level Lot
Home Design
- Craftsman Architecture
- Traditional Architecture
- Brick Exterior Construction
- Slab Foundation
- Composition Roof
- Metal Roof
- Concrete Siding
Interior Spaces
- 3-Story Property
- Rear Stairs
- Bookcases
- Crown Molding
- Vaulted Ceiling
- Gas Log Fireplace
- Fireplace Features Masonry
- Double Pane Windows
- Window Treatments
- Entrance Foyer
- Family Room with Fireplace
- 2 Fireplaces
- Great Room
- Living Room with Fireplace
- Dining Room Seats More Than Twelve
- Formal Dining Room
- Bonus Room
- Home Gym
Kitchen
- Breakfast Area or Nook
- Breakfast Bar
- Walk-In Pantry
- Double Oven
- Microwave
- Dishwasher
- Kitchen Island
- Solid Surface Countertops
- Disposal
Flooring
- Wood
- Tile
Bedrooms and Bathrooms
- 5 Bedrooms | 1 Primary Bedroom on Main
- Walk-In Closet
- Double Vanity
- Soaking Tub
- Steam Shower
- Separate Shower
Laundry
- Laundry Room
- Laundry in Hall
- Laundry on upper level
- Dryer
- Washer
Unfinished Basement
- Interior and Exterior Basement Entry
- Stubbed For A Bathroom
Home Security
- Carbon Monoxide Detectors
- Fire and Smoke Detector
Parking
- 4 Car Garage
- Side or Rear Entrance to Parking
- Garage Door Opener
- Drive Under Main Level
Eco-Friendly Details
- Energy-Efficient Appliances
- Energy-Efficient Insulation
Outdoor Features
- Spa
- Balcony
- Deck
- Greenhouse
Location
- Property is near public transit
- Property is near schools
- Property is near shops
Schools
- Avondale Elementary School
- Druid Hills Middle School
- Druid Hills High School
Utilities
- Forced Air Zoned Heating and Cooling System
- 440 Volts
- Power Generator
- Electric Water Heater
- Cable TV Available
Community Details
Overview
- No Home Owners Association
- Midway Woods Subdivision
Recreation
- Community Playground
- Park
Map
Home Values in the Area
Average Home Value in this Area
Tax History
| Year | Tax Paid | Tax Assessment Tax Assessment Total Assessment is a certain percentage of the fair market value that is determined by local assessors to be the total taxable value of land and additions on the property. | Land | Improvement |
|---|---|---|---|---|
| 2025 | $17,213 | $383,680 | $60,000 | $323,680 |
| 2024 | $7,820 | $274,760 | $60,000 | $214,760 |
| 2023 | $7,820 | $260,400 | $44,400 | $216,000 |
| 2022 | $7,574 | $263,720 | $40,000 | $223,720 |
| 2021 | $6,812 | $230,680 | $40,000 | $190,680 |
| 2020 | $6,649 | $223,360 | $40,000 | $183,360 |
| 2019 | $4,695 | $141,000 | $40,000 | $101,000 |
| 2018 | $3,277 | $133,840 | $16,920 | $116,920 |
| 2017 | $2,473 | $82,360 | $16,920 | $65,440 |
| 2016 | $2,052 | $65,920 | $3,560 | $62,360 |
| 2014 | $1,278 | $38,040 | $3,560 | $34,480 |
Property History
| Date | Event | Price | List to Sale | Price per Sq Ft |
|---|---|---|---|---|
| 10/30/2025 10/30/25 | Pending | -- | -- | -- |
| 10/08/2025 10/08/25 | For Sale | $1,299,000 | 0.0% | $240 / Sq Ft |
| 09/30/2025 09/30/25 | Pending | -- | -- | -- |
| 09/27/2025 09/27/25 | For Sale | $1,299,000 | -- | $240 / Sq Ft |
Purchase History
| Date | Type | Sale Price | Title Company |
|---|---|---|---|
| Deed | $202,000 | -- | |
| Deed | $99,000 | -- | |
| Deed | $89,000 | -- | |
| Deed | $39,818 | -- |
Mortgage History
| Date | Status | Loan Amount | Loan Type |
|---|---|---|---|
| Previous Owner | $96,677 | FHA | |
| Previous Owner | $71,200 | New Conventional |
Source: Georgia MLS
MLS Number: 10613896
APN: 15-215-03-035
