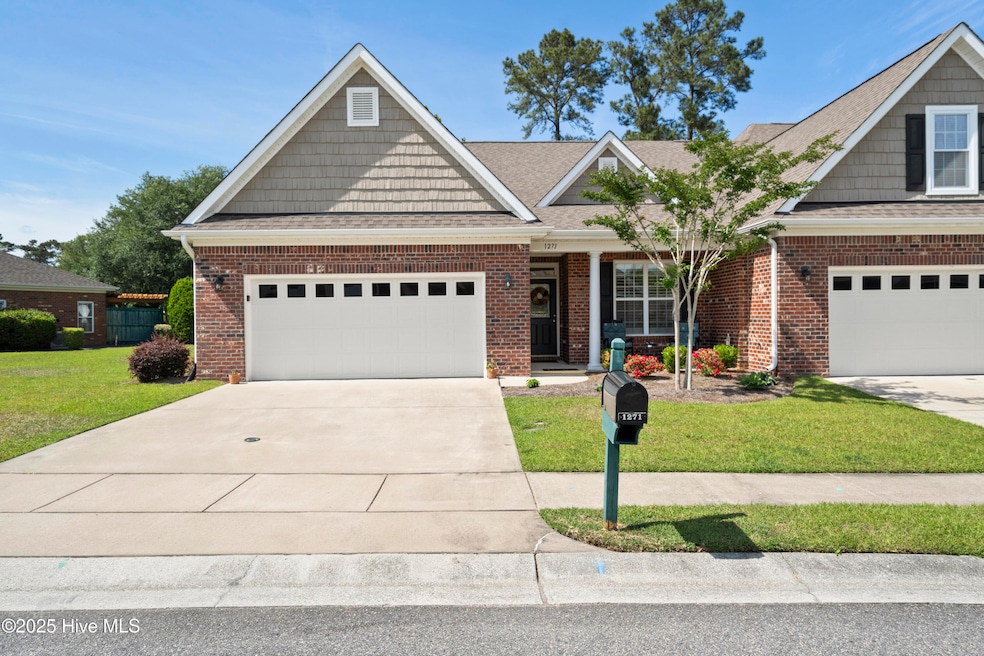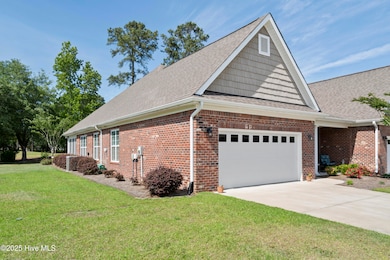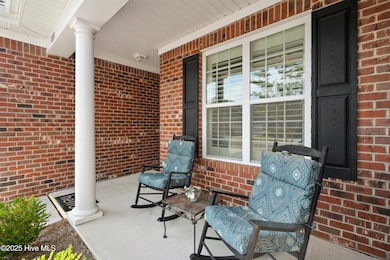
1271 Greensview Cir Leland, NC 28451
Estimated payment $2,603/month
Highlights
- Golf Course Community
- Clubhouse
- 1 Fireplace
- Fitness Center
- Wood Flooring
- Sun or Florida Room
About This Home
Welcome to this stunning end unit townhome in the Magnolia Greens Three Oaks section with over 2,000 sq. ft. and backs up to the 3rd hole of Magnolia Greens Golf Course. With 3 bedrooms, 3 full bathrooms, family room with cove trey ceiling, primary bedroom with trey ceiling and 9 foot ceilings thru-out the rest of the home. There are 15 windows for lots of light and that special 13x9 sunroom that isn't included in the heated sq.ft. of the house has 6 foot windows to the floor to really enjoy the views. More extras include a sink in the laundry room, gas fireplace, hardwood floors, plantation blinds, magnificent walk-in closet in the primary suite, crown molding, granite countertops and epoxy flooring in the garage. Now lets play with Magnolia Greens amazing amenities which include 2 outdoor pools, 1 indoor pool, tennis & pickleball courts, a fitness center, a clubhouse, and a yummy restaurant called Blossom Restaurant.
Listing Agent
Coldwell Banker Sea Coast Advantage-Midtown License #193747 Listed on: 05/08/2025

Townhouse Details
Home Type
- Townhome
Est. Annual Taxes
- $2,733
Year Built
- Built in 2019
Lot Details
- 3,006 Sq Ft Lot
- Lot Dimensions are 75x40
- End Unit
HOA Fees
- $59 Monthly HOA Fees
Home Design
- Brick Exterior Construction
- Slab Foundation
- Wood Frame Construction
- Shingle Roof
- Stick Built Home
Interior Spaces
- 2,042 Sq Ft Home
- 1-Story Property
- Ceiling Fan
- 1 Fireplace
- Blinds
- Family Room
- Combination Dining and Living Room
- Sun or Florida Room
Flooring
- Wood
- Carpet
Bedrooms and Bathrooms
- 3 Bedrooms
- 3 Full Bathrooms
- Walk-in Shower
Attic
- Pull Down Stairs to Attic
- Partially Finished Attic
Parking
- 2 Car Attached Garage
- Garage Door Opener
- Driveway
Outdoor Features
- Covered Patio or Porch
Schools
- Town Creek Elementary School
- Leland Middle School
- North Brunswick High School
Utilities
- Heat Pump System
- Electric Water Heater
- Municipal Trash
Listing and Financial Details
- Tax Lot 122
- Assessor Parcel Number 037id098
Community Details
Overview
- Master Insurance
- Magnolia Greens Association, Phone Number (910) 395-1500
- Three Oaks Association
- Magnolia Greens Subdivision
- Maintained Community
Amenities
- Clubhouse
Recreation
- Golf Course Community
- Pickleball Courts
- Fitness Center
- Community Pool
Map
Home Values in the Area
Average Home Value in this Area
Tax History
| Year | Tax Paid | Tax Assessment Tax Assessment Total Assessment is a certain percentage of the fair market value that is determined by local assessors to be the total taxable value of land and additions on the property. | Land | Improvement |
|---|---|---|---|---|
| 2024 | $2,733 | $413,870 | $55,000 | $358,870 |
| 2023 | $2,142 | $413,870 | $55,000 | $358,870 |
| 2022 | $2,106 | $268,990 | $60,000 | $208,990 |
| 2021 | $2,106 | $264,110 | $60,000 | $204,110 |
| 2020 | $2,001 | $264,110 | $60,000 | $204,110 |
| 2019 | $432 | $60,000 | $60,000 | $0 |
| 2018 | $360 | $50,000 | $50,000 | $0 |
| 2017 | $360 | $50,000 | $50,000 | $0 |
| 2016 | $344 | $50,000 | $50,000 | $0 |
| 2015 | $328 | $50,000 | $50,000 | $0 |
| 2014 | $277 | $45,000 | $45,000 | $0 |
Property History
| Date | Event | Price | Change | Sq Ft Price |
|---|---|---|---|---|
| 08/15/2025 08/15/25 | Pending | -- | -- | -- |
| 07/01/2025 07/01/25 | Price Changed | $425,000 | -5.6% | $208 / Sq Ft |
| 06/02/2025 06/02/25 | Price Changed | $450,000 | -5.3% | $220 / Sq Ft |
| 05/08/2025 05/08/25 | For Sale | $475,000 | +49.5% | $233 / Sq Ft |
| 11/18/2019 11/18/19 | Sold | $317,737 | +2.8% | $160 / Sq Ft |
| 08/22/2019 08/22/19 | Pending | -- | -- | -- |
| 08/21/2019 08/21/19 | For Sale | $309,000 | -- | $155 / Sq Ft |
Purchase History
| Date | Type | Sale Price | Title Company |
|---|---|---|---|
| Warranty Deed | $450,000 | None Listed On Document | |
| Warranty Deed | $318,000 | None Available | |
| Warranty Deed | $360,000 | None Available | |
| Warranty Deed | $970,000 | None Available |
Mortgage History
| Date | Status | Loan Amount | Loan Type |
|---|---|---|---|
| Previous Owner | $301,560 | New Conventional |
Similar Homes in Leland, NC
Source: Hive MLS
MLS Number: 100506228
APN: 037ID098
- 1269 Greensview Cir
- 1304 Arbor Ridge Way
- 1335 Arbor Ridge Way
- 1149 Greensview Cir
- 1612 Grandiflora Dr
- 1124 Willow Pond Ln
- 1183 Greensview Cir
- 1136 Willow Pond Ln
- 1104 Willow Pond Ln
- 637 Lanvale Hills Cir NE
- 627 Lanvale Hills Cir NE
- 8534 Glasgow St NE
- 8525 Primm Forest Dr NE
- 1113 Liliflora Ln
- 1220 Slater Way
- 8785 Northridge Dr
- 2132 Lapham Dr
- 1514 Grandiflora Dr
- 1520 Grandiflora Dr
- 1537 Grandiflora Dr






