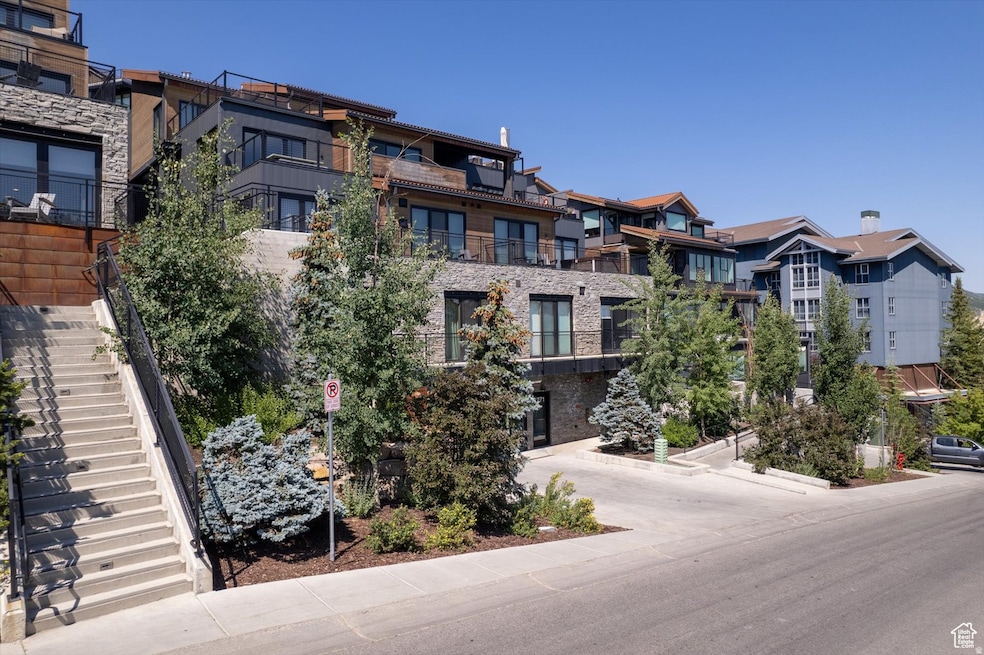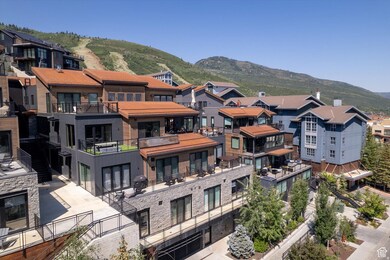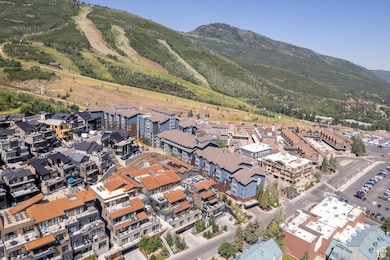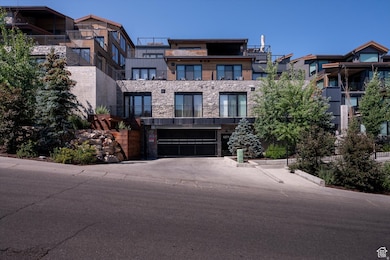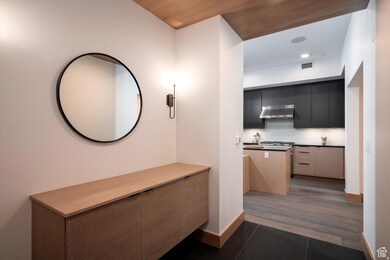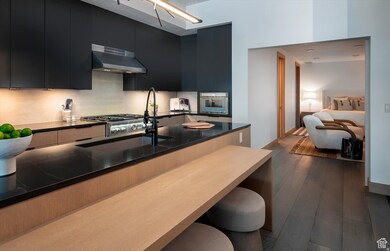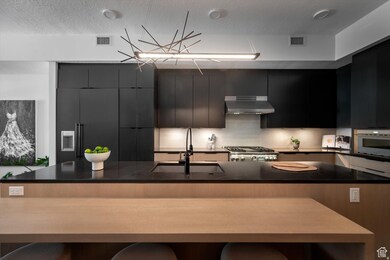1271 Lowell Ave Unit B103 Park City, UT 84060
Estimated payment $17,794/month
Highlights
- Heated Pool
- Clubhouse
- 1 Fireplace
- McPolin Elementary School Rated A
- Wood Flooring
- Community Fire Pit
About This Home
Welcome to the Kings Crown community, where luxury meets convenience in perfect harmony. Nestled in the vibrant core of Park City and just moments from the lively Main Street, this exceptional residence offers unrivaled ski-in/ski-out access to the renowned Park City Mountain Resort. Property Highlights: Prime Location: Enjoy the ultimate in mountain living with direct access to world-class skiing and the vibrant amenities of Main Street. Organic-Modern Design: This home boasts a sleek, open floorplan designed to blend seamlessly with its natural surroundings. The single-level layout promotes effortless flow between spaces, creating a welcoming and airy atmosphere. Gourmet Kitchen: The open kitchen features custom cabinetry and top-of-the-line Thermador appliances, perfect for culinary enthusiasts. Luxurious Primary Suite: Retreat to the spacious primary suite with high ceilings, a custom closet, and a spa-like bathroom equipped with heated flooring, recessed under-cabinet lighting, a soaking tub, and a steam shower. Versatile Secondary Bedroom: This room doubles as a bonus space with its own TV and seating area, along with an ensuite bathroom. Exclusive Amenities: The building enhances your lifestyle with a well-equipped gym, a sparkling swimming pool, and an outdoor grill area. The rooftop deck, complete with a firepit and hot tub, offers breathtaking views and an ideal spot for aprs-ski gatherings. Social Spaces: Connect with fellow residents in the thoughtfully designed lounge area, perfect for unwinding after a day on the slopes. This condo is more than a residence-it's a lifestyle offering unparalleled access to Park City's best and a luxurious sanctuary to retreat to after each adventure. Don't miss the chance to make this mountain paradise your own.
Listing Agent
Elizabeth Kennedy
Coldwell Banker Realty (Salt Lake-Sugar House) License #13214525 Listed on: 11/07/2025
Property Details
Home Type
- Condominium
Est. Annual Taxes
- $11,426
Year Built
- Built in 2020
HOA Fees
- $1,557 Monthly HOA Fees
Parking
- 1 Car Garage
Home Design
- Metal Roof
- Metal Siding
- Stone Siding
Interior Spaces
- 1,962 Sq Ft Home
- 1-Story Property
- Wet Bar
- 1 Fireplace
- Shades
Kitchen
- Gas Range
- Free-Standing Range
- Disposal
Flooring
- Wood
- Tile
Bedrooms and Bathrooms
- 2 Main Level Bedrooms
- Walk-In Closet
- 2 Full Bathrooms
- Bathtub With Separate Shower Stall
Pool
- Heated Pool
- Fence Around Pool
Schools
- Mcpolin Elementary School
- Treasure Mt Middle School
- Park City High School
Utilities
- Forced Air Heating and Cooling System
Listing and Financial Details
- Assessor Parcel Number KCRC-B103
Community Details
Overview
- Association fees include trash, water
- Charlie Wolf Association, Phone Number (435) 300-4837
- Kings Crown Condominiums Subdivision
Amenities
- Community Fire Pit
- Community Barbecue Grill
- Clubhouse
Recreation
- Community Pool
- Hiking Trails
- Bike Trail
- Snow Removal
Pet Policy
- Pets Allowed
Security
- Controlled Access
Map
Home Values in the Area
Average Home Value in this Area
Tax History
| Year | Tax Paid | Tax Assessment Tax Assessment Total Assessment is a certain percentage of the fair market value that is determined by local assessors to be the total taxable value of land and additions on the property. | Land | Improvement |
|---|---|---|---|---|
| 2021 | $11,863 | $1,023,300 | $0 | $1,023,300 |
| 2020 | $4,140 | $511,787 | $0 | $511,787 |
Property History
| Date | Event | Price | List to Sale | Price per Sq Ft | Prior Sale |
|---|---|---|---|---|---|
| 11/07/2025 11/07/25 | For Sale | $2,900,000 | +81.8% | $1,478 / Sq Ft | |
| 11/30/2021 11/30/21 | Sold | -- | -- | -- | View Prior Sale |
| 09/17/2021 09/17/21 | Pending | -- | -- | -- | |
| 01/02/2020 01/02/20 | For Sale | $1,595,000 | -- | $905 / Sq Ft |
Purchase History
| Date | Type | Sale Price | Title Company |
|---|---|---|---|
| Special Warranty Deed | -- | Metro Title And Escrow |
Mortgage History
| Date | Status | Loan Amount | Loan Type |
|---|---|---|---|
| Open | $1,225,250 | Future Advance Clause Open End Mortgage |
Source: UtahRealEstate.com
MLS Number: 2121917
APN: KCRC-B103
- 1271 Lowell Ave Unit C202
- 0 No Situs Unit 12502874
- 1003 Norfolk Ave
- 1009 Norfolk Ave
- 1015 Norfolk Ave
- 6749 W 2200 Unit B207
- 820 Park Ave Unit 203
- 1063 Lowell Ave Unit 1
- 1020 Woodside Ave
- 950 Park Ave Unit 236
- 751 Main St Unit 415/416
- 751 Main St Unit 415
- 1114 Empire Ave
- 1000 Park Ave Unit C304
- 601 Park Ave Unit 5
- 692 Main St Unit D
- 1109 Park Ave
- 1057 Woodside Ave
- 1150 Empire Ave Unit 42
- 1202 Lowell Ave
- 320 Woodside Ave
- 1402 Empire Ave Unit 2A
- 1402 Empire Ave Unit 2a
- 1415 Lowell Ave Unit 153
- 1488 Park Ave Unit A
- 1530 Empire Ave Unit 200
- 1651 Captain Molly Dr
- 1430 Eagle Way
- 1846 Prospector Ave Unit 301
- 1846 Prospector Ave Unit 202
- 1670 Deer Valley Dr N
- 2255 Sidewinder Dr Unit 629
- 2245 Sidewinder Dr Unit Modern Park City Condo
- 33696 Solamere Dr
- 3075 Snow Cloud Cir
- 3396 Solamere Dr
- 1500 Lucky John Dr
