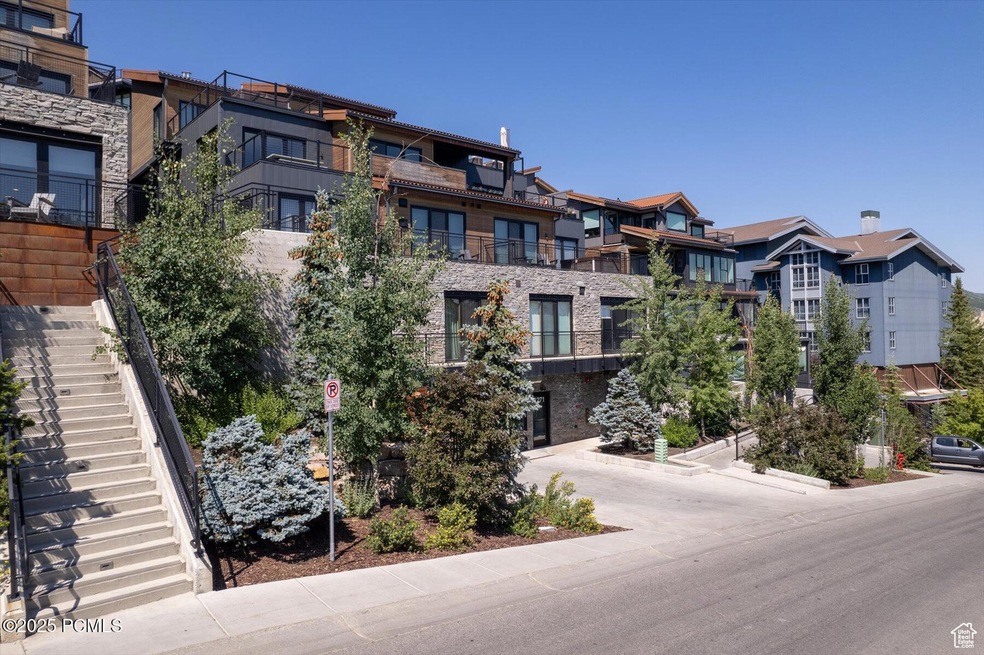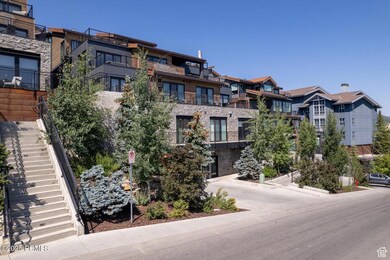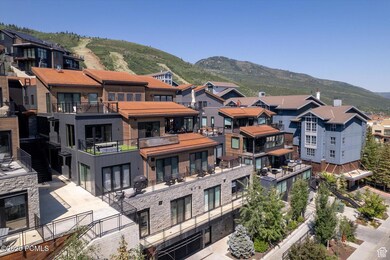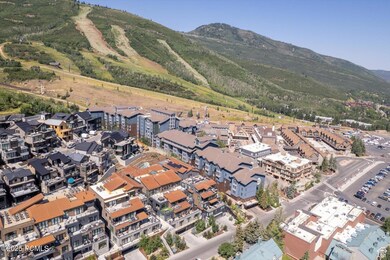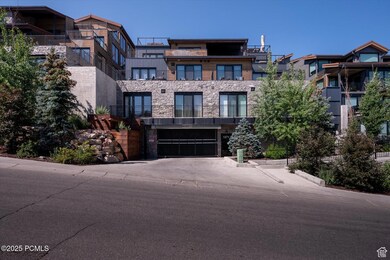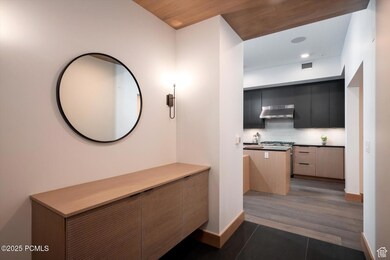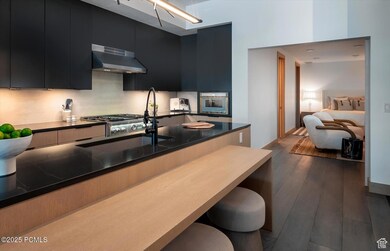1271 Lowell Ave Unit B103 Park City, UT 84060
Estimated payment $17,794/month
Highlights
- Ski Accessible
- Heated Driveway
- Clubhouse
- McPolin Elementary School Rated A
- Open Floorplan
- Contemporary Architecture
About This Home
Nestled in the vibrant core of Park City and just moments from the lively Main Street, this exceptional residence offers unrivaled ski-in/ski-out access to the renowned Park City Mountain Resort. Property Highlights: • Prime Location: Enjoy the ultimate in mountain living with direct access to world-class skiing and the vibrant amenities of Main Street. • Organic-Modern Design: This home boasts a sleek, open floorplan designed to blend seamlessly with its natural surroundings. The single-level layout promotes effortless flow between spaces, creating a welcoming and airy atmosphere. • Gourmet Kitchen: The open kitchen features custom cabinetry and top-of-the-line Thermador appliances, perfect for culinary enthusiasts. • Luxurious Primary Suite: Retreat to the spacious primary suite with high ceilings, a custom closet, and a spa-like bathroom equipped with heated flooring, recessed under-cabinet lighting, a soaking tub, and a steam shower. • Versatile Secondary Bedroom: This room doubles as a bonus space with its own TV and seating area, along with an ensuite bathroom. • Exclusive Amenities: The building enhances your lifestyle with a well-equipped gym, a sparkling swimming pool, and an outdoor grill area. The rooftop deck, complete with a firepit and hot tub, offers breathtaking views and an ideal spot for aprà s-ski gatherings. • Social Spaces: Connect with fellow residents in the thoughtfully designed lounge area, perfect for unwinding after a day on the slopes. This condo is more than a residence-it's a lifestyle offering unparalleled access to Park City's best and a luxurious sanctuary to retreat to after each adventure. Don't miss the chance to make this mountain paradise your own. * Buyers are advised to independently verify all details, including square footage, HOA dues, and community information, to their satisfaction.
Listing Agent
CB Realty (SL-Sugarhouse) License #13214525-SA00 Listed on: 11/07/2025

Property Details
Home Type
- Condominium
Est. Annual Taxes
- $11,426
Year Built
- Built in 2021
HOA Fees
- $1,557 Monthly HOA Fees
Parking
- 1 Car Garage
- Heated Driveway
- Unassigned Parking
Home Design
- Contemporary Architecture
- Slab Foundation
- Metal Roof
Interior Spaces
- 1,926 Sq Ft Home
- 1-Story Property
- Open Floorplan
- Ceiling height of 9 feet or more
- Ceiling Fan
- Fireplace
- Great Room
- Home Office
Kitchen
- Gas Range
- Microwave
- Dishwasher
- Kitchen Island
- Disposal
Flooring
- Wood
- Tile
Bedrooms and Bathrooms
- 1 Bedroom
- 2 Full Bathrooms
- Double Vanity
Laundry
- Laundry Room
- Stacked Washer and Dryer
Home Security
Eco-Friendly Details
- Drip Irrigation
Outdoor Features
- Balcony
- Outdoor Storage
Utilities
- Cooling Available
- Forced Air Heating System
- Cable TV Available
Listing and Financial Details
- Assessor Parcel Number Kcrc-B103-Am
Community Details
Overview
- Kings Crown Subdivision
Amenities
- Clubhouse
- Community Storage Space
Recreation
- Community Spa
- Ski Accessible
Pet Policy
- Pets Allowed
Security
- Fire Sprinkler System
Map
Home Values in the Area
Average Home Value in this Area
Tax History
| Year | Tax Paid | Tax Assessment Tax Assessment Total Assessment is a certain percentage of the fair market value that is determined by local assessors to be the total taxable value of land and additions on the property. | Land | Improvement |
|---|---|---|---|---|
| 2021 | $11,863 | $1,023,300 | $0 | $1,023,300 |
| 2020 | $4,140 | $511,787 | $0 | $511,787 |
Property History
| Date | Event | Price | List to Sale | Price per Sq Ft | Prior Sale |
|---|---|---|---|---|---|
| 11/07/2025 11/07/25 | For Sale | $2,900,000 | +81.8% | $1,478 / Sq Ft | |
| 11/30/2021 11/30/21 | Sold | -- | -- | -- | View Prior Sale |
| 09/17/2021 09/17/21 | Pending | -- | -- | -- | |
| 01/02/2020 01/02/20 | For Sale | $1,595,000 | -- | $905 / Sq Ft |
Purchase History
| Date | Type | Sale Price | Title Company |
|---|---|---|---|
| Special Warranty Deed | -- | Metro Title And Escrow |
Mortgage History
| Date | Status | Loan Amount | Loan Type |
|---|---|---|---|
| Open | $1,225,250 | Future Advance Clause Open End Mortgage |
Source: Park City Board of REALTORS®
MLS Number: 12504812
APN: KCRC-B103
- 1271 Lowell Ave Unit C202
- 0 No Situs Unit 12502874
- 1003 Norfolk Ave
- 1009 Norfolk Ave
- 1015 Norfolk Ave
- 6749 W 2200 Unit B207
- 820 Park Ave Unit 203
- 1063 Lowell Ave Unit 1
- 1020 Woodside Ave
- 950 Park Ave Unit 236
- 751 Main St Unit 415/416
- 751 Main St Unit 415
- 1114 Empire Ave
- 1000 Park Ave Unit C304
- 601 Park Ave Unit 5
- 692 Main St Unit D
- 1109 Park Ave
- 1057 Woodside Ave
- 1150 Empire Ave Unit 42
- 1202 Lowell Ave
- 320 Woodside Ave
- 1402 Empire Ave Unit 2a
- 1402 Empire Ave Unit 2A
- 1415 Lowell Ave Unit 153
- 1488 Park Ave Unit A
- 1651 Captain Molly Dr
- 1430 Eagle Way
- 1421 Crescent Rd
- 1846 Prospector Ave Unit 202
- 1846 Prospector Ave Unit 301
- 1670 Deer Valley Dr N
- 1940 Prospector Ave Unit 206
- 2255 Sidewinder Dr Unit 629
- 2245 Sidewinder Dr Unit Modern Park City Condo
- 33696 Solamere Dr
- 3075 Snow Cloud Cir
- 3396 Solamere Dr
