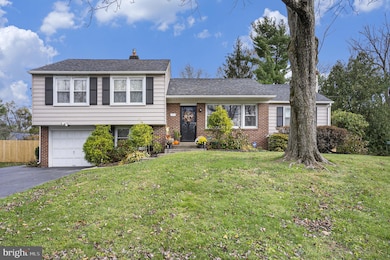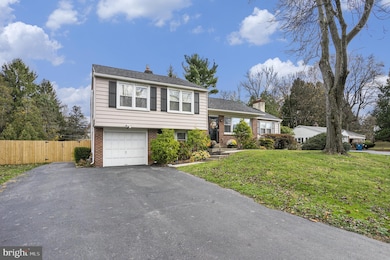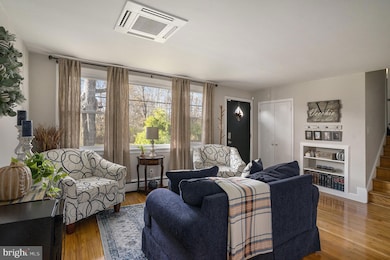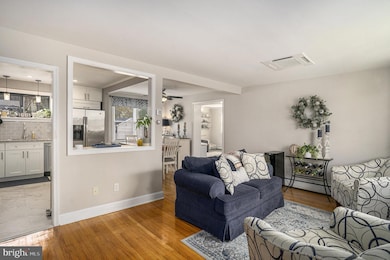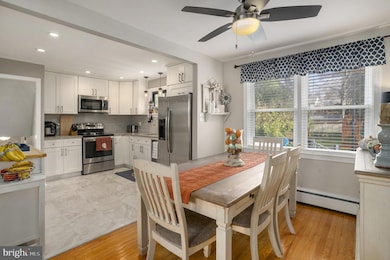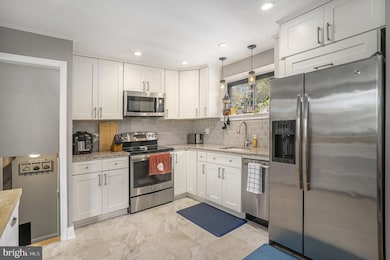1271 Phoenixville Pike West Chester, PA 19380
Estimated payment $3,220/month
Highlights
- Very Popular Property
- Deck
- Traditional Architecture
- Exton Elementary School Rated A
- Recreation Room
- Wood Flooring
About This Home
Welcome to 1271 Phoenixville Pike, a gorgeous split level home nestled in the heart of West Chester. This meticulously maintained home boasts over 1800 square feet of bright, inviting, and warm living space. 3 generous sized bedrooms, 2 full bathrooms, and a welcoming open kitchen space with plenty of room for gathering, this home really has it all! From the family room to the split level basement, this is a must-see! With a brand new fence installed (2025), the backyard is ready for entertaining from the deck to the patio, perfect for a firepit on a beautiful night. Additional upgrades include a new roof in 2016, new air conditioning system (2023), and new luxury vinyl flooring. This location can't be beat, minutes to 202, Rt 3 and Rt 30. Schedule your private tour today! You don't want to miss this one!
Listing Agent
(215) 360-3540 mtuohey@kw.com Keller Williams Realty Group License #RS328183 Listed on: 11/13/2025

Co-Listing Agent
(484) 429-3833 michael@hammond-homes.com Keller Williams Realty Group License #2190914
Home Details
Home Type
- Single Family
Est. Annual Taxes
- $3,857
Year Built
- Built in 1955
Lot Details
- 0.42 Acre Lot
- Level Lot
- Open Lot
- Back, Front, and Side Yard
- Property is zoned R3
Parking
- 1 Car Direct Access Garage
- 4 Driveway Spaces
- Front Facing Garage
- Rear-Facing Garage
Home Design
- Traditional Architecture
- Split Level Home
- Brick Exterior Construction
- Brick Foundation
- Pitched Roof
- Shingle Roof
- Aluminum Siding
Interior Spaces
- 1,850 Sq Ft Home
- Property has 2.5 Levels
- Ceiling Fan
- 1 Fireplace
- Family Room Off Kitchen
- Living Room
- Dining Room
- Recreation Room
- Finished Basement
- Partial Basement
Kitchen
- Eat-In Kitchen
- Stainless Steel Appliances
Flooring
- Wood
- Wall to Wall Carpet
- Tile or Brick
Bedrooms and Bathrooms
- 3 Bedrooms
Laundry
- Laundry Room
- Laundry on lower level
Outdoor Features
- Deck
Utilities
- Forced Air Zoned Heating and Cooling System
- Back Up Electric Heat Pump System
- Hot Water Heating System
- 200+ Amp Service
- Natural Gas Water Heater
Community Details
- No Home Owners Association
Listing and Financial Details
- Tax Lot 0007
- Assessor Parcel Number 52-01P-0007
Map
Home Values in the Area
Average Home Value in this Area
Tax History
| Year | Tax Paid | Tax Assessment Tax Assessment Total Assessment is a certain percentage of the fair market value that is determined by local assessors to be the total taxable value of land and additions on the property. | Land | Improvement |
|---|---|---|---|---|
| 2025 | $3,660 | $126,260 | $40,120 | $86,140 |
| 2024 | $3,660 | $126,260 | $40,120 | $86,140 |
| 2023 | $3,660 | $126,260 | $40,120 | $86,140 |
| 2022 | $3,612 | $126,260 | $40,120 | $86,140 |
| 2021 | $3,562 | $126,260 | $40,120 | $86,140 |
| 2020 | $3,539 | $126,260 | $40,120 | $86,140 |
| 2019 | $3,490 | $126,260 | $40,120 | $86,140 |
| 2018 | $3,416 | $126,260 | $40,120 | $86,140 |
| 2017 | $3,342 | $126,260 | $40,120 | $86,140 |
| 2016 | $2,660 | $126,260 | $40,120 | $86,140 |
| 2015 | $2,660 | $125,390 | $40,130 | $85,260 |
| 2014 | $2,660 | $125,390 | $40,130 | $85,260 |
Property History
| Date | Event | Price | List to Sale | Price per Sq Ft | Prior Sale |
|---|---|---|---|---|---|
| 11/14/2025 11/14/25 | Price Changed | $550,000 | -4.3% | $297 / Sq Ft | |
| 11/13/2025 11/13/25 | For Sale | $575,000 | +85.5% | $311 / Sq Ft | |
| 11/17/2016 11/17/16 | Sold | $310,000 | -1.6% | $168 / Sq Ft | View Prior Sale |
| 09/27/2016 09/27/16 | Pending | -- | -- | -- | |
| 09/07/2016 09/07/16 | Price Changed | $314,900 | -1.6% | $170 / Sq Ft | |
| 08/19/2016 08/19/16 | For Sale | $319,900 | +90.4% | $173 / Sq Ft | |
| 12/30/2015 12/30/15 | Sold | $168,000 | -32.8% | $115 / Sq Ft | View Prior Sale |
| 11/19/2015 11/19/15 | Pending | -- | -- | -- | |
| 10/21/2015 10/21/15 | For Sale | $250,000 | -- | $171 / Sq Ft |
Purchase History
| Date | Type | Sale Price | Title Company |
|---|---|---|---|
| Deed | $310,000 | Attorney | |
| Special Warranty Deed | $168,000 | Attorney | |
| Deed In Lieu Of Foreclosure | $255,199 | Dataquick Title | |
| Deed | $150,000 | -- | |
| Deed | $129,000 | -- | |
| Sheriffs Deed | -- | -- |
Mortgage History
| Date | Status | Loan Amount | Loan Type |
|---|---|---|---|
| Open | $294,500 | New Conventional | |
| Previous Owner | $149,540 | FHA | |
| Previous Owner | $103,200 | No Value Available |
Source: Bright MLS
MLS Number: PACT2113534
APN: 52-01P-0007.0000
- 1131 Nottingham Dr
- 1713 Yardley Dr
- Magnolia Plan at The Woodlands at Brandywine
- Savannah Plan at The Woodlands at Brandywine
- Nottingham Plan at The Woodlands at Brandywine
- Covington Plan at The Woodlands at Brandywine
- Hawthorne Plan at The Woodlands at Brandywine
- Kipling Plan at The Woodlands at Brandywine
- Ethan Plan at The Woodlands at Brandywine
- Devonshire Plan at The Woodlands at Brandywine
- Augusta Plan at The Woodlands at Brandywine
- Woodford Plan at The Woodlands at Brandywine
- 1728 Yardley Dr
- 1201 King Rd
- 300 Kirkland Ave Unit AUGUSTA
- 300 Kirkland Ave Unit HAWTHORNE
- 300 Kirkland Ave Unit SAVANNAH
- 300 Kirkland Ave Unit DEVONSHIRE
- 1653 Yardley Ct
- 1302 Ashbridge Rd
- 807 E Boot Rd
- 1324 Phoenixville Pike
- 1430 Redwood Ct
- 113 Turnhill Ct
- 1015 Andrew Dr Unit PRESCOTT MODEL
- 1015 Andrew Dr Unit 3X DEN MODELS AVAIL
- 130 Livingston Ln
- 214 Red Leaf Ln
- 320 Henley Dr
- 138 Livingston Ln
- 11 Lochiel Ln
- 29 Lochiel Ln
- 161 Livingston Ln
- 139 Birchwood Dr
- 188 Fringetree Dr
- 41 Ashton Way
- 201 Iron Lake Dr
- 213 Silverbell Ct
- 209 Namar Ave
- 554 Lancaster Ave

