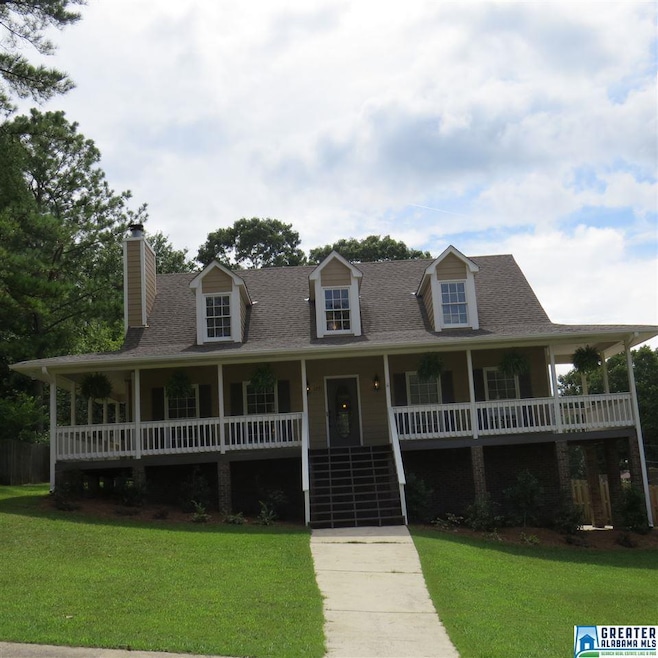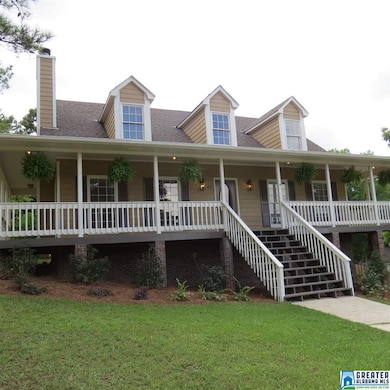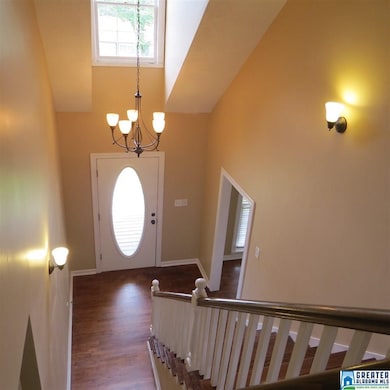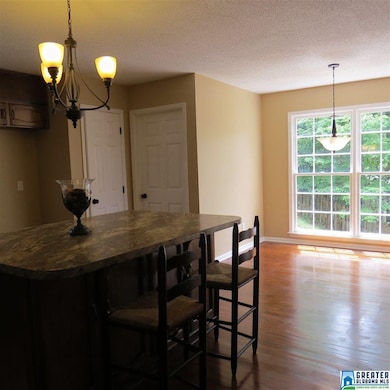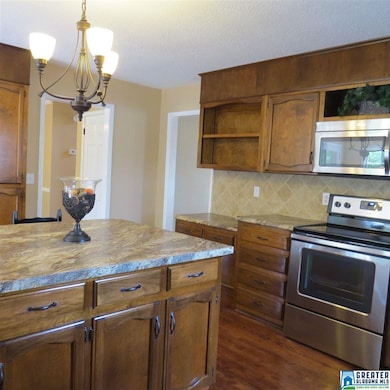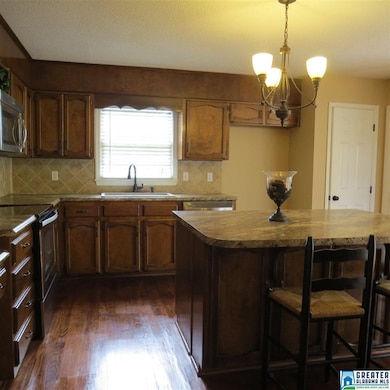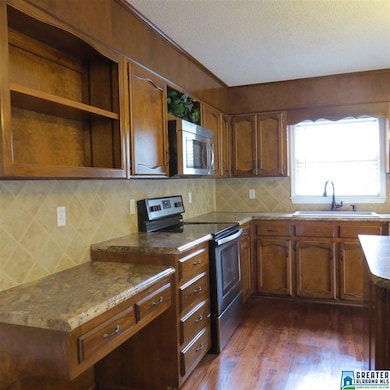
1271 Siskin Dr Alabaster, AL 35007
Highlights
- In Ground Pool
- Sitting Area In Primary Bedroom
- Cathedral Ceiling
- Thompson Intermediate School Rated A-
- Covered Deck
- Wood Flooring
About This Home
As of July 2021NEWLY RENOVATED - this beautiful 3 BR/2.5 BA home has it all! The two-story foyer is welcoming with lots of natural light, hardwood floors and a beautiful staircase. The kitchen is great for entertaining with new stainless appliances, a large island and eat-in area. The spacious master suite is on the main level with an updated bath including a garden tub, walk-in shower and double vanities. There are two large bedrooms upstairs with walk-in closets, an updated jack and jill bath, a bonus room and walk-in storage. It features a two car garage, full unfinished basement and is located on a corner lot with fresh landscaping, a fenced back yard and even a POOL! New carpet, gleaming hardwoods, fresh paint inside and out, new dual HVAC systems, hot water heater...too much to list. Don't miss this one!
Last Agent to Sell the Property
RealtySouth-OTM-Acton Rd Listed on: 08/12/2016

Home Details
Home Type
- Single Family
Est. Annual Taxes
- $1,638
Year Built
- 1987
Lot Details
- Fenced Yard
Parking
- 2 Car Garage
- Basement Garage
- Side Facing Garage
Interior Spaces
- 2-Story Property
- Crown Molding
- Cathedral Ceiling
- Wood Burning Fireplace
- Fireplace With Gas Starter
- Living Room with Fireplace
- Dining Room
- Bonus Room
- Screened Porch
- Unfinished Basement
- Basement Fills Entire Space Under The House
- Attic
Kitchen
- Stove
- Built-In Microwave
- Dishwasher
- Stainless Steel Appliances
- Laminate Countertops
Flooring
- Wood
- Carpet
- Tile
Bedrooms and Bathrooms
- 3 Bedrooms
- Sitting Area In Primary Bedroom
- Primary Bedroom on Main
- Split Bedroom Floorplan
- Walk-In Closet
- 2 Full Bathrooms
- Split Vanities
- Bathtub and Shower Combination in Primary Bathroom
- Garden Bath
- Separate Shower
- Linen Closet In Bathroom
Laundry
- Laundry Room
- Laundry on main level
- Washer and Electric Dryer Hookup
Pool
- In Ground Pool
- Fence Around Pool
Outdoor Features
- Covered Deck
- Screened Deck
Utilities
- Two cooling system units
- Central Heating and Cooling System
- Two Heating Systems
- Gas Water Heater
Listing and Financial Details
- Assessor Parcel Number 137263002015058
Ownership History
Purchase Details
Home Financials for this Owner
Home Financials are based on the most recent Mortgage that was taken out on this home.Purchase Details
Home Financials for this Owner
Home Financials are based on the most recent Mortgage that was taken out on this home.Purchase Details
Purchase Details
Purchase Details
Home Financials for this Owner
Home Financials are based on the most recent Mortgage that was taken out on this home.Purchase Details
Purchase Details
Home Financials for this Owner
Home Financials are based on the most recent Mortgage that was taken out on this home.Purchase Details
Home Financials for this Owner
Home Financials are based on the most recent Mortgage that was taken out on this home.Purchase Details
Purchase Details
Home Financials for this Owner
Home Financials are based on the most recent Mortgage that was taken out on this home.Similar Homes in the area
Home Values in the Area
Average Home Value in this Area
Purchase History
| Date | Type | Sale Price | Title Company |
|---|---|---|---|
| Warranty Deed | $325,000 | None Available | |
| Deed | -- | -- | |
| Warranty Deed | $114,500 | None Available | |
| Foreclosure Deed | $117,150 | None Available | |
| Special Warranty Deed | -- | None Available | |
| Trustee Deed | $203,717 | None Available | |
| Survivorship Deed | $185,000 | None Available | |
| Corporate Deed | $179,000 | None Available | |
| Foreclosure Deed | $112,201 | -- | |
| Warranty Deed | $139,000 | -- |
Mortgage History
| Date | Status | Loan Amount | Loan Type |
|---|---|---|---|
| Open | $319,113 | FHA | |
| Previous Owner | $184,103 | No Value Available | |
| Previous Owner | -- | No Value Available | |
| Previous Owner | $143,043 | FHA | |
| Previous Owner | $184,500 | Purchase Money Mortgage | |
| Previous Owner | $174,250 | Unknown | |
| Previous Owner | $118,150 | No Value Available |
Property History
| Date | Event | Price | Change | Sq Ft Price |
|---|---|---|---|---|
| 07/12/2021 07/12/21 | Sold | $325,000 | +3.2% | $143 / Sq Ft |
| 05/13/2021 05/13/21 | Price Changed | $314,900 | -1.6% | $138 / Sq Ft |
| 05/01/2021 05/01/21 | Price Changed | $319,900 | +18.5% | $141 / Sq Ft |
| 05/01/2021 05/01/21 | For Sale | $269,900 | +43.9% | $119 / Sq Ft |
| 09/30/2016 09/30/16 | Sold | $187,500 | +4.2% | $101 / Sq Ft |
| 08/24/2016 08/24/16 | Pending | -- | -- | -- |
| 08/12/2016 08/12/16 | For Sale | $179,900 | -- | $97 / Sq Ft |
Tax History Compared to Growth
Tax History
| Year | Tax Paid | Tax Assessment Tax Assessment Total Assessment is a certain percentage of the fair market value that is determined by local assessors to be the total taxable value of land and additions on the property. | Land | Improvement |
|---|---|---|---|---|
| 2024 | $1,638 | $30,340 | $0 | $0 |
| 2023 | $1,486 | $28,280 | $0 | $0 |
| 2022 | $1,444 | $27,500 | $0 | $0 |
| 2021 | $1,285 | $24,560 | $0 | $0 |
| 2020 | $1,218 | $23,320 | $0 | $0 |
| 2019 | $1,153 | $22,120 | $0 | $0 |
| 2017 | $961 | $18,560 | $0 | $0 |
| 2015 | $926 | $17,140 | $0 | $0 |
| 2014 | $903 | $16,720 | $0 | $0 |
Agents Affiliated with this Home
-
Margie Beth Shaw

Seller's Agent in 2021
Margie Beth Shaw
Keller Williams Realty Vestavia
(205) 234-2906
7 in this area
218 Total Sales
-
Brenda Rayburn

Buyer's Agent in 2021
Brenda Rayburn
Engel & Völkers Huntsville
(205) 799-4515
3 in this area
15 Total Sales
-
Katherine (Conyers) Manush

Seller's Agent in 2016
Katherine (Conyers) Manush
RealtySouth
(205) 533-2614
104 Total Sales
Map
Source: Greater Alabama MLS
MLS Number: 759367
APN: 13-7-26-3-002-015-058
- 1208 Siskin Dr Unit 25
- 140 Sugar Hill Ln
- 0001 9th St NW
- 000 9th St NW
- 191 Sugar Hill Ln
- 218 Willow Point Cir
- 209 King Arthur Place
- 1529 King James Dr
- 116 Sandpebble St
- 217 Wagon Trail
- 1160 Big Cloud Cir
- 136 Greenfield Cir
- 101 Wagon Trail
- 249 Creekside Ln
- 204 Portsouth Ln
- 196 King James Ct
- 1773 King James Dr
- 641 Olde Towne Ln
- 1445 Sequoia Trail
- 905 Navajo Trail
