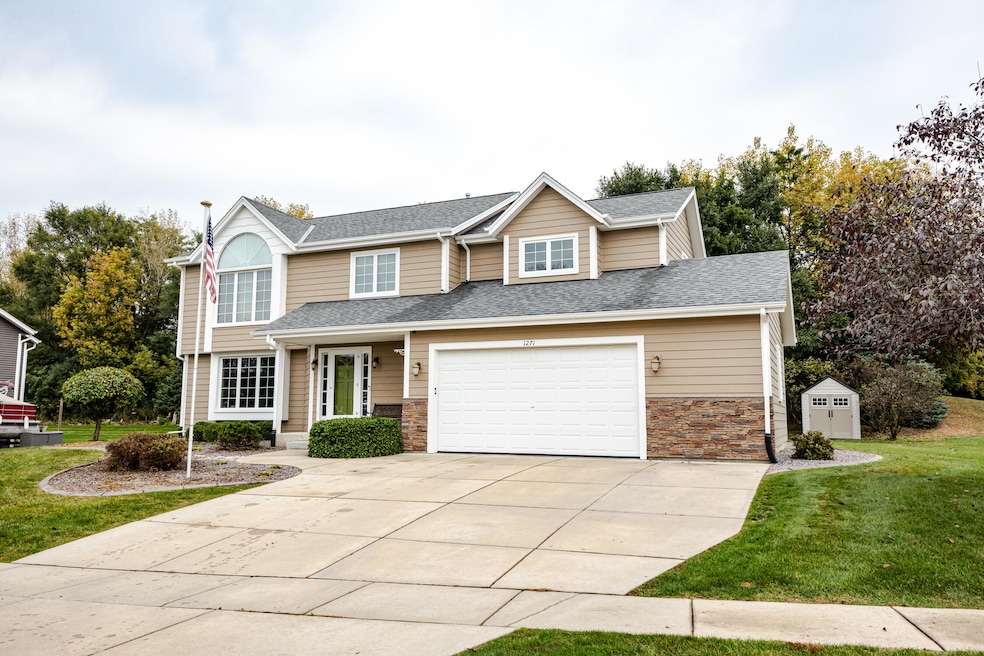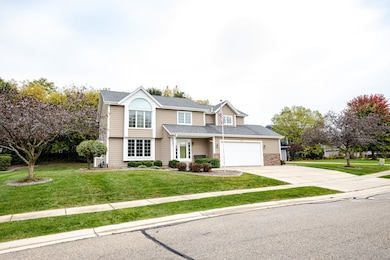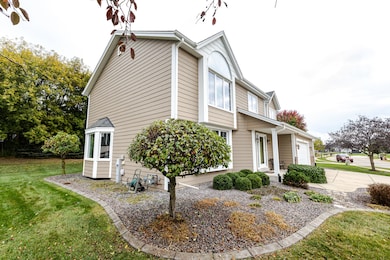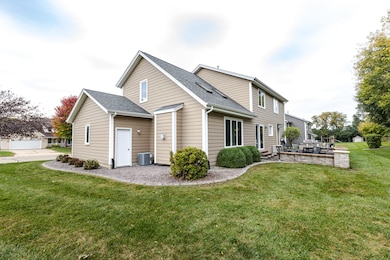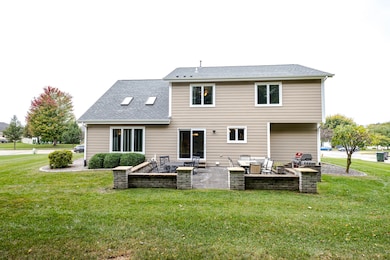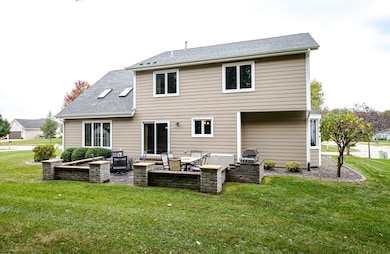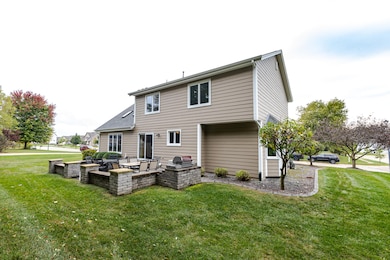1271 Thomas Trail Oconomowoc, WI 53066
Estimated payment $3,372/month
Highlights
- Open Floorplan
- Contemporary Architecture
- Cul-De-Sac
- Summit Elementary School Rated A
- Vaulted Ceiling
- 2.5 Car Attached Garage
About This Home
Beautifully updated home just minutes from downtown Oconomowoc. Parks, lakes, golfing, shopping and schools! Features an open concept layout with spacious living and dining areas centered around a stunning kitchen with granite countertops and stainless steel appliances. Large windows with natural light throughout and Hardwood floors for easy clean. The large primary suite includes a walk-in closet and private bath. Step outside to a stamped concrete patio with surround block wall excellent for entertaining. Enjoy the oversized garage with 8ft. garage door and Polyaspartic floor. Upgrades include LP Smart Siding, New Roof, A/C, Water Heater and the list goes on (See Full List w/Dates in Docs). Move-in ready and meticulously maintained! A MUST SEE!
Listing Agent
Response Realtors Brokerage Phone: 2626462320 License #83363-94 Listed on: 10/23/2025
Home Details
Home Type
- Single Family
Est. Annual Taxes
- $5,639
Lot Details
- 0.3 Acre Lot
- Cul-De-Sac
Parking
- 2.5 Car Attached Garage
- Garage Door Opener
Home Design
- Contemporary Architecture
- Clad Trim
Interior Spaces
- 2-Story Property
- Open Floorplan
- Vaulted Ceiling
- Gas Fireplace
- Partially Finished Basement
- Crawl Space
Kitchen
- Oven
- Range
- Microwave
- Dishwasher
- Kitchen Island
- Disposal
Bedrooms and Bathrooms
- 3 Bedrooms
- Walk-In Closet
Laundry
- Dryer
- Washer
Outdoor Features
- Patio
Schools
- Oconomowoc High School
Utilities
- Central Air
- Heating System Uses Natural Gas
- High Speed Internet
Community Details
- Property has a Home Owners Association
Listing and Financial Details
- Exclusions: Sellers personal belongings, refrigerator in garage, chest freezer in basement. Kitchen bar stools are available for purchase.
- Assessor Parcel Number OCOC0610126
Map
Home Values in the Area
Average Home Value in this Area
Tax History
| Year | Tax Paid | Tax Assessment Tax Assessment Total Assessment is a certain percentage of the fair market value that is determined by local assessors to be the total taxable value of land and additions on the property. | Land | Improvement |
|---|---|---|---|---|
| 2024 | $5,639 | $526,700 | $88,100 | $438,600 |
| 2023 | $5,450 | $486,000 | $88,100 | $397,900 |
| 2022 | $5,997 | $436,500 | $88,100 | $348,400 |
| 2021 | $5,333 | $393,400 | $88,100 | $305,300 |
| 2020 | $4,777 | $275,900 | $78,000 | $197,900 |
| 2019 | $4,627 | $275,900 | $78,000 | $197,900 |
| 2018 | $4,478 | $275,900 | $78,000 | $197,900 |
| 2017 | $4,449 | $275,900 | $78,000 | $197,900 |
| 2016 | $4,498 | $275,900 | $78,000 | $197,900 |
| 2015 | $4,475 | $275,900 | $78,000 | $197,900 |
| 2014 | $4,729 | $275,900 | $78,000 | $197,900 |
| 2013 | $4,729 | $296,000 | $84,000 | $212,000 |
Property History
| Date | Event | Price | List to Sale | Price per Sq Ft |
|---|---|---|---|---|
| 11/20/2025 11/20/25 | Price Changed | $549,500 | -1.8% | $178 / Sq Ft |
| 10/23/2025 10/23/25 | For Sale | $559,500 | -- | $182 / Sq Ft |
Source: Metro MLS
MLS Number: 1940374
APN: OCOC-0610-126
- 245 Oconomowoc Pkwy Unit 304
- 296 Oconomowoc Pkwy Unit 296
- 704 Thackeray Trail
- Lt86 Scotsland Ln
- Lt88 Scotsland Ln
- Lt87 Scotsland Ln
- 1380 Scotsland Ln
- 847 Stirling Dr Unit Bldg 23, Unit 45
- 510 Frederick Ct Unit 510
- 1367 Scotsland Ln
- 845 Stirling Dr Unit Bldg 23, Unit 46
- The Weston Plan at Arrowood
- The Elaine Plan at Arrowood
- The Sawyer Plan at Arrowood
- The Harlequin Plan at Arrowood
- The Julian Plan at Arrowood
- The Julian(Twin Home) Plan at Arrowood
- The Olivia Twin Home Plan at Arrowood
- The Olivia Plan at Arrowood
- The Everest Plan at Arrowood
- 1033-1095 Lowell Dr
- 1156 Lowell Dr
- 675 S Worthington St
- 205-219 W Jefferson St
- 623 Summit Ave
- 1071 Regent Rd
- 885 Hancock Ct
- 1350 Kari Ct
- 1455 Pabst Rd
- 210 S Main St
- 121 W 2nd St
- 115 Silver Lake Plaza
- 215 E Pleasant St
- 233 W Wisconsin Ave
- 502 W South St
- 454 W Wisconsin Ave Unit 2
- 172 Morningside Orchard Dr
- 613 E Washington St
- 115-137 Chaffee Rd
- 1550 Valley Rd
