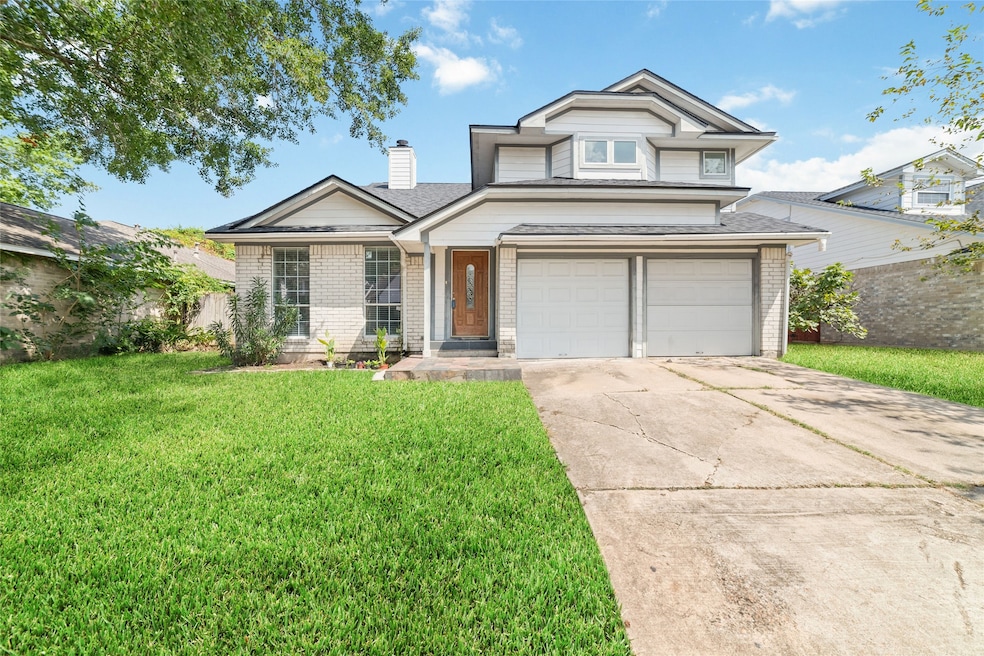12710 Ashford Meadow Dr Houston, TX 77082
Briar Village NeighborhoodEstimated payment $1,658/month
Highlights
- Traditional Architecture
- 1 Fireplace
- Breakfast Room
- Hydromassage or Jetted Bathtub
- Game Room
- 2 Car Attached Garage
About This Home
Motivated seller and priced to sell! Welcome to this beautifully updated home in Ashford Park designed with comfort and convenience in mind. The open-concept layout includes 3 bedrooms, 2 baths, a formal dining room, and a spacious family room with high ceilings. A versatile bonus room offers flexibility for a 4th bedroom or office. The kitchen features recent updates and a breakfast area that connects to the dining and living spaces, perfect for entertaining or everyday meals. Updates include a new roof (2025), fresh interior paint, vinyl flooring, and remodeled bathrooms. The downstairs restroom has also been updated. This home is move-in ready with recent upgrades in a desirable location close to shopping, dining, and parks. Don’t wait—schedule your showing today!
Listing Agent
Kathy Vi Do
eXp Realty LLC License #0741638 Listed on: 09/05/2025

Home Details
Home Type
- Single Family
Est. Annual Taxes
- $5,331
Year Built
- Built in 1983
Lot Details
- 5,096 Sq Ft Lot
- Back Yard Fenced
HOA Fees
- $42 Monthly HOA Fees
Parking
- 2 Car Attached Garage
Home Design
- Traditional Architecture
- Slab Foundation
- Composition Roof
- Wood Siding
- Vinyl Siding
Interior Spaces
- 2,020 Sq Ft Home
- 2-Story Property
- 1 Fireplace
- Family Room
- Living Room
- Combination Kitchen and Dining Room
- Game Room
- Utility Room
- Breakfast Room
Flooring
- Tile
- Vinyl
Bedrooms and Bathrooms
- 3 Bedrooms
- Hydromassage or Jetted Bathtub
- Separate Shower
Schools
- Heflin Elementary School
- O'donnell Middle School
- Aisd Draw High School
Utilities
- Central Heating and Cooling System
- Heating System Uses Gas
Community Details
- Ashford Park Community Association, Phone Number (713) 334-8000
- Ashford Park Subdivision
Map
Home Values in the Area
Average Home Value in this Area
Tax History
| Year | Tax Paid | Tax Assessment Tax Assessment Total Assessment is a certain percentage of the fair market value that is determined by local assessors to be the total taxable value of land and additions on the property. | Land | Improvement |
|---|---|---|---|---|
| 2024 | $5,331 | $234,663 | $55,528 | $179,135 |
| 2023 | $5,331 | $231,966 | $55,528 | $176,438 |
| 2022 | $4,544 | $209,095 | $45,432 | $163,663 |
| 2021 | $4,336 | $177,620 | $35,336 | $142,284 |
| 2020 | $4,266 | $168,669 | $35,336 | $133,333 |
| 2019 | $4,227 | $160,723 | $25,240 | $135,483 |
| 2018 | $1,593 | $144,802 | $21,706 | $123,096 |
| 2017 | $3,613 | $144,802 | $21,706 | $123,096 |
| 2016 | $3,284 | $125,025 | $21,706 | $103,319 |
| 2015 | $2,458 | $125,025 | $21,706 | $103,319 |
| 2014 | $2,458 | $110,876 | $21,706 | $89,170 |
Property History
| Date | Event | Price | Change | Sq Ft Price |
|---|---|---|---|---|
| 09/08/2025 09/08/25 | Pending | -- | -- | -- |
| 09/05/2025 09/05/25 | For Sale | $220,000 | 0.0% | $109 / Sq Ft |
| 09/08/2022 09/08/22 | Rented | $1,800 | +5.9% | -- |
| 09/08/2022 09/08/22 | For Rent | $1,700 | 0.0% | -- |
| 07/08/2022 07/08/22 | Off Market | -- | -- | -- |
| 07/05/2022 07/05/22 | Sold | -- | -- | -- |
| 06/21/2022 06/21/22 | Pending | -- | -- | -- |
| 06/15/2022 06/15/22 | For Sale | $195,000 | 0.0% | $110 / Sq Ft |
| 06/10/2022 06/10/22 | Pending | -- | -- | -- |
| 06/06/2022 06/06/22 | For Sale | $195,000 | 0.0% | $110 / Sq Ft |
| 05/11/2022 05/11/22 | Pending | -- | -- | -- |
| 05/06/2022 05/06/22 | For Sale | $195,000 | -- | $110 / Sq Ft |
Purchase History
| Date | Type | Sale Price | Title Company |
|---|---|---|---|
| Warranty Deed | -- | None Listed On Document | |
| Warranty Deed | -- | First American Title | |
| Vendors Lien | -- | Stewart Title Houston Div | |
| Warranty Deed | -- | Regency Title |
Mortgage History
| Date | Status | Loan Amount | Loan Type |
|---|---|---|---|
| Previous Owner | $128,528 | FHA | |
| Previous Owner | $89,950 | Unknown | |
| Previous Owner | $85,950 | No Value Available |
Source: Houston Association of REALTORS®
MLS Number: 61559205
APN: 1131890000028
- 12719 Ashford Creek Dr
- 12719 Ashford Brook Dr
- 12654 Ashford Meadow Dr
- 12655 Ashford Meadow Dr Unit ABCD
- 12647 Ashford Meadow Dr
- 12810 Ashford Knoll Dr
- 12635 Ashford Meadow Dr Unit 4
- 12627 Ashford Meadow Dr
- 12815 Ashford Knoll Dr
- 12618 Ashford Meadow A B C D Dr
- 12831 Ashford Creek Dr
- 12838 Ashford Knoll Dr
- 3106 Ashfield Dr
- 12527 Ashford Meadow Dr Unit 2
- 3114 Ashfield Dr
- 12847 Ashford Knoll Dr
- 12710 Ashford Pine Dr
- 3106 Ashton Park Dr
- 2802 Ashford Oak Dr
- 12506 Ashford Meadow Dr Unit 2






