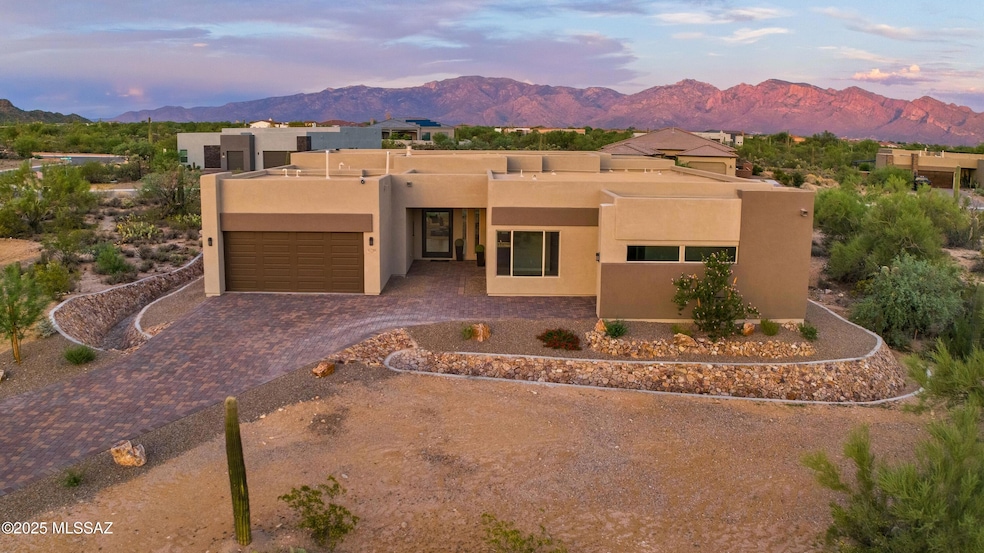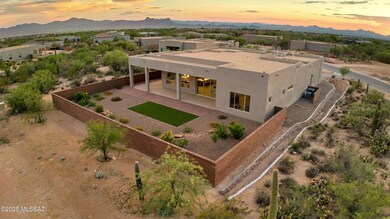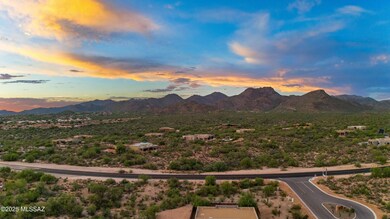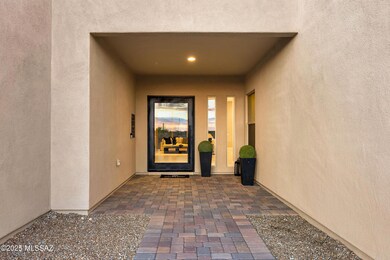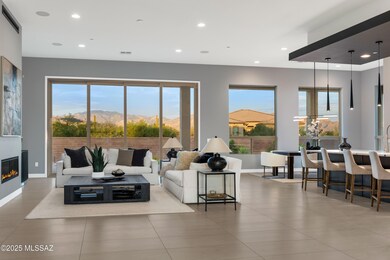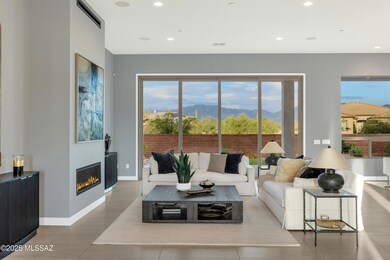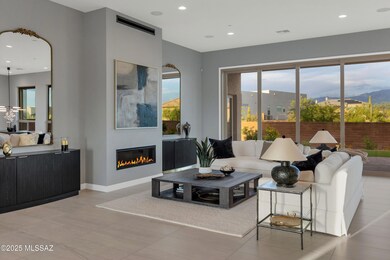12710 N Sonoran Preserve Blvd Unit Lot 24 Marana, AZ 85658
Estimated payment $8,516/month
Highlights
- New Construction
- Mountain View
- High Ceiling
- Gated Community
- Contemporary Architecture
- Great Room with Fireplace
About This Home
Experience refined desert living in the breathtaking Sonoran Preserve on the Bajada, where luxury meets the striking beauty of Tucson's desert landscape. Nestled against the picturesque canyons of the Tortolita Mountains, this exclusive gated enclave offers just 22 estate-sized homesites, creating a rare sense of privacy and tranquility. This newly built Fairfield Homes Manzanita plan captures the essence of modern Southwest living. Its open-concept design seamlessly connects the gourmet kitchen, dining, and great room ideal for both intimate gatherings and grand entertaining. The kitchen is a true centerpiece, showcasing crisp white cabinetry, an expansive quartz island accented with warm wood tones, a designer backsplash, premium stainless-steel appliances, and elegant pendant lighting. The private primary suite provides a serene retreat, complete with a spa-inspired bath featuring dual vanities, a walk-in shower, and a spacious custom closet. Additional highlights include a versatile three-car garage, a covered patio designed for year-round enjoyment, and a generous backyard canvas ready for your dream outdoor oasis. Crafted with Fairfield Homes' renowned quality, this residence features an engineered post-tension slab foundation, energy-efficient windows, and thoughtful detailing throughoutensuring enduring beauty and comfort. Located north of Tucson in Marana, Sonoran Preserve on the Bajada places you within easy reach of world-class golf, scenic trails, and the vibrant amenities of Tucson while offering a peaceful desert escape.
Listing Agent
Realty Executives Arizona Territory License #BR117272000 Listed on: 08/25/2025

Open House Schedule
-
Saturday, November 29, 202512:00 to 3:00 pm11/29/2025 12:00:00 PM +00:0011/29/2025 3:00:00 PM +00:00Experience refined desert living in the breathtaking Sonoran Preserve on the Bajada, where luxury meets the striking beauty of Tucson's desert landscape. Nestled against the picturesque canyons of the Tortolita Mountains, this exclusive gated enclave offers just 22 estate-sized homesites, creating a rare sense of privacy and tranquility.Add to Calendar
Home Details
Home Type
- Single Family
Est. Annual Taxes
- $1,936
Year Built
- Built in 2025 | New Construction
Lot Details
- 0.77 Acre Lot
- Lot Dimensions are 300' x 21' x 191' x 278'
- Desert faces the front and back of the property
- East or West Exposure
- Slump Stone Wall
- Artificial Turf
- Shrub
- Drip System Landscaping
- Landscaped with Trees
- Property is zoned Marana - R8
HOA Fees
- $143 Monthly HOA Fees
Parking
- Garage
- Oversized Parking
- Garage Door Opener
- Driveway with Pavers
Property Views
- Mountain
- Desert
Home Design
- Contemporary Architecture
- Modern Architecture
- Entry on the 1st floor
- Frame With Stucco
- Frame Construction
- Built-Up Roof
Interior Spaces
- 3,770 Sq Ft Home
- 1-Story Property
- Built In Speakers
- Sound System
- High Ceiling
- Pendant Lighting
- Gas Fireplace
- Double Pane Windows
- Low Emissivity Windows
- Great Room with Fireplace
- Dining Area
- Home Office
- Ceramic Tile Flooring
Kitchen
- Breakfast Bar
- Walk-In Pantry
- Gas Range
- Recirculated Exhaust Fan
- Microwave
- Dishwasher
- Stainless Steel Appliances
- Kitchen Island
- Quartz Countertops
- Disposal
Bedrooms and Bathrooms
- 4 Bedrooms
- Split Bedroom Floorplan
- Walk-In Closet
- Powder Room
- Double Vanity
- Primary Bathroom includes a Walk-In Shower
- Low Flow Shower
- Exhaust Fan In Bathroom
Laundry
- Laundry Room
- Sink Near Laundry
- Gas Dryer Hookup
Home Security
- Security Gate
- Smart Thermostat
- Alarm System
- Carbon Monoxide Detectors
- Fire and Smoke Detector
- Fire Sprinkler System
Accessible Home Design
- Doors with lever handles
- No Interior Steps
- Level Entry For Accessibility
- Smart Technology
Outdoor Features
- Covered Patio or Porch
Schools
- Ironwood Elementary School
- Tortolita Middle School
- Mountain View High School
Utilities
- Zoned Heating and Cooling
- Air Filtration System
- Heating System Uses Natural Gas
- Tankless Water Heater
- Natural Gas Water Heater
- Septic System
- High Speed Internet
Listing and Financial Details
- Home warranty included in the sale of the property
Community Details
Overview
- Manzanita
- Maintained Community
- The community has rules related to covenants, conditions, and restrictions, deed restrictions
Security
- Gated Community
Map
Home Values in the Area
Average Home Value in this Area
Property History
| Date | Event | Price | List to Sale | Price per Sq Ft |
|---|---|---|---|---|
| 08/21/2025 08/21/25 | For Sale | $1,555,000 | -- | $412 / Sq Ft |
Source: MLS of Southern Arizona
MLS Number: 22521977
- 12772 N Sorrel Stallion Place
- Mesquite Plan at Sonoran Preserve on the Bajada
- Manzanita Plan at Sonoran Preserve on the Bajada
- 12725 N Sonoran Preserve Blvd Unit Lot 10
- 4527 W Cajun Sun Ln
- 0 W Moore Rd Unit 22524018
- 12692 N Sunrise Shadow Dr
- 12584 N Sunrise Shadow Dr
- 4200 W Distant Wash Ct
- 13059 N Kenosha Bluff Dr
- 4487 W Tortolita View Cir
- 4491 W Tortolita View Cir
- 4491 Tortolita View Cir
- 12994 N High Hawk Dr
- 4495 W Tortolita View Cir
- 4499 W Tortolita View Cir
- 4503 W Tortolita View Cir
- 4511 W Tortolita View Cir
- 4492 W Tortolita View Cir
- 13122 N High Hawk Dr
- 13135 N Kenosha Bluff Dr
- 12905 N Mesozoic Dr
- 4688 W Tangerine Rd
- 13045 N Burrobush Loop
- 12100 N Mountain Centre Rd
- 11932 N Renoir Way
- 5448 W Bandtail Ct
- 12570 N Wind Runner Pkwy
- 12442 N Pinnacle Vista Ct
- 5367 W Senita Cactus Ct
- 11626 N Moon Ranch Place
- 10861 N Cactus Point Dr
- 14035 N Speckled Burro Ln
- 11556 N Desert Calico Lp
- 11576 N Desert Calico Lp
- 2238 W Azure Creek Loop
- 2254 W Azure Creek Loop
- 10830 N Cormac Ave
- 11962 N Grape Ivy Place
- 6965 W Tanner Trail
