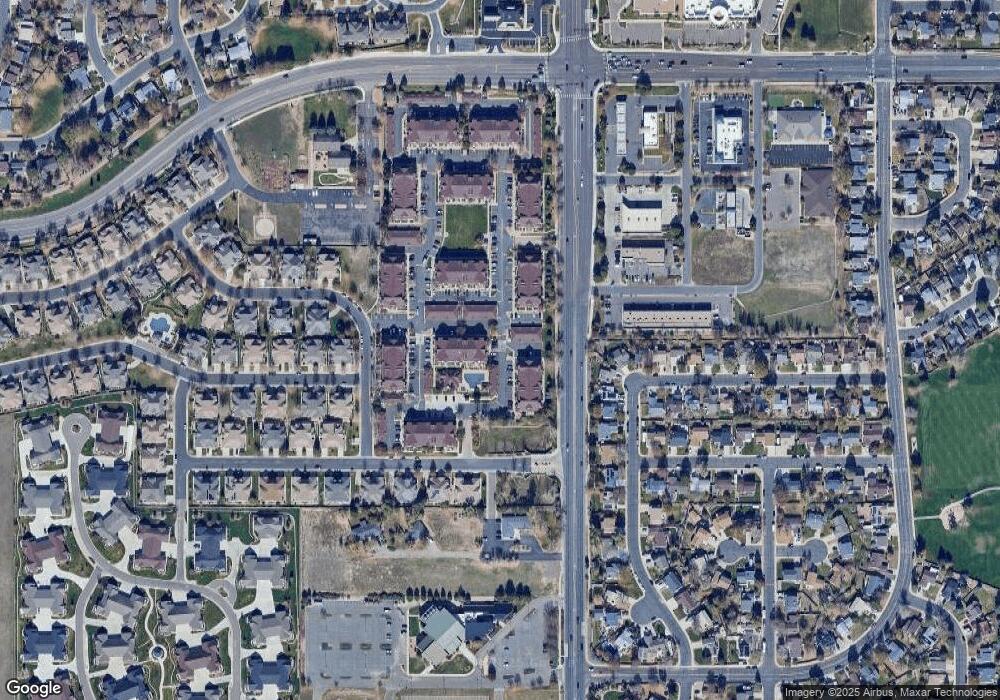12711 Colorado Blvd Unit 205-B Thornton, CO 80241
Northaven Neighborhood
2
Beds
2
Baths
1,137
Sq Ft
3,049
Sq Ft Lot
About This Home
This home is located at 12711 Colorado Blvd Unit 205-B, Thornton, CO 80241. 12711 Colorado Blvd Unit 205-B is a home located in Adams County with nearby schools including Stellar Elementary School, Century Middle School, and Mountain Range High School.
Create a Home Valuation Report for This Property
The Home Valuation Report is an in-depth analysis detailing your home's value as well as a comparison with similar homes in the area
Home Values in the Area
Average Home Value in this Area
Tax History Compared to Growth
Map
Nearby Homes
- 12711 Colorado Blvd Unit 914
- 3802 E 127th Ln
- 12604 Madison Way
- 12625 Madison Way
- 12627 Madison Way
- 12672 Madison Ct
- 12424 Madison Way
- 3850 E 128th Way
- 12814 Jackson Cir
- 12312 Colorado Blvd Unit 60
- 12215 Garfield Place
- 12865 Clermont St
- 3225 E 124th Ave
- 13022 Bellaire St
- 3989 E 121st Ave
- 12943 Dexter Way
- 13068 Harrison Dr
- 13080 Harrison Dr
- 3007 E 131st Way
- 12780 Elm St
- 12711 Colorado Blvd Unit 1017-J
- 12711 Colorado Blvd Unit 601-F
- 12711 Colorado Blvd Unit 1211-L
- 12711 Colorado Blvd Unit 1209-L
- 12711 Colorado Blvd Unit G711
- 12711 Colorado Blvd
- 12711 Colorado Blvd Unit 520
- 12711 Colorado Blvd Unit 519
- 12711 Colorado Blvd Unit 518
- 12711 Colorado Blvd Unit 517
- 12711 Colorado Blvd Unit 516
- 12711 Colorado Blvd Unit 515
- 12711 Colorado Blvd Unit 514
- 12711 Colorado Blvd Unit 513
- 12711 Colorado Blvd Unit 512
- 12711 Colorado Blvd Unit 511
- 12711 Colorado Blvd Unit 510
- 12711 Colorado Blvd Unit 509
- 12711 Colorado Blvd Unit 508
- 12711 Colorado Blvd Unit 507
