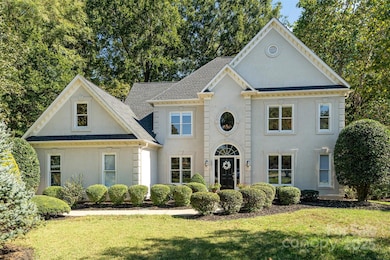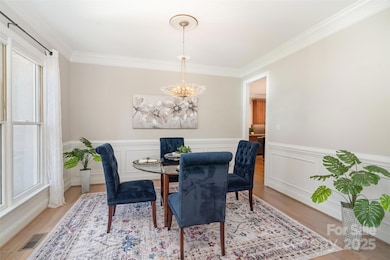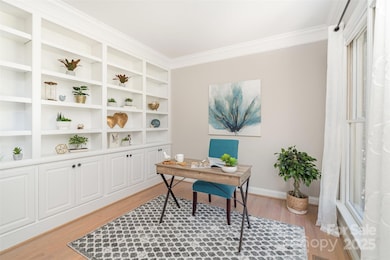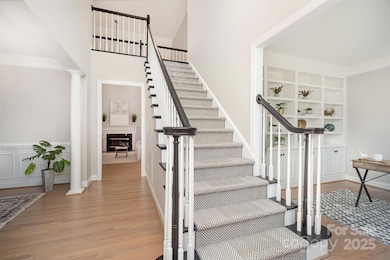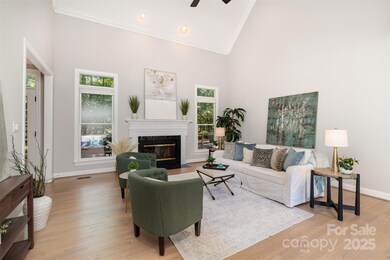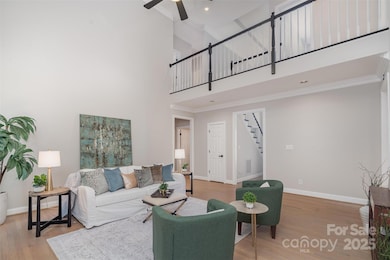12711 Duncourtney Ln Charlotte, NC 28277
Providence NeighborhoodEstimated payment $5,010/month
Highlights
- Private Lot
- Wooded Lot
- Breakfast Area or Nook
- Rea Farms STEAM Academy Rated 10
- Transitional Architecture
- Cul-De-Sac
About This Home
Located in a quiet double cul-de-sac within desirable Providence Crossing, this residence of unique design offers a refined blend of privacy, modern updates and access to the area’s top-rated amenities. The home’s freshly painted interior features refinished hardwood floors, new carpet in the primary suite and upper level, and a layout designed for both daily comfort and effortless entertaining. The two-story great room showcases a gas fireplace and expansive windows, filling the space with natural light. A dedicated office includes a full wall of custom built-ins, ideal for working from home or study needs. The updated kitchen is outfitted with Bosch stainless steel appliances, built-in oven and microwave, and a bright breakfast area with floor-to-ceiling windows overlooking a wooded backyard. The main-level primary suite features a spa-inspired bath with a soaking tub, walk-in shower, and a walk-in closet. A private door opens from the suite directly to the oversized deck, perfect for quiet mornings or evening gatherings. Outdoors, enjoy a massive deck with a private, treed backdrop and the tranquil sound of a nearby fountain. A portion of the expansive backyard is fenced, ideal for little ones and furry companions. The home also features a two-car garage with bonus space for storage or a workshop. Secondary bathrooms have been fully renovated with upgraded lighting, countertops, and finishes. The neighborhood is equally inviting, featuring mature landscaping, generous lot sizes, sidewalks, and streetlights. This move-in ready residence offers proximity to Providence Country Club, Waverly, and Ballantyne shopping, dining, fitness centers and more! Ideal for those who value lifestyle, location, excellent schools, and an elevated standard!
Listing Agent
Premier Sotheby's International Realty Brokerage Email: robin.nitsche@premiersir.com License #291504 Listed on: 10/03/2025

Home Details
Home Type
- Single Family
Est. Annual Taxes
- $5,211
Year Built
- Built in 1993
Lot Details
- Cul-De-Sac
- Back Yard Fenced
- Private Lot
- Wooded Lot
- Property is zoned N1-A
HOA Fees
- $21 Monthly HOA Fees
Parking
- 2 Car Attached Garage
- Garage Door Opener
- Driveway
Home Design
- Transitional Architecture
- Composition Roof
- Synthetic Stucco Exterior
Interior Spaces
- 2-Story Property
- Fireplace
- Crawl Space
Kitchen
- Breakfast Area or Nook
- Built-In Oven
- Down Draft Cooktop
- Microwave
- Bosch Dishwasher
- Dishwasher
Bedrooms and Bathrooms
- Soaking Tub
Laundry
- Laundry Room
- Washer and Dryer
Outdoor Features
- Access to stream, creek or river
Schools
- Polo Ridge Elementary School
- Rea Farms Steam Academy Middle School
- Ardrey Kell High School
Utilities
- Central Air
- Heating System Uses Natural Gas
- Gas Water Heater
- Cable TV Available
Community Details
- Cams Association
- Providence Crossing Subdivision
- Mandatory home owners association
Listing and Financial Details
- Assessor Parcel Number 229-352-15
Map
Home Values in the Area
Average Home Value in this Area
Tax History
| Year | Tax Paid | Tax Assessment Tax Assessment Total Assessment is a certain percentage of the fair market value that is determined by local assessors to be the total taxable value of land and additions on the property. | Land | Improvement |
|---|---|---|---|---|
| 2025 | $5,211 | $667,900 | $166,300 | $501,600 |
| 2024 | $5,211 | $667,900 | $166,300 | $501,600 |
| 2023 | $5,211 | $667,900 | $166,300 | $501,600 |
| 2022 | $4,208 | $423,100 | $110,000 | $313,100 |
| 2021 | $4,197 | $423,100 | $110,000 | $313,100 |
| 2020 | $4,190 | $423,100 | $110,000 | $313,100 |
| 2019 | $4,174 | $423,100 | $110,000 | $313,100 |
| 2018 | $4,438 | $332,700 | $64,600 | $268,100 |
| 2017 | $4,369 | $332,700 | $64,600 | $268,100 |
| 2016 | $4,360 | $332,700 | $64,600 | $268,100 |
| 2015 | $4,348 | $332,700 | $64,600 | $268,100 |
| 2014 | $4,433 | $340,300 | $72,200 | $268,100 |
Property History
| Date | Event | Price | List to Sale | Price per Sq Ft | Prior Sale |
|---|---|---|---|---|---|
| 10/03/2025 10/03/25 | For Sale | $865,000 | +102.6% | $296 / Sq Ft | |
| 09/11/2017 09/11/17 | Sold | $427,000 | -0.7% | $150 / Sq Ft | View Prior Sale |
| 08/13/2017 08/13/17 | Pending | -- | -- | -- | |
| 08/10/2017 08/10/17 | For Sale | $429,900 | -- | $151 / Sq Ft |
Purchase History
| Date | Type | Sale Price | Title Company |
|---|---|---|---|
| Warranty Deed | $427,000 | None Available | |
| Warranty Deed | $339,000 | None Available | |
| Interfamily Deed Transfer | -- | None Available | |
| Warranty Deed | $310,000 | -- | |
| Interfamily Deed Transfer | -- | -- |
Mortgage History
| Date | Status | Loan Amount | Loan Type |
|---|---|---|---|
| Open | $405,650 | New Conventional | |
| Previous Owner | $175,870 | FHA | |
| Previous Owner | $248,000 | Fannie Mae Freddie Mac | |
| Previous Owner | $195,000 | Purchase Money Mortgage |
Source: Canopy MLS (Canopy Realtor® Association)
MLS Number: 4308797
APN: 229-352-15
- 12825 Darby Chase Dr
- 5101 Belicourt Dr
- 5136 Boulware Ct
- 4023 Blossom Hill Dr
- 5004 Woodview Ln
- 5201 Jupiter Hills Ct
- 6514 Honeymeade Cir
- 3021 Kings Manor Dr
- 11940 James Richard Dr
- 6041 Providence Country Club Dr
- 105 Redbird Ln
- 213 Crest Ct
- 6011 Hunter Ln
- 6805 Weddington Matthews Rd
- 2117 Keegan Ct
- 6907 Weddington Matthews Rd
- 6901 Weddington Matthews Rd
- 8714 Southshore Dr
- 00 Providence Rd
- 8716 Ruby Hill Ct
- 12325 Summer Breeze Ct
- 6805 Walnut Branch Rd
- 6101 Ardrey Kell Rd
- 6805 Walnut Branch Ln Unit 222
- 7417 Waverly Walk Ave Unit FL1-ID1093332P
- 7417 Waverly Walk Ave Unit ID1221089P
- 7417 Waverly Walk Ave Unit ID1241759P
- 7417 Waverly Walk Ave Unit FL2-ID1093331P
- 5946 Ardrey Kell Rd
- 10500 Midway Park Dr
- 10500 Midway Park Dr Unit B1
- 10500 Midway Park Dr Unit A4
- 10500 Midway Park Dr Unit B3
- 10500 Midway Park Dr Unit TH2
- 10500 Midway Park Dr Unit TH3
- 7420 N Rea Park Ln
- 5839 Ardrey Kell Rd Unit ID1344153P
- 20220 Shaffer Bach Ln
- 7420 N Rea Park Ln Unit Oakmont
- 7420 N Rea Park Ln Unit Augusta I & II

