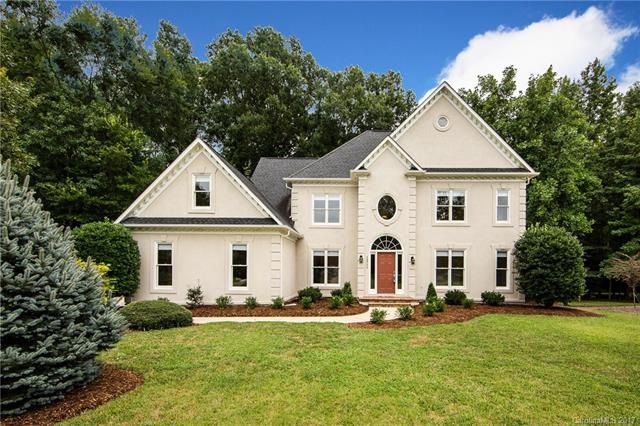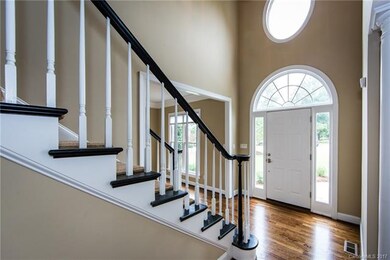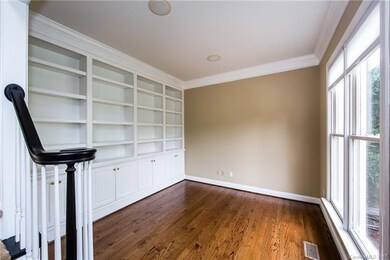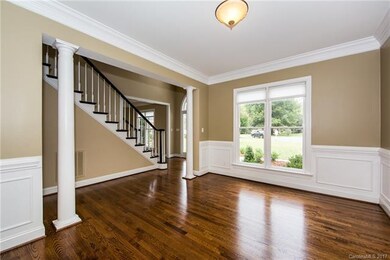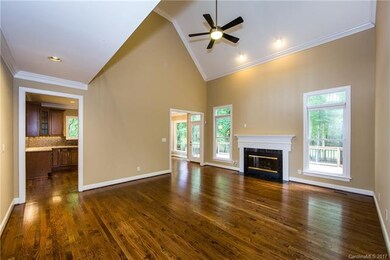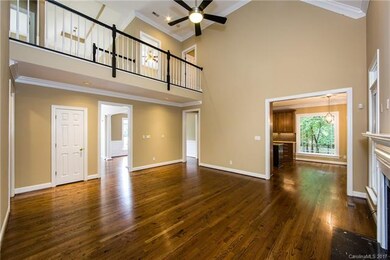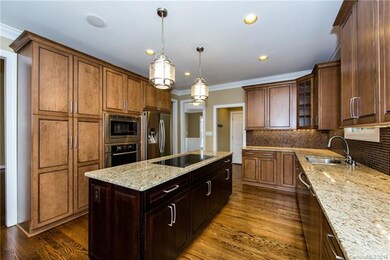
12711 Duncourtney Ln Charlotte, NC 28277
Providence NeighborhoodHighlights
- Traditional Architecture
- Wood Flooring
- Attached Garage
- Ardrey Kell High Rated A+
- Fireplace
About This Home
As of September 2017Beautiful home in desirable Providence Crossing w tons of updates! Freshly painted throughout, new hardwoods, and beautiful landscaping. Well appointed kitchen with granite countertops, large island, stainless appliances and breakfast room. The two story great room is perfect for entertaining and leads onto the private deck and fenced yard. Master down with large updated bathroom and closet. 2 car garage! Unbeatable location with proximity to shopping and restaurants in Waverly!
Last Agent to Sell the Property
Helen Adams Realty License #269896 Listed on: 08/10/2017

Last Buyer's Agent
Teresa Orr
Allen Tate SouthPark License #283496
Home Details
Home Type
- Single Family
Year Built
- Built in 1993
HOA Fees
- $17 Monthly HOA Fees
Parking
- Attached Garage
Home Design
- Traditional Architecture
Interior Spaces
- Fireplace
- Crawl Space
Flooring
- Wood
- Tile
Community Details
- William Douglas Association, Phone Number (704) 347-8900
Listing and Financial Details
- Assessor Parcel Number 229-352-15
Ownership History
Purchase Details
Home Financials for this Owner
Home Financials are based on the most recent Mortgage that was taken out on this home.Purchase Details
Home Financials for this Owner
Home Financials are based on the most recent Mortgage that was taken out on this home.Purchase Details
Purchase Details
Home Financials for this Owner
Home Financials are based on the most recent Mortgage that was taken out on this home.Purchase Details
Home Financials for this Owner
Home Financials are based on the most recent Mortgage that was taken out on this home.Similar Homes in the area
Home Values in the Area
Average Home Value in this Area
Purchase History
| Date | Type | Sale Price | Title Company |
|---|---|---|---|
| Warranty Deed | $427,000 | None Available | |
| Warranty Deed | $339,000 | None Available | |
| Interfamily Deed Transfer | -- | None Available | |
| Warranty Deed | $310,000 | -- | |
| Interfamily Deed Transfer | -- | -- |
Mortgage History
| Date | Status | Loan Amount | Loan Type |
|---|---|---|---|
| Open | $69,000 | Credit Line Revolving | |
| Open | $405,650 | New Conventional | |
| Previous Owner | $175,870 | FHA | |
| Previous Owner | $248,000 | Fannie Mae Freddie Mac | |
| Previous Owner | $195,000 | Purchase Money Mortgage | |
| Previous Owner | $35,000 | Credit Line Revolving | |
| Previous Owner | $190,000 | Unknown |
Property History
| Date | Event | Price | Change | Sq Ft Price |
|---|---|---|---|---|
| 05/24/2025 05/24/25 | For Sale | $895,000 | +109.6% | $308 / Sq Ft |
| 09/11/2017 09/11/17 | Sold | $427,000 | -0.7% | $150 / Sq Ft |
| 08/13/2017 08/13/17 | Pending | -- | -- | -- |
| 08/10/2017 08/10/17 | For Sale | $429,900 | -- | $151 / Sq Ft |
Tax History Compared to Growth
Tax History
| Year | Tax Paid | Tax Assessment Tax Assessment Total Assessment is a certain percentage of the fair market value that is determined by local assessors to be the total taxable value of land and additions on the property. | Land | Improvement |
|---|---|---|---|---|
| 2023 | $5,211 | $667,900 | $166,300 | $501,600 |
| 2022 | $4,208 | $423,100 | $110,000 | $313,100 |
| 2021 | $4,197 | $423,100 | $110,000 | $313,100 |
| 2020 | $4,190 | $423,100 | $110,000 | $313,100 |
| 2019 | $4,174 | $423,100 | $110,000 | $313,100 |
| 2018 | $4,438 | $332,700 | $64,600 | $268,100 |
| 2017 | $4,369 | $332,700 | $64,600 | $268,100 |
| 2016 | $4,360 | $332,700 | $64,600 | $268,100 |
| 2015 | $4,348 | $332,700 | $64,600 | $268,100 |
| 2014 | $4,433 | $340,300 | $72,200 | $268,100 |
Agents Affiliated with this Home
-
C
Seller's Agent in 2025
Chris Anderson
Bottom Line Real Estate
-
F
Seller's Agent in 2017
Frank Adams
Helen Adams Realty
-
L
Seller Co-Listing Agent in 2017
Laurens Adams Threlkeld
Helen Adams Realty
-
T
Buyer's Agent in 2017
Teresa Orr
Allen Tate Realtors
Map
Source: Canopy MLS (Canopy Realtor® Association)
MLS Number: CAR3309439
APN: 229-352-15
- 5125 Belicourt Dr
- 5101 Belicourt Dr
- 13101 Kensworth Ct
- 5434 Shoal Brook Ct
- 4042 Blossom Hill Dr
- 8500 Longview Club Dr
- 5318 Providence Country Club Dr
- 12048 Royal Portrush Dr
- 6510 Honeymeade Cir
- 3021 Kings Manor Dr
- 300 Eagle Bend Dr
- 105 Redbird Ln
- 213 Crest Ct
- 4928 Providence Country Club Dr
- 1111 Bromley Dr
- 305 Red Winter Ct
- 12001 Pine Valley Club Dr
- 1115 Maremont Ct
- 11435 Red Rust Ln
- 00 Providence Rd
