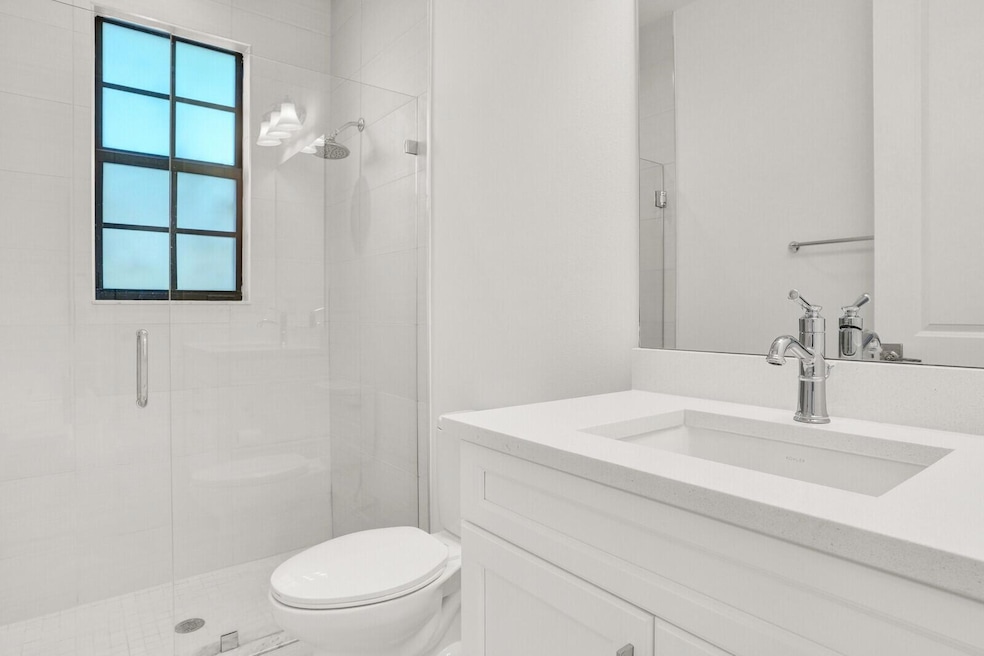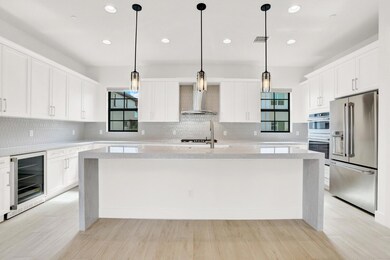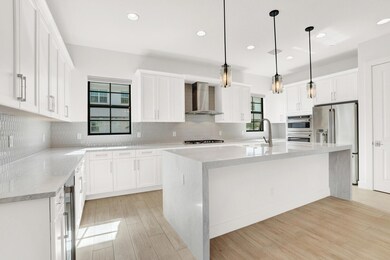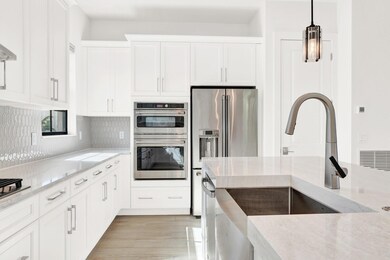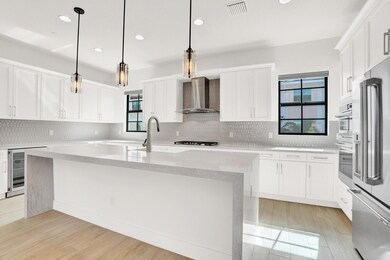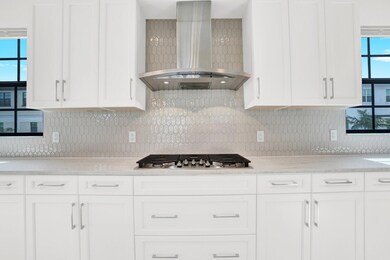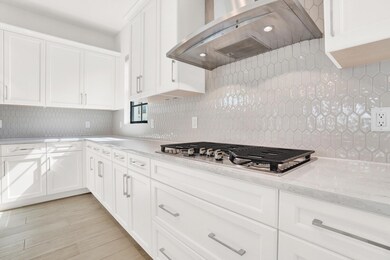12711 Machiavelli Way Palm Beach Gardens, FL 33418
Palm Beach Gardens North NeighborhoodHighlights
- Lake Front
- Clubhouse
- Community Pool
- William T. Dwyer High School Rated A-
- Attic
- Den
About This Home
Welcome home to this fabulous lakefront CORNER UNIT serenity! This stunning filled with bright natural light 2023 CBS 3-bedroom PLUS den, 3.1-bathroom home with a spacious 2-car garage offers beautiful and peaceful lake views you'll fall in love with every day. Step inside to discover elegant wood-look tile floors, a den, full bath & storage on main floor. Climb up to the 2nd floor unto the main living area to find breathtaking waterfall quartz countertops, sleek modern SS appliances (including a gas stove & wine fridge) a walk-in pantry, extended cabinetry and energy-efficient design throughout, style and sustainability in perfect harmony. On the 3rd floor you have the convenient laundry room, the main bedroom with large walk in
Townhouse Details
Home Type
- Townhome
Est. Annual Taxes
- $15,002
Year Built
- Built in 2023
Lot Details
- Lake Front
Parking
- 2 Car Attached Garage
- Garage Door Opener
- Driveway
Interior Spaces
- 2,252 Sq Ft Home
- 3-Story Property
- Ceiling Fan
- Entrance Foyer
- Den
- Lake Views
- Attic
Kitchen
- Built-In Oven
- Microwave
- Dishwasher
Flooring
- Carpet
- Tile
Bedrooms and Bathrooms
- 3 Bedrooms | 1 Main Level Bedroom
- Split Bedroom Floorplan
- Closet Cabinetry
- Walk-In Closet
- Dual Sinks
- Separate Shower in Primary Bathroom
Laundry
- Laundry Room
- Dryer
Outdoor Features
- Balcony
- Open Patio
- Porch
Schools
- Marsh Pointe Elementary School
- Watson B. Duncan Middle School
- William T. Dwyer High School
Utilities
- Central Heating and Cooling System
- Gas Water Heater
Listing and Financial Details
- Property Available on 11/20/25
- Assessor Parcel Number 52424126100001830
Community Details
Recreation
- Tennis Courts
- Community Basketball Court
- Pickleball Courts
- Community Pool
- Community Spa
- Recreational Area
- Trails
Pet Policy
- Pets Allowed
Additional Features
- Alton Subdivision
- Clubhouse
- Resident Manager or Management On Site
Map
Source: BeachesMLS
MLS Number: R11142187
APN: 52-42-41-26-10-000-1830
- 12689 Machiavelli Way
- 5333 Sagan Ln
- 12665 Machiavelli Way
- 5324 Sagan Ln
- 5285 Beckman Terrace
- 12624 Machiavelli Way
- 12554 Gross Pointe Dr
- 5178 Beckman Terrace
- 12871 Alton Rd
- 13480 Machiavelli Way
- 4210 Mendel Ln
- 4218 Mendel Ln
- 13252 Machiavelli Way
- 13272 Machiavelli Way
- 13496 Bernoulli Way
- 12549 Woodmill Dr
- 13325 Machiavelli Way
- 13313 Machiavelli Way
- 13335 Machiavelli Way
- 4558 Mediterranean Cir
- 5348 Sagan Ln
- 12674 Machiavelli Way
- 12925 Alton Rd
- 12871 Alton Rd
- 4218 Mendel Ln
- 13260 Machiavelli Way Unit A
- 13128 Alton Rd
- 12549 Woodmill Dr
- 4543 Mediterranean Cir
- 13109 Alton Rd
- 13628 Dumont Rd
- 5305 Eagle Lake Dr
- 13026 Artisan Cir
- 5374 Eagle Lake Dr
- 4045 Central Gardens Way
- 5416 Eagle Lake Dr Unit 4
- 4029 Faraday Way
- 3333 Central Gardens Cir
- 5805 Golden Eagle Cir
- 3333 Central Gardens Cir Unit Medalist
