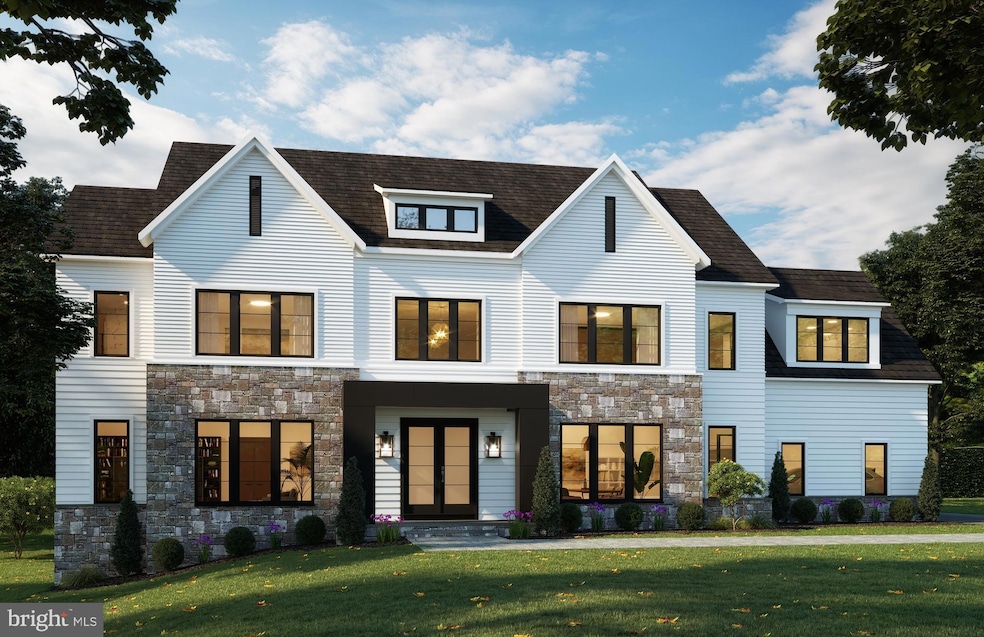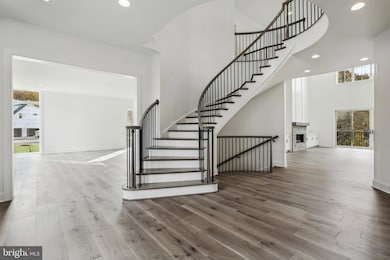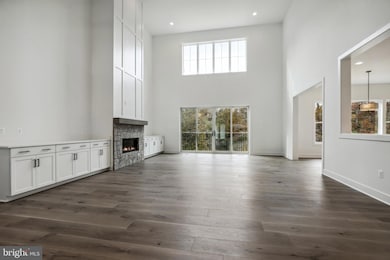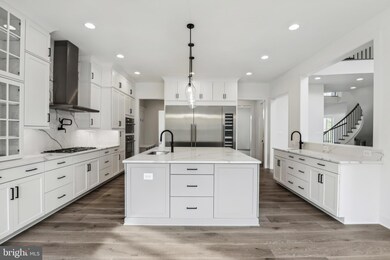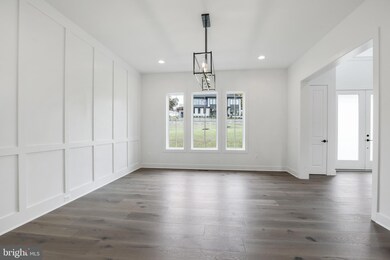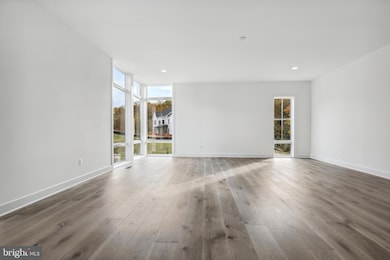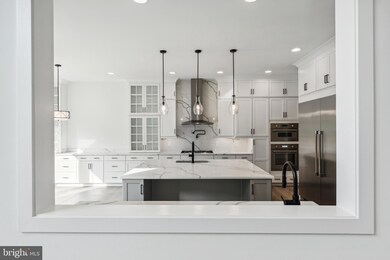12712 High Meadow Rd Gaithersburg, MD 20878
Estimated payment $12,626/month
Highlights
- New Construction
- 0.94 Acre Lot
- Transitional Architecture
- Jones Lane Elementary School Rated A
- Curved or Spiral Staircase
- Engineered Wood Flooring
About This Home
Live the luxury of a Craftmark Home! Ready for move-in December 2025! Ask about our rate buy-down program! High-end Finishes with High-Quality Construction, including ENERGY STAR CONSTRUCTION. Learn the differences of CM. The very popular and Award-Winning Kenmore, an outstanding design and homesite 126 on a statement making corner homesite that anchors the community on almost a full acre of useable yard/green space. Everyone loves the grand, 2-Story Foyer that boasts a spiral oak staircase and curved walls. The Kenmore, both gracious and contemporary with a flowing open floor plan featuring an expansive family room and includes a welcoming gas fireplace. That opens to a covered deck. The family room’s soaring ceiling and large clerestory windows ensure abundant natural light throughout the day. The open-plan kitchen is equipped with Upgrade Thermador Gourmet Appliances and other gourmet standards, like solid quartz backsplashes that extend to the ceiling, along with cabinets that extend to the ceiling. The central island is designed with an eat-in breakfast bar. Adjacent is a bright morning area to dine in, welcoming the sunshine for the day. A main level study/guest suite and a full en-suite bathroom provides a quiet place to read or relax. Enjoy the soaring open views and sunlight from the open and airy hallway with 2-story views of the family room and the foyer., that showcase the beautiful greenspace beyond. The primary suite is a wonderfully relaxing retreat. The spacious primary suite is an exceptional way to start your day or unwind at the end of each day. The community is Public Waters Sewer, Natural Gas and No HOA. The 1 Acre Homesite has no encumbrances to use as you like. There are more surprises of delight of the Kenmore design that await your visit. We welcome you to reach out to the CM Builder Sales Manager for additional information and a tour of your your exceptional new home awaits. Ask about our incentives. Other homes also available. Hours 11-5 by Appointment Only . Sales Manager days off are Thursdays and Fridays.
Listing Agent
(703) 287-0586 dhuetinck@beaconcresthomes.com Beacon Crest Real Estate LLC Listed on: 07/10/2025
Home Details
Home Type
- Single Family
Est. Annual Taxes
- $3,170
Year Built
- Built in 2025 | New Construction
Lot Details
- 0.94 Acre Lot
- Property is in excellent condition
- Property is zoned R20
HOA Fees
- $293 Monthly HOA Fees
Parking
- 4 Car Attached Garage
- Side Facing Garage
- Garage Door Opener
- Driveway
Home Design
- Transitional Architecture
- Slab Foundation
- Architectural Shingle Roof
- Concrete Perimeter Foundation
- HardiePlank Type
- Masonry
Interior Spaces
- 6,494 Sq Ft Home
- Property has 2 Levels
- Curved or Spiral Staircase
- Recessed Lighting
- Fireplace
- Insulated Windows
- Family Room Off Kitchen
- Dining Area
- Engineered Wood Flooring
- Finished Basement
Kitchen
- Breakfast Area or Nook
- Butlers Pantry
- Oven
- Cooktop
- Built-In Microwave
- Dishwasher
- Kitchen Island
Bedrooms and Bathrooms
- Walk-In Closet
Eco-Friendly Details
- Energy-Efficient Windows with Low Emissivity
Schools
- Jones Lane Elementary School
- Ridgeview Middle School
- Quince Orchard High School
Utilities
- Forced Air Zoned Heating and Cooling System
- Heating System Uses Natural Gas
- Programmable Thermostat
- Natural Gas Water Heater
Community Details
- Built by Craftmark Homes
- Potomac Chase Subdivision, The Kenmore Floorplan
Listing and Financial Details
- Tax Lot 126
- Assessor Parcel Number 160602814283
Map
Home Values in the Area
Average Home Value in this Area
Tax History
| Year | Tax Paid | Tax Assessment Tax Assessment Total Assessment is a certain percentage of the fair market value that is determined by local assessors to be the total taxable value of land and additions on the property. | Land | Improvement |
|---|---|---|---|---|
| 2025 | $3,170 | $279,967 | $279,967 | -- |
| 2024 | $3,170 | $275,400 | $275,400 | $0 |
| 2023 | $1 | $100 | $100 | $0 |
| 2022 | $1 | $100 | $100 | $0 |
| 2021 | $1 | $100 | $100 | $0 |
| 2020 | $1 | $100 | $100 | $0 |
| 2019 | $5,679 | $100 | $100 | $0 |
| 2018 | $1 | $100 | $100 | $0 |
| 2017 | $1 | $100 | $0 | $0 |
| 2016 | -- | $100 | $0 | $0 |
| 2015 | $1 | $100 | $0 | $0 |
| 2014 | $1 | $100 | $0 | $0 |
Property History
| Date | Event | Price | List to Sale | Price per Sq Ft |
|---|---|---|---|---|
| 11/25/2025 11/25/25 | Pending | -- | -- | -- |
| 10/10/2025 10/10/25 | Price Changed | $2,349,900 | -0.4% | $362 / Sq Ft |
| 07/10/2025 07/10/25 | For Sale | $2,359,900 | -- | $363 / Sq Ft |
Purchase History
| Date | Type | Sale Price | Title Company |
|---|---|---|---|
| Deed | $1,925,000 | Fidelity National Title | |
| Deed | $1,925,000 | Fidelity National Title |
Source: Bright MLS
MLS Number: MDMC2189426
APN: 06-02814283
- 14400 Jones Ln
- 14101 Turkey Foot Rd
- 12629 High Meadow Rd
- 12819 Talley Ln
- 12321 Potomac Hunt Rd
- 14808 Keeneland Cir
- 12500 Carry Back Place
- 14009 Kip Terrace
- 12902 Quail Run Ct
- 14824 Turkey Foot Rd
- 15205 Quail Run Dr
- 12414 Falconbridge Dr
- 12907 Quail Run Ct
- 12423 Falconbridge Dr
- 55 Gravenhurst Ct
- 12160 Hidden Brook Terrace
- 12307 Sweetbough Ct
- 13321 Travilah Rd
- 11916 Appaloosa Way
- 14425 Pebble Hill Ln
Ask me questions while you tour the home.
