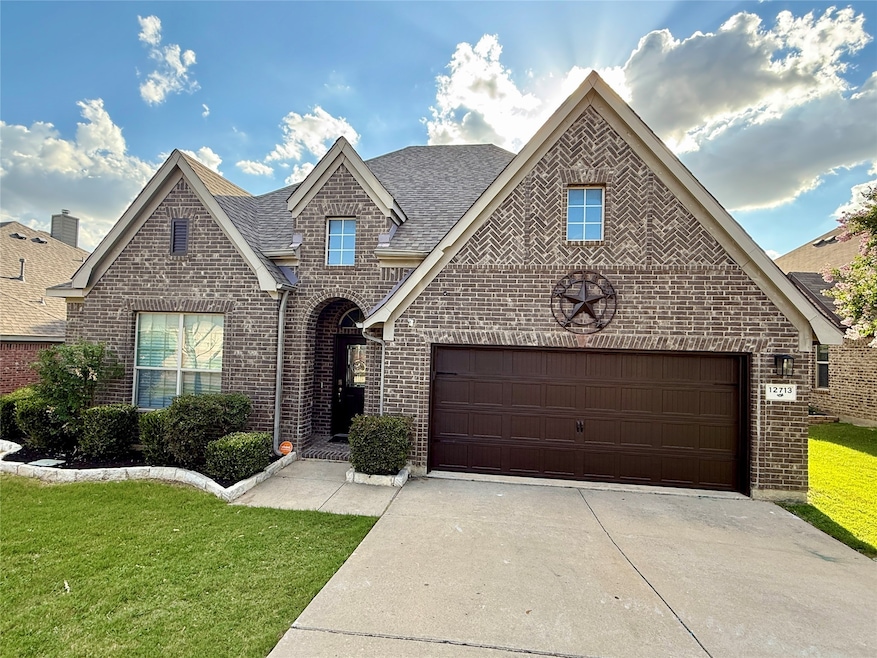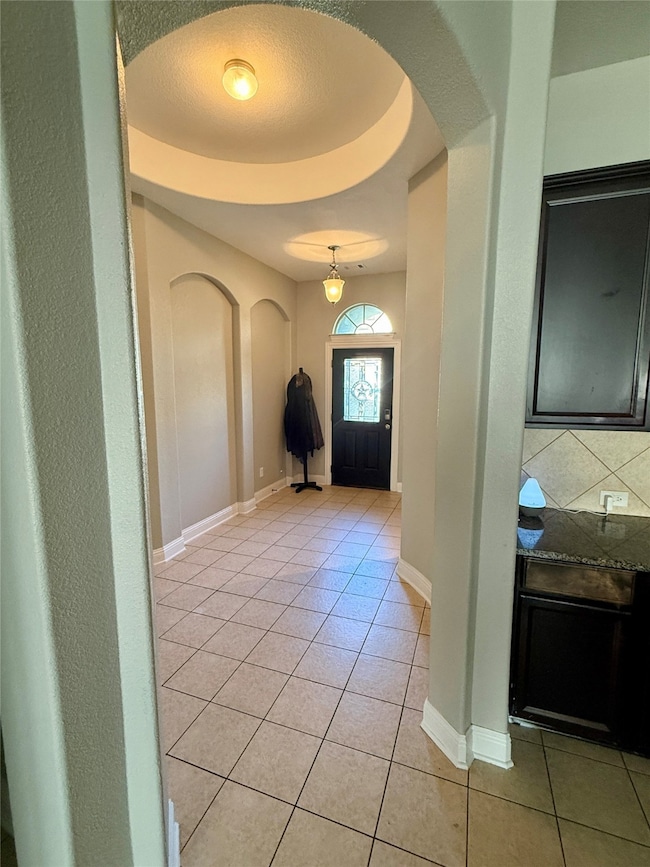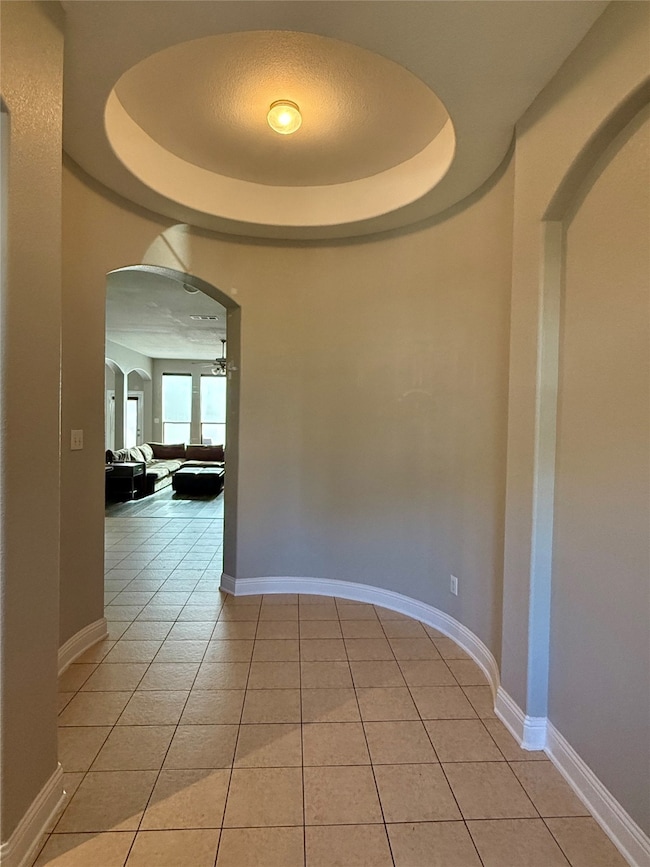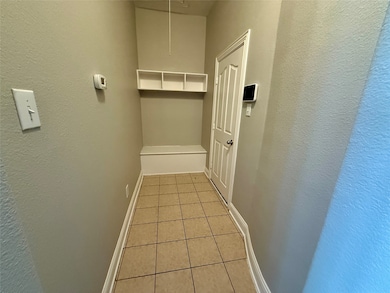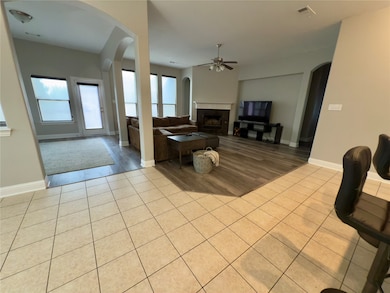
12713 Travers Trail Fort Worth, TX 76244
Timberland NeighborhoodEstimated payment $3,103/month
Highlights
- Fishing
- Open Floorplan
- Granite Countertops
- Kay Granger Elementary School Rated A-
- Traditional Architecture
- Community Pool
About This Home
Located in the highly sought-after Northwest ISD this 4 bedroom, 2 bath home features a beautiful rounded entryway, large dining room, spacious kitchen with stainless steel appliances, gas cooktop, tons of cabinets, granite countertops, walk-in pantry and it overlooks the large living area with lots of natural light from windows all along the back and sides, luxury vinyl plank wood-look flooring, gas starter fireplace with mantle, oversized primary bedroom also has lots of natural light with the large bay windows, tray ceiling, master bath has 2 sinks with separate tub and shower and towel-laundry-storage closet, and a huge walk-in closet. Secondary bedrooms are split with large closets. Media room is sound proofed with surround sound and has new carpet. Home has been completely painted inside, new garage door installed, fresh landscaping. Award winning Kay Granger Elementary is within 200 yards walking distance
Listing Agent
Texas Realty Source, LLC. Brokerage Phone: 817-919-5699 License #0569460 Listed on: 06/18/2025
Home Details
Home Type
- Single Family
Est. Annual Taxes
- $8,564
Year Built
- Built in 2010
Lot Details
- 7,492 Sq Ft Lot
- Wood Fence
- Landscaped
- Interior Lot
- Sprinkler System
HOA Fees
- $52 Monthly HOA Fees
Parking
- 2 Car Attached Garage
- Inside Entrance
- Front Facing Garage
- Garage Door Opener
Home Design
- Traditional Architecture
- Brick Exterior Construction
- Slab Foundation
- Composition Roof
Interior Spaces
- 2,397 Sq Ft Home
- 1-Story Property
- Open Floorplan
- Built-In Features
- Ceiling Fan
- Wood Burning Fireplace
- Fireplace With Gas Starter
- Window Treatments
- Bay Window
- Washer and Electric Dryer Hookup
Kitchen
- Eat-In Kitchen
- Gas Oven
- Gas Cooktop
- Microwave
- Dishwasher
- Kitchen Island
- Granite Countertops
- Disposal
Flooring
- Carpet
- Ceramic Tile
- Luxury Vinyl Plank Tile
Bedrooms and Bathrooms
- 3 Bedrooms
- Walk-In Closet
- 2 Full Bathrooms
Home Security
- Carbon Monoxide Detectors
- Fire and Smoke Detector
Outdoor Features
- Rain Gutters
- Front Porch
Schools
- Kay Granger Elementary School
- Byron Nelson High School
Utilities
- Central Heating and Cooling System
- Heating System Uses Natural Gas
- Underground Utilities
- Gas Water Heater
- High Speed Internet
- Cable TV Available
Listing and Financial Details
- Legal Lot and Block 16 / 3
- Assessor Parcel Number 40609758
Community Details
Overview
- Association fees include all facilities, management
- Castle Group Management Association
- Saratoga Subdivision
Recreation
- Community Playground
- Community Pool
- Fishing
- Park
Map
Home Values in the Area
Average Home Value in this Area
Tax History
| Year | Tax Paid | Tax Assessment Tax Assessment Total Assessment is a certain percentage of the fair market value that is determined by local assessors to be the total taxable value of land and additions on the property. | Land | Improvement |
|---|---|---|---|---|
| 2024 | $3,618 | $372,468 | $85,000 | $287,468 |
| 2023 | $6,448 | $0 | $0 | $0 |
| 2022 | $8,398 | $359,570 | $65,000 | $294,570 |
| 2021 | $8,337 | $294,489 | $65,000 | $229,489 |
| 2020 | $8,201 | $294,489 | $65,000 | $229,489 |
| 2019 | $8,236 | $285,096 | $65,000 | $220,096 |
| 2018 | $3,459 | $278,549 | $65,000 | $213,549 |
| 2017 | $7,926 | $270,186 | $65,000 | $205,186 |
| 2016 | $7,463 | $254,398 | $45,000 | $209,398 |
| 2015 | $6,324 | $233,800 | $35,000 | $198,800 |
| 2014 | $6,324 | $233,800 | $35,000 | $198,800 |
Property History
| Date | Event | Price | Change | Sq Ft Price |
|---|---|---|---|---|
| 07/30/2025 07/30/25 | Pending | -- | -- | -- |
| 07/15/2025 07/15/25 | Price Changed | $429,000 | -2.3% | $179 / Sq Ft |
| 06/24/2025 06/24/25 | For Sale | $439,000 | 0.0% | $183 / Sq Ft |
| 06/18/2025 06/18/25 | Off Market | -- | -- | -- |
| 06/18/2025 06/18/25 | For Sale | $439,000 | -- | $183 / Sq Ft |
Purchase History
| Date | Type | Sale Price | Title Company |
|---|---|---|---|
| Vendors Lien | -- | Stnt | |
| Special Warranty Deed | -- | Stnt |
Mortgage History
| Date | Status | Loan Amount | Loan Type |
|---|---|---|---|
| Open | $216,222 | FHA |
Similar Homes in the area
Source: North Texas Real Estate Information Systems (NTREIS)
MLS Number: 20972651
APN: 40609758
- 12636 Saratoga Springs Cir
- 12632 Saratoga Springs Cir
- 12757 Lizzie Place
- 12741 Welsh Walk
- 12816 Lizzie Place
- 12801 Royal Ascot Dr
- 3408 Beekman Dr
- 12808 Royal Ascot Dr
- 12812 Royal Ascot Dr
- 12700 Homestretch Dr
- 3461 Twin Pines Dr
- 3532 Gallant Trail
- 12724 Homestretch Dr
- 12440 Woods Edge Trail
- 12812 Homestretch Dr
- 12705 Creamello Ave
- 12437 Lonesome Pine Place
- 3545 Twin Pines Dr
- 3512 Durango Root Ct
- 12428 Leaflet Dr
